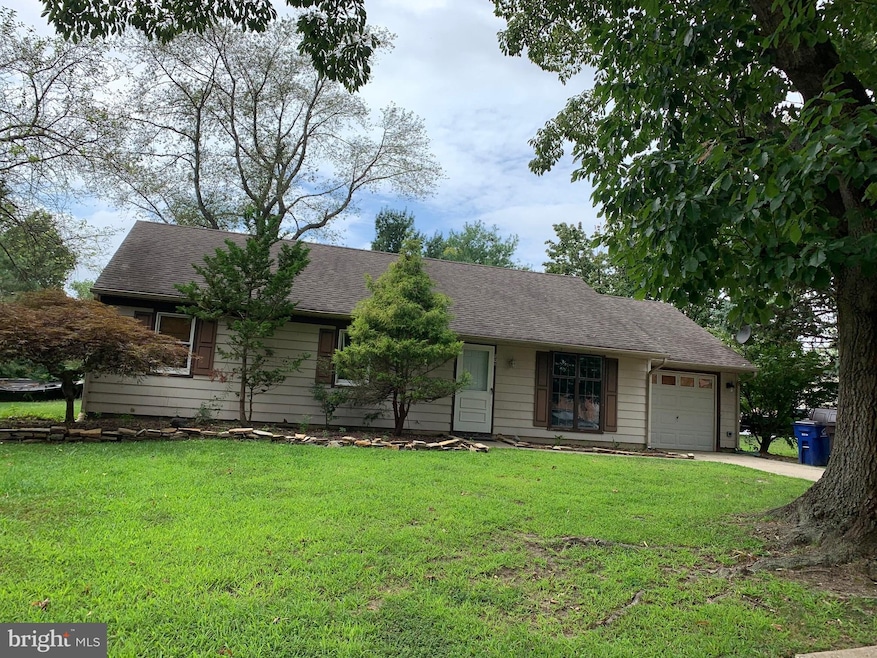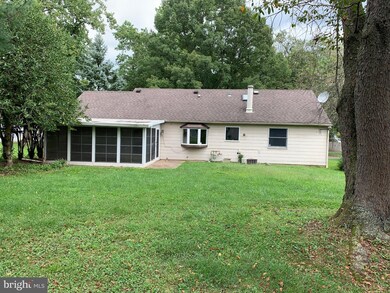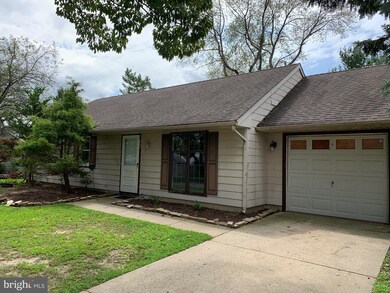
201 Yardley Rd Delran, NJ 08075
Tenby Chase NeighborhoodHighlights
- Rambler Architecture
- No HOA
- 1 Car Attached Garage
- Corner Lot
- Skylights
- Soaking Tub
About This Home
As of November 2020this home is being spruced up but we didn't want to restrict the showings so if your ok seeing a home that has a little work being done come take a look before it is sold!!! Being painted inside, a few trees are being removed, (save you the head ache), carpet being installed in the bedrooms and hall way. new flooring throughout the remainder of the home. cleaning and updating, final paint job inside and out, updating with a new stainless steel fridge, dishwasher etc. , counter top, bathroom vanity, door knobs and hinges, and more The current appliances are a bit drab but they work, so seller is willing to leave them in place and give the buyer appliance credit to use for closing costs! Seller to also supply a home warranty for the HVAC and water heater too! This home isn't perfect, but the price and the buyers closing costs being paid makes it perfect!!!
Last Agent to Sell the Property
Key Properties Real Estate License #rm424208 Listed on: 09/12/2020
Home Details
Home Type
- Single Family
Est. Annual Taxes
- $6,861
Year Built
- Built in 1970
Lot Details
- 0.34 Acre Lot
- Lot Dimensions are 120.00 x 125.00
- Corner Lot
- Property is in very good condition
Parking
- 1 Car Attached Garage
- 2 Driveway Spaces
- Front Facing Garage
- Garage Door Opener
- Off-Street Parking
Home Design
- Rambler Architecture
- Frame Construction
- Architectural Shingle Roof
Interior Spaces
- 1,092 Sq Ft Home
- Property has 1 Level
- Ceiling Fan
- Skylights
- Dining Area
Kitchen
- Stove
- Dishwasher
Flooring
- Carpet
- Laminate
Bedrooms and Bathrooms
- 3 Main Level Bedrooms
- 1 Full Bathroom
- Soaking Tub
Laundry
- Electric Dryer
- Washer
Accessible Home Design
- No Interior Steps
Outdoor Features
- Screened Patio
- Outbuilding
Schools
- Millbridge Elementary School
- Delran Intermediate School
- Delran High School
Utilities
- Forced Air Heating and Cooling System
- 100 Amp Service
- Natural Gas Water Heater
Community Details
- No Home Owners Association
- Tenby Chase Subdivision
Listing and Financial Details
- Home warranty included in the sale of the property
- Tax Lot 00008
- Assessor Parcel Number 10-00135-00008
Ownership History
Purchase Details
Home Financials for this Owner
Home Financials are based on the most recent Mortgage that was taken out on this home.Purchase Details
Home Financials for this Owner
Home Financials are based on the most recent Mortgage that was taken out on this home.Purchase Details
Purchase Details
Home Financials for this Owner
Home Financials are based on the most recent Mortgage that was taken out on this home.Similar Homes in the area
Home Values in the Area
Average Home Value in this Area
Purchase History
| Date | Type | Sale Price | Title Company |
|---|---|---|---|
| Deed | $225,900 | Foundation Title Llc | |
| Special Warranty Deed | $120,750 | Foundation Title Llc | |
| Sheriffs Deed | -- | None Available | |
| Deed | $265,000 | None Available |
Mortgage History
| Date | Status | Loan Amount | Loan Type |
|---|---|---|---|
| Previous Owner | $218,862 | FHA | |
| Previous Owner | $246,000 | Balloon | |
| Previous Owner | $238,500 | Fannie Mae Freddie Mac | |
| Previous Owner | $34,500 | Unknown | |
| Previous Owner | $25,000 | Unknown | |
| Previous Owner | $82,500 | Unknown |
Property History
| Date | Event | Price | Change | Sq Ft Price |
|---|---|---|---|---|
| 11/18/2020 11/18/20 | Sold | $222,900 | 0.0% | $204 / Sq Ft |
| 10/10/2020 10/10/20 | Pending | -- | -- | -- |
| 09/17/2020 09/17/20 | Price Changed | $222,900 | -0.9% | $204 / Sq Ft |
| 09/12/2020 09/12/20 | For Sale | $224,900 | +86.3% | $206 / Sq Ft |
| 03/02/2020 03/02/20 | Sold | $120,750 | +6.0% | $111 / Sq Ft |
| 02/19/2020 02/19/20 | Pending | -- | -- | -- |
| 01/23/2020 01/23/20 | Price Changed | $113,900 | -10.0% | $104 / Sq Ft |
| 01/13/2020 01/13/20 | For Sale | $126,500 | +4.8% | $116 / Sq Ft |
| 01/02/2020 01/02/20 | Off Market | $120,750 | -- | -- |
| 12/24/2019 12/24/19 | For Sale | $126,500 | 0.0% | $116 / Sq Ft |
| 11/12/2019 11/12/19 | Pending | -- | -- | -- |
| 09/27/2019 09/27/19 | Price Changed | $126,500 | -9.6% | $116 / Sq Ft |
| 09/18/2019 09/18/19 | For Sale | $139,900 | +15.9% | $128 / Sq Ft |
| 09/13/2019 09/13/19 | Off Market | $120,750 | -- | -- |
| 08/14/2019 08/14/19 | Price Changed | $139,900 | -6.4% | $128 / Sq Ft |
| 07/17/2019 07/17/19 | Price Changed | $149,500 | -10.1% | $137 / Sq Ft |
| 07/01/2019 07/01/19 | For Sale | $166,300 | 0.0% | $152 / Sq Ft |
| 06/03/2019 06/03/19 | Pending | -- | -- | -- |
| 04/25/2019 04/25/19 | For Sale | $166,300 | -- | $152 / Sq Ft |
Tax History Compared to Growth
Tax History
| Year | Tax Paid | Tax Assessment Tax Assessment Total Assessment is a certain percentage of the fair market value that is determined by local assessors to be the total taxable value of land and additions on the property. | Land | Improvement |
|---|---|---|---|---|
| 2024 | $6,962 | $176,700 | $65,000 | $111,700 |
| 2023 | $6,962 | $176,700 | $65,000 | $111,700 |
| 2022 | $6,872 | $176,700 | $65,000 | $111,700 |
| 2021 | $6,875 | $176,700 | $65,000 | $111,700 |
| 2020 | $6,861 | $176,700 | $65,000 | $111,700 |
| 2019 | $6,798 | $176,700 | $65,000 | $111,700 |
| 2018 | $6,685 | $176,700 | $65,000 | $111,700 |
| 2017 | $6,579 | $176,700 | $65,000 | $111,700 |
| 2016 | $6,481 | $176,700 | $65,000 | $111,700 |
| 2015 | $6,374 | $176,700 | $65,000 | $111,700 |
| 2014 | $6,096 | $176,700 | $65,000 | $111,700 |
Agents Affiliated with this Home
-
Anthony Balboni

Seller's Agent in 2020
Anthony Balboni
Key Properties Real Estate
(856) 824-1000
3 in this area
121 Total Sales
-
Brian W. Ziegenfuss

Seller's Agent in 2020
Brian W. Ziegenfuss
RE/MAX
(201) 687-6693
58 Total Sales
-
JENNIFER BAILEY

Buyer's Agent in 2020
JENNIFER BAILEY
BHHS Fox & Roach
(856) 914-4823
1 in this area
11 Total Sales
-
April Wenger

Buyer's Agent in 2020
April Wenger
Key Properties Real Estate
(856) 220-1605
1 in this area
60 Total Sales
Map
Source: Bright MLS
MLS Number: NJBL381640
APN: 10-00135-0000-00008
- 225 Bentwood Dr
- 2213 Chestnut Hill Dr
- 88 Princeton Dr
- 25 Holyoke Dr
- 29 Holyoke Dr
- 269 Burning Tree Rd
- 616 Dartmouth Ave
- 114 Pelham Rd
- 13 Rutgers Dr
- 601 Willow Dr
- 128 Dorado Dr
- 2706 New Albany Rd
- 104 Dorado Dr
- 2802 Waterford Dr
- 325 Tenby Chase Dr
- 5 Winding Brook Dr
- 471 Buttonwood Ln
- 3103 Woodhaven Dr
- 111 Kevin Rd
- 142 Fox Chase Dr


