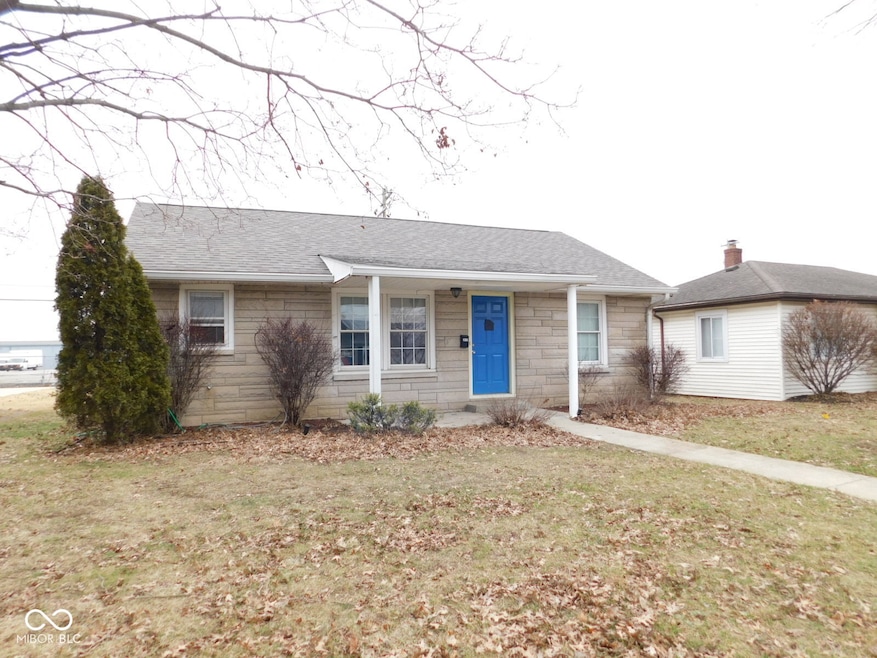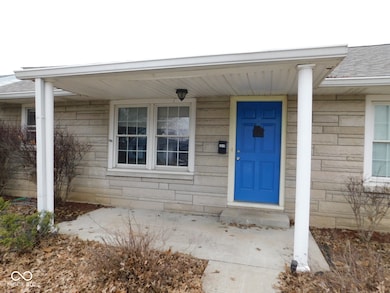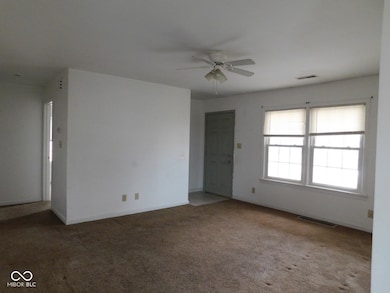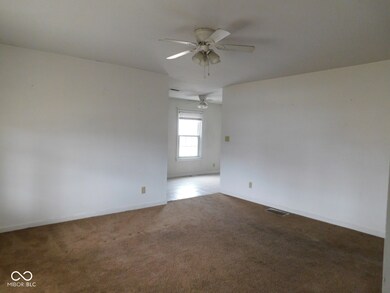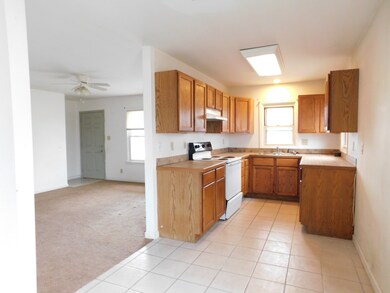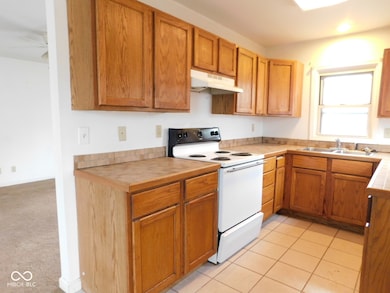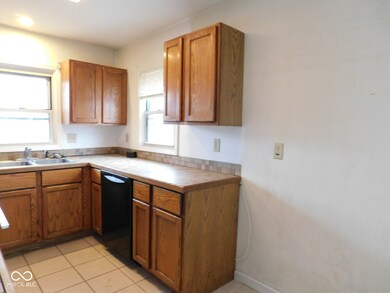
2010 14th St Columbus, IN 47201
Highlights
- Mature Trees
- Ranch Style House
- Covered patio or porch
- Columbus North High School Rated A
- No HOA
- Wood Frame Window
About This Home
As of March 2025Low Maintenance Ranch*3 Bedrooms/2 Baths*Centrally Located*Covered Front Porch*Living Room w/ Lots of Natural Light*Appliances Remain in the Galley Kitchen*Breakfast/Dining Room*Spacious Family Room*Mud Room* Laundry Room*Oversized 1 Car Attached Finished Garage w/ Storage Area*Roof 2024*Water Heater 2022*A/C 2019*Needs Some TLC - Great Investment Property*Being Sold AS IS*
Last Agent to Sell the Property
RE/MAX Real Estate Prof Brokerage Email: danacarson@remax.net License #RB14026081

Home Details
Home Type
- Single Family
Est. Annual Taxes
- $1,398
Year Built
- Built in 1948
Lot Details
- 5,500 Sq Ft Lot
- Mature Trees
Parking
- 1 Car Attached Garage
- Alley Access
- Side or Rear Entrance to Parking
- Garage Door Opener
Home Design
- Ranch Style House
- Block Foundation
- Slab Foundation
- Vinyl Construction Material
Interior Spaces
- 1,440 Sq Ft Home
- Woodwork
- Paddle Fans
- Vinyl Clad Windows
- Wood Frame Window
- Utility Room
- Attic Access Panel
- Fire and Smoke Detector
Kitchen
- Electric Oven
- Range Hood
- Dishwasher
- Disposal
Flooring
- Carpet
- Ceramic Tile
Bedrooms and Bathrooms
- 3 Bedrooms
- 2 Full Bathrooms
Schools
- Lillian Schmitt Elementary School
- Northside Middle School
- Columbus North High School
Utilities
- Forced Air Heating System
- Heating System Uses Gas
- Gas Water Heater
Additional Features
- Covered patio or porch
- Property is near a bus stop
Community Details
- No Home Owners Association
- Central Park Subdivision
Listing and Financial Details
- Tax Lot 17
- Assessor Parcel Number 039619120001600005
- Seller Concessions Not Offered
Ownership History
Purchase Details
Home Financials for this Owner
Home Financials are based on the most recent Mortgage that was taken out on this home.Purchase Details
Purchase Details
Purchase Details
Purchase Details
Purchase Details
Map
Similar Homes in Columbus, IN
Home Values in the Area
Average Home Value in this Area
Purchase History
| Date | Type | Sale Price | Title Company |
|---|---|---|---|
| Deed | $178,000 | Security Title Services | |
| Quit Claim Deed | -- | -- | |
| Deed | $30,000 | Eagle Land Title Llc | |
| Deed | $30,000 | -- | |
| Deed | $30,000 | Rothberg Logan & Warsco Llp | |
| Deed | $69,823 | -- | |
| Sheriffs Deed | $69,823 | None Available | |
| Warranty Deed | -- | -- | |
| Personal Reps Deed | $67,000 | -- |
Property History
| Date | Event | Price | Change | Sq Ft Price |
|---|---|---|---|---|
| 03/04/2025 03/04/25 | Sold | $178,000 | -3.5% | $124 / Sq Ft |
| 02/10/2025 02/10/25 | Pending | -- | -- | -- |
| 02/04/2025 02/04/25 | For Sale | $184,500 | +3.7% | $128 / Sq Ft |
| 12/23/2024 12/23/24 | Off Market | $178,000 | -- | -- |
| 12/20/2024 12/20/24 | For Sale | $184,500 | -- | $128 / Sq Ft |
Tax History
| Year | Tax Paid | Tax Assessment Tax Assessment Total Assessment is a certain percentage of the fair market value that is determined by local assessors to be the total taxable value of land and additions on the property. | Land | Improvement |
|---|---|---|---|---|
| 2024 | $1,399 | $66,500 | $8,700 | $57,800 |
| 2023 | $1,399 | $61,600 | $8,100 | $53,500 |
| 2022 | $1,394 | $61,600 | $9,700 | $51,900 |
| 2021 | $1,407 | $61,600 | $6,100 | $55,500 |
| 2020 | $1,405 | $61,600 | $9,500 | $52,100 |
| 2019 | $1,313 | $61,600 | $10,000 | $51,600 |
| 2018 | $1,562 | $61,600 | $9,800 | $51,800 |
| 2017 | $1,341 | $61,600 | $8,600 | $53,000 |
| 2016 | $1,813 | $83,000 | $12,000 | $71,000 |
| 2014 | $1,771 | $79,700 | $12,000 | $67,700 |
Source: MIBOR Broker Listing Cooperative®
MLS Number: 22015796
APN: 03-96-19-120-001.600-005
- 1114 Pennsylvania St
- 1037 Central Ave
- 1040 Iowa St
- 1741 Caldwell Place
- 1828 Central Ave
- 1922 N Cherry St
- 2606 13th St
- 2550 16th St
- 1303 9th St
- 1023 Union St
- 713 Reed St
- 2309 Pennsylvania St
- 2305 Caldwell Place
- 2315 Caldwell Place
- 1806 Union St
- 1618 California St
- 2715 Prosperity Dr
- 1509 Sycamore St
- 2135 Union St
- 371 Cleveland St
