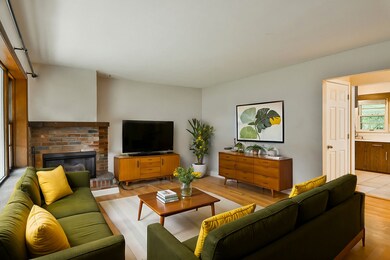
2010 23rd St Rockford, IL 61108
Rolling Green NeighborhoodHighlights
- Recreation Room
- 1 Car Attached Garage
- Laundry Room
- Ranch Style House
- Living Room
- 5-minute walk to 25th Street Park
About This Home
As of December 2024Cozy 2 bed 1 bath ranch on a quiet, dead end street in south east Rockford! This inviting home offers comfortable living in a convenient location. The interior features gleaming hardwood floors, a spacious kitchen perfect for cooking and entertaining, and a separate dining room for formal occasions. The large bedrooms provide ample space for relaxation and privacy, while the rec room in the basement offers additional living space. Outside, there is a fully fenced yard, and a covered patio area for your enjoyment. Close to main roads, shopping and dining, and easy access to the highway as well!
Last Buyer's Agent
Berkshire Hathaway HomeServices Starck Real Estate License #475186087

Home Details
Home Type
- Single Family
Est. Annual Taxes
- $2,143
Year Built
- Built in 1953
Lot Details
- Lot Dimensions are 60x45x120x122.29
Parking
- 1 Car Attached Garage
Home Design
- Ranch Style House
- Aluminum Siding
Interior Spaces
- 1,320 Sq Ft Home
- Family Room
- Living Room
- Dining Room
- Recreation Room
- Partially Finished Basement
- Basement Fills Entire Space Under The House
- Laundry Room
Bedrooms and Bathrooms
- 2 Bedrooms
- 2 Potential Bedrooms
- 1 Full Bathroom
Schools
- Whitehead Elementary School
- Bernard W Flinn Middle School
- Rockford East High School
Utilities
- Central Air
- Heating System Uses Natural Gas
Ownership History
Purchase Details
Home Financials for this Owner
Home Financials are based on the most recent Mortgage that was taken out on this home.Purchase Details
Home Financials for this Owner
Home Financials are based on the most recent Mortgage that was taken out on this home.Purchase Details
Similar Homes in Rockford, IL
Home Values in the Area
Average Home Value in this Area
Purchase History
| Date | Type | Sale Price | Title Company |
|---|---|---|---|
| Warranty Deed | $140,000 | None Listed On Document | |
| Warranty Deed | $140,000 | None Listed On Document | |
| Warranty Deed | $75,000 | None Listed On Document | |
| Deed | $83,500 | -- |
Mortgage History
| Date | Status | Loan Amount | Loan Type |
|---|---|---|---|
| Open | $137,464 | FHA | |
| Closed | $137,464 | FHA | |
| Previous Owner | $66,000 | New Conventional | |
| Closed | $7,500 | No Value Available |
Property History
| Date | Event | Price | Change | Sq Ft Price |
|---|---|---|---|---|
| 12/30/2024 12/30/24 | Sold | $140,000 | -3.4% | $106 / Sq Ft |
| 11/18/2024 11/18/24 | Pending | -- | -- | -- |
| 11/08/2024 11/08/24 | For Sale | $145,000 | +93.3% | $110 / Sq Ft |
| 07/25/2019 07/25/19 | Sold | $75,000 | -4.7% | $74 / Sq Ft |
| 06/03/2019 06/03/19 | Pending | -- | -- | -- |
| 05/24/2019 05/24/19 | For Sale | $78,700 | -- | $77 / Sq Ft |
Tax History Compared to Growth
Tax History
| Year | Tax Paid | Tax Assessment Tax Assessment Total Assessment is a certain percentage of the fair market value that is determined by local assessors to be the total taxable value of land and additions on the property. | Land | Improvement |
|---|---|---|---|---|
| 2024 | $2,294 | $30,208 | $4,810 | $25,398 |
| 2023 | $2,143 | $26,636 | $4,241 | $22,395 |
| 2022 | $2,035 | $23,808 | $3,791 | $20,017 |
| 2021 | $1,940 | $21,830 | $3,476 | $18,354 |
| 2020 | $1,882 | $20,637 | $3,286 | $17,351 |
| 2019 | $1,831 | $19,669 | $3,132 | $16,537 |
| 2018 | $1,990 | $20,095 | $2,952 | $17,143 |
| 2017 | $1,963 | $19,231 | $2,825 | $16,406 |
| 2016 | $1,944 | $18,871 | $2,772 | $16,099 |
| 2015 | $1,969 | $18,871 | $2,772 | $16,099 |
| 2014 | $2,194 | $20,399 | $3,457 | $16,942 |
Agents Affiliated with this Home
-
Carrie DuMelle
C
Seller's Agent in 2024
Carrie DuMelle
Weichert Realtors - Tovar Prop
(815) 980-9366
4 in this area
95 Total Sales
-
Juan Ignacio Bustelo

Buyer's Agent in 2024
Juan Ignacio Bustelo
Berkshire Hathaway HomeServices Starck Real Estate
(815) 345-0632
2 in this area
103 Total Sales
-
Dianne Parvin

Seller's Agent in 2019
Dianne Parvin
Berkshire Hathaway HomeServices Crosby Starck Real Estate
(815) 979-8247
3 in this area
332 Total Sales
-
Ernie Hunter

Buyer's Agent in 2019
Ernie Hunter
Ernie Hunter, Realtors
(815) 494-1344
27 Total Sales
Map
Source: Midwest Real Estate Data (MRED)
MLS Number: 12207036
APN: 12-31-179-004






