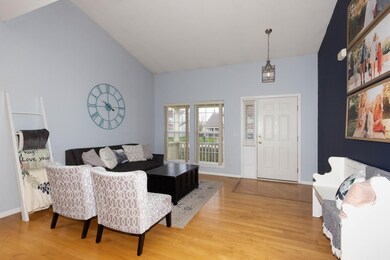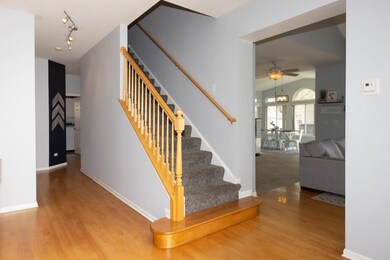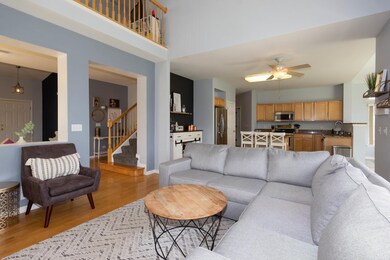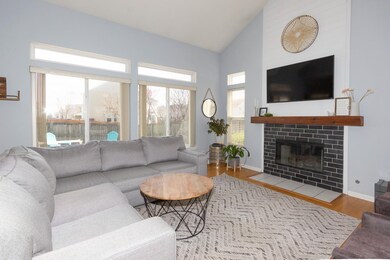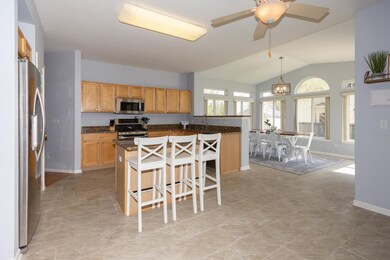
2010 Brunswick Dr Plainfield, IL 60586
Fall Creek NeighborhoodEstimated Value: $419,000 - $447,000
Highlights
- Open Floorplan
- Property is near a park
- Wood Flooring
- Community Lake
- Vaulted Ceiling
- Main Floor Bedroom
About This Home
As of June 2022Gorgeous 5-bedroom home in Pheasant Ridge is waiting for a new family to start their adventure there. Fantastic open floor plan flows effortlessly from the moment you walk into the spacious front room with vaulted ceilings, through the family room with a beautiful fireplace focal wall, and into the spacious kitchen with granite countertops, new tile plank flooring, and all stainless steel appliances. The bright and spacious dining room/sun room is adjacent to the kitchen and is surrounded by large windows which let in tons of natural light. Fully-fenced back yard with cement patio is perfect for Fido and the kiddos and lends itself to lots of wonderful get-togethers with family and friends. On the second story of this home you will find an amazing loft which overlooks the family room and kitchen areas and is where you can unwind after a long day. The entire house has been repainted and the upstairs has plush new carpeting throughout. The kitchen, hallway, and 1/2 bath, as well as the upstairs shared bathroom all have modern/neutral tile plank flooring. Come check it out today and write an offer tonight!
Last Listed By
Heather Van Der Male
RE/MAX Hometown Properties License #475168818 Listed on: 04/28/2022

Home Details
Home Type
- Single Family
Est. Annual Taxes
- $7,631
Year Built
- Built in 2003
Lot Details
- 7,841 Sq Ft Lot
- Lot Dimensions are 64x119x64x120
- Fenced Yard
- Wood Fence
- Paved or Partially Paved Lot
HOA Fees
- $10 Monthly HOA Fees
Parking
- 3 Car Attached Garage
- Driveway
- Parking Included in Price
Home Design
- Asphalt Roof
- Vinyl Siding
- Concrete Perimeter Foundation
Interior Spaces
- 2,490 Sq Ft Home
- 2-Story Property
- Open Floorplan
- Vaulted Ceiling
- Ceiling Fan
- Gas Log Fireplace
- Blinds
- Six Panel Doors
- Family Room with Fireplace
- Living Room
- Formal Dining Room
- Loft
Kitchen
- Gas Oven
- Range
- Microwave
- Dishwasher
- Stainless Steel Appliances
- Granite Countertops
- Disposal
Flooring
- Wood
- Partially Carpeted
Bedrooms and Bathrooms
- 5 Bedrooms
- 5 Potential Bedrooms
- Main Floor Bedroom
- Walk-In Closet
- Dual Sinks
- Whirlpool Bathtub
- Separate Shower
Laundry
- Laundry Room
- Laundry on main level
- Dryer
- Washer
Unfinished Basement
- Partial Basement
- Sump Pump
Home Security
- Storm Screens
- Carbon Monoxide Detectors
Outdoor Features
- Patio
- Shed
- Porch
Location
- Property is near a park
Schools
- Ridge Elementary School
- Drauden Point Middle School
- Plainfield South High School
Utilities
- Forced Air Heating and Cooling System
- Humidifier
- Heating System Uses Natural Gas
- 200+ Amp Service
Community Details
- Manager Association, Phone Number (847) 259-1331
- Pheasant Ridge Subdivision
- Property managed by McGill
- Community Lake
Listing and Financial Details
- Homeowner Tax Exemptions
Ownership History
Purchase Details
Home Financials for this Owner
Home Financials are based on the most recent Mortgage that was taken out on this home.Purchase Details
Home Financials for this Owner
Home Financials are based on the most recent Mortgage that was taken out on this home.Purchase Details
Purchase Details
Home Financials for this Owner
Home Financials are based on the most recent Mortgage that was taken out on this home.Similar Homes in the area
Home Values in the Area
Average Home Value in this Area
Purchase History
| Date | Buyer | Sale Price | Title Company |
|---|---|---|---|
| Knopp Kyle J | $406,789 | Fidelity National Title | |
| Forsberg Scott Thomas | $287,500 | Attorney | |
| Lugo Cornelio | -- | -- | |
| Lugo Cornelio | $266,000 | Ticor Title |
Mortgage History
| Date | Status | Borrower | Loan Amount |
|---|---|---|---|
| Open | Knopp Kyle J | $389,809 | |
| Previous Owner | Forsberg Scott Thomas | $12,204 | |
| Previous Owner | Forsberg Scott Thomas | $282,292 | |
| Previous Owner | Lugo Cornelio | $215,200 | |
| Previous Owner | Lugo Cornelio | $180,228 | |
| Previous Owner | Lugo Cornelio | $212,458 |
Property History
| Date | Event | Price | Change | Sq Ft Price |
|---|---|---|---|---|
| 06/03/2022 06/03/22 | Sold | $406,789 | +9.9% | $163 / Sq Ft |
| 05/01/2022 05/01/22 | Pending | -- | -- | -- |
| 04/28/2022 04/28/22 | For Sale | $370,000 | +28.7% | $149 / Sq Ft |
| 07/12/2019 07/12/19 | Sold | $287,500 | 0.0% | $115 / Sq Ft |
| 06/24/2019 06/24/19 | Pending | -- | -- | -- |
| 06/24/2019 06/24/19 | For Sale | $287,500 | -- | $115 / Sq Ft |
Tax History Compared to Growth
Tax History
| Year | Tax Paid | Tax Assessment Tax Assessment Total Assessment is a certain percentage of the fair market value that is determined by local assessors to be the total taxable value of land and additions on the property. | Land | Improvement |
|---|---|---|---|---|
| 2023 | $8,696 | $116,885 | $21,727 | $95,158 |
| 2022 | $8,165 | $109,977 | $20,443 | $89,534 |
| 2021 | $7,746 | $102,783 | $19,106 | $83,677 |
| 2020 | $7,631 | $99,867 | $18,564 | $81,303 |
| 2019 | $7,368 | $95,156 | $17,688 | $77,468 |
| 2018 | $7,056 | $89,404 | $16,619 | $72,785 |
| 2017 | $6,849 | $84,961 | $15,793 | $69,168 |
| 2016 | $6,713 | $81,031 | $15,062 | $65,969 |
| 2015 | $6,270 | $75,908 | $14,110 | $61,798 |
| 2014 | $6,270 | $73,228 | $13,612 | $59,616 |
| 2013 | $6,270 | $73,228 | $13,612 | $59,616 |
Agents Affiliated with this Home
-

Seller's Agent in 2022
Heather Van Der Male
RE/MAX
(630) 479-9739
-
Joline Latimer

Buyer's Agent in 2022
Joline Latimer
Northern Illinois Realty LLC
(815) 756-2557
1 in this area
125 Total Sales
-

Seller's Agent in 2019
Melissa Kingsbury
Redfin Corporation
(312) 480-1350
Map
Source: Midwest Real Estate Data (MRED)
MLS Number: 11386124
APN: 03-32-115-005
- 2217 Cedar Ridge Dr
- 2115 Stafford Ct Unit 3
- 1903 Great Ridge Dr Unit 2
- 2042 Legacy Pointe Blvd
- 6405 Coyote Ridge Ct Unit 1
- 6515 Mountain Ridge Pass
- 1808 Birmingham Place
- 1812 Carlton Dr
- 2402 Monterey Dr
- 1820 Legacy Pointe Blvd
- 6200 Santa Barbara Ct
- 6806 Daly Ln
- 1902 Overland Dr
- 1817 Overland Dr
- 1819 Overland Dr
- 1816 Overland Dr
- 1812 Overland Dr
- 1815 Overland Dr
- 1901 Overland Dr
- 1821 Overland Dr
- 2010 Brunswick Dr
- 2010 Brunswick Plainfield Dr
- 2012 Brunswick Dr Unit 2
- 2008 Brunswick Dr
- 6306 Clifton Ct Unit 2
- 2014 Brunswick Dr
- 2006 Brunswick Dr
- 2011 Brunswick Dr
- 2009 Brunswick Dr
- 2016 Brunswick Dr Unit 2
- 2013 Brunswick Dr
- 6307 Stafford St
- 2004 Brunswick Dr
- 2007 Brunswick Dr
- 6302 Clifton Ct
- 2015 Brunswick Dr
- 6305 Stafford St
- 2005 Brunswick Dr
- 6303 Clifton Ct
- 6306 Brunswick Dr Unit 2


