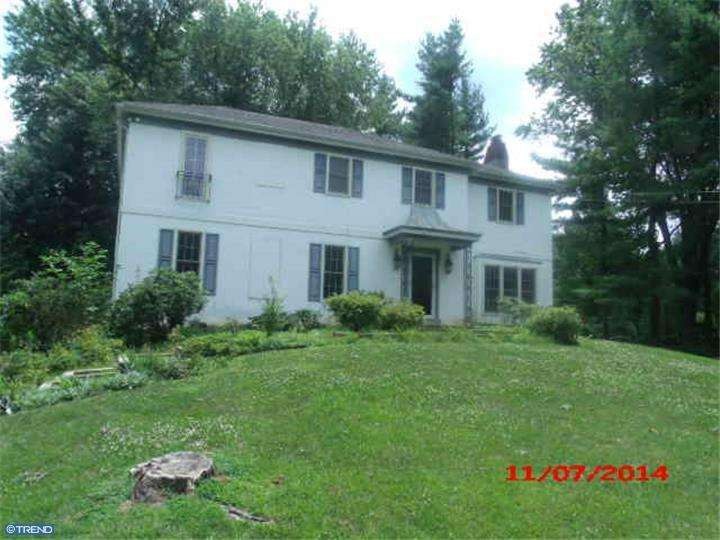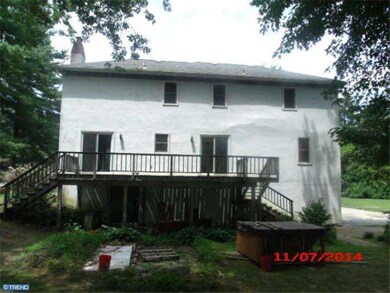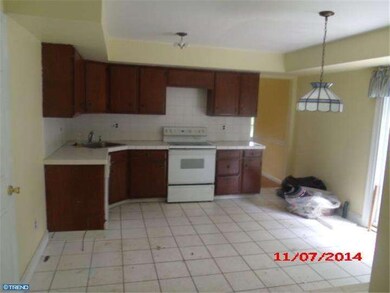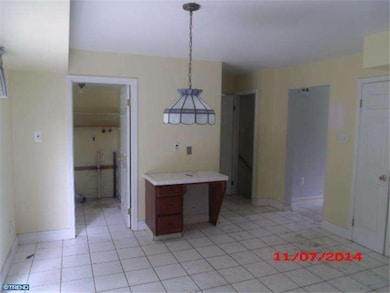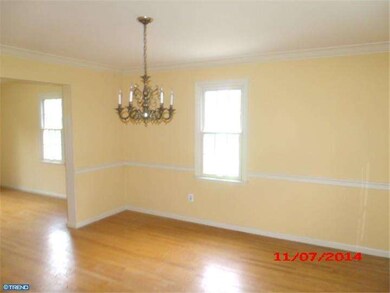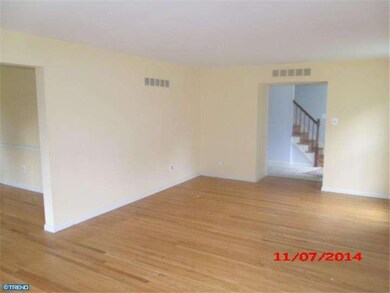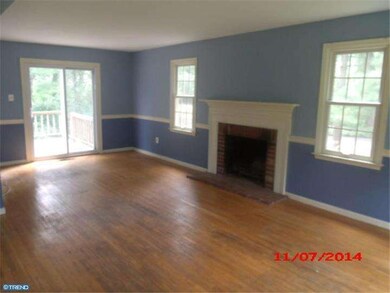
2010 Buttonwood Rd Berwyn, PA 19312
Highlights
- Traditional Architecture
- 1 Fireplace
- Living Room
- Beaumont Elementary School Rated A+
- Eat-In Kitchen
- En-Suite Primary Bedroom
About This Home
As of November 20144 bedroom 2.1 bath home on a large corner lot. Tucked away, yet convenient to Center City and all major transportation routes, this is the perfect home for the discerning buyer who yearns for privacy and requires easy "town" access. Priced to sell! Corporate Owned. "As Is". Buyer Responsible To Order U&O, And For Any Repairs. Minimum $2500.00 or 5% earnest deposit.
Home Details
Home Type
- Single Family
Est. Annual Taxes
- $7,151
Year Built
- 1977
Lot Details
- 1 Acre Lot
- Lot Dimensions are 207x309x98x290
- Property is zoned R1
Home Design
- Traditional Architecture
- Stucco
Interior Spaces
- 2,688 Sq Ft Home
- Property has 2 Levels
- 1 Fireplace
- Family Room
- Living Room
- Dining Room
- Basement Fills Entire Space Under The House
- Eat-In Kitchen
- Laundry on main level
Bedrooms and Bathrooms
- 4 Bedrooms
- En-Suite Primary Bedroom
Parking
- 3 Open Parking Spaces
- 2 Car Garage
Utilities
- Forced Air Heating and Cooling System
- Heating System Uses Oil
- Electric Water Heater
Listing and Financial Details
- Tax Lot 0184.2000
- Assessor Parcel Number 55-04 -0184.2000
Ownership History
Purchase Details
Home Financials for this Owner
Home Financials are based on the most recent Mortgage that was taken out on this home.Purchase Details
Home Financials for this Owner
Home Financials are based on the most recent Mortgage that was taken out on this home.Purchase Details
Purchase Details
Purchase Details
Home Financials for this Owner
Home Financials are based on the most recent Mortgage that was taken out on this home.Similar Homes in Berwyn, PA
Home Values in the Area
Average Home Value in this Area
Purchase History
| Date | Type | Sale Price | Title Company |
|---|---|---|---|
| Warranty Deed | $492,000 | First National Title | |
| Special Warranty Deed | $430,100 | None Available | |
| Special Warranty Deed | $417,988 | None Available | |
| Sheriffs Deed | -- | None Available | |
| Deed | $2,350,000 | Commonwealth Land Title Insu |
Mortgage History
| Date | Status | Loan Amount | Loan Type |
|---|---|---|---|
| Open | $1,500,000 | Credit Line Revolving | |
| Open | $4,250,000 | Future Advance Clause Open End Mortgage | |
| Closed | $280,000 | Future Advance Clause Open End Mortgage | |
| Previous Owner | $1,350,000 | New Conventional | |
| Previous Owner | $342,000 | No Value Available |
Property History
| Date | Event | Price | Change | Sq Ft Price |
|---|---|---|---|---|
| 03/01/2016 03/01/16 | Rented | $3,150 | +14.5% | -- |
| 02/16/2016 02/16/16 | Under Contract | -- | -- | -- |
| 02/04/2016 02/04/16 | For Rent | $2,750 | 0.0% | -- |
| 11/25/2014 11/25/14 | Sold | $403,100 | -12.4% | $150 / Sq Ft |
| 11/11/2014 11/11/14 | Pending | -- | -- | -- |
| 10/24/2014 10/24/14 | For Sale | $459,900 | +14.1% | $171 / Sq Ft |
| 10/24/2014 10/24/14 | Off Market | $403,100 | -- | -- |
| 09/12/2014 09/12/14 | Price Changed | $459,900 | -2.1% | $171 / Sq Ft |
| 07/25/2014 07/25/14 | For Sale | $469,900 | -- | $175 / Sq Ft |
Tax History Compared to Growth
Tax History
| Year | Tax Paid | Tax Assessment Tax Assessment Total Assessment is a certain percentage of the fair market value that is determined by local assessors to be the total taxable value of land and additions on the property. | Land | Improvement |
|---|---|---|---|---|
| 2024 | $10,568 | $283,330 | $66,630 | $216,700 |
| 2023 | $9,881 | $283,330 | $66,630 | $216,700 |
| 2022 | $9,611 | $283,330 | $66,630 | $216,700 |
| 2021 | $9,402 | $283,330 | $66,630 | $216,700 |
| 2020 | $9,141 | $283,330 | $66,630 | $216,700 |
| 2019 | $8,886 | $283,330 | $66,630 | $216,700 |
| 2018 | $8,733 | $283,330 | $66,630 | $216,700 |
| 2017 | $8,535 | $283,330 | $66,630 | $216,700 |
| 2016 | -- | $283,330 | $66,630 | $216,700 |
| 2015 | -- | $251,850 | $66,620 | $185,230 |
| 2014 | -- | $251,850 | $66,620 | $185,230 |
Agents Affiliated with this Home
-
Robin Gordon

Seller's Agent in 2016
Robin Gordon
BHHS Fox & Roach
(610) 246-2280
1,251 Total Sales
-
Joseph Robins

Buyer's Agent in 2016
Joseph Robins
Morgan Francis Realty
(610) 608-6770
58 Total Sales
-
Richard Beaumont

Seller's Agent in 2014
Richard Beaumont
Realty 365
(215) 702-1216
6 Total Sales
-
datacorrect BrightMLS
d
Buyer's Agent in 2014
datacorrect BrightMLS
Non Subscribing Office
Map
Source: Bright MLS
MLS Number: 1003022326
APN: 55-004-0184.2000
- 183 Saint Clair Cir Unit 83
- 146 Tannery Run Cir Unit 46
- 918 Ethan Allen Rd
- 837 Nathan Hale Rd
- 110 Atlee Cir Unit 10
- 1047 Beaumont Rd
- 2205 Buttonwood Rd
- 670 Leopard Rd
- 1298 Farm Ln
- 1264 Farm Rd
- 916 Prescott Rd
- 607 Newtown Rd
- 1506 Canterbury Ln
- 311 Stoney Knoll Ln
- 650 Augusta Ct
- 319 Stoney Knoll Ln
- 315 Stoney Knoll Ln
- 51 Farrier Ln
- 310 Stoney Knoll Ln
- 322 Stoney Knoll Ln
