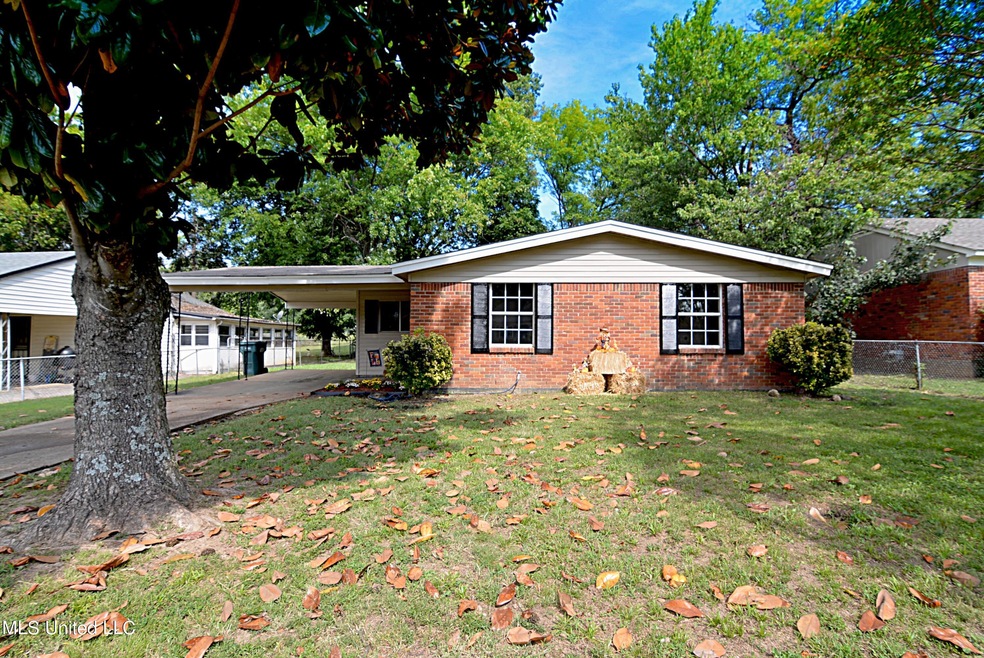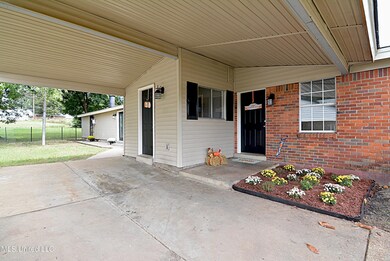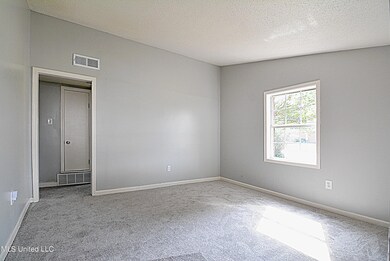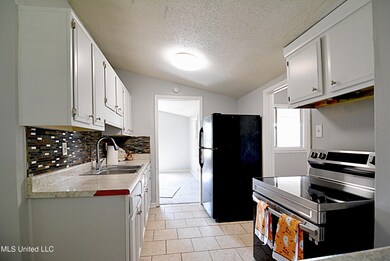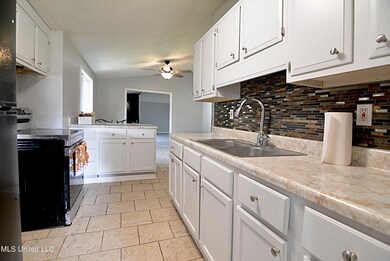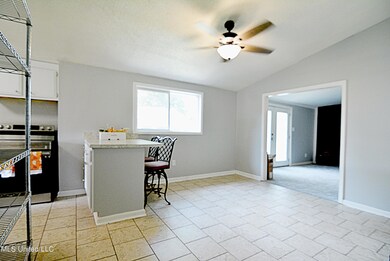
2010 Colonial Hills Dr Southaven, MS 38671
Highlights
- Traditional Architecture
- Beamed Ceilings
- Eat-In Kitchen
- No HOA
- Front Porch
- In-Law or Guest Suite
About This Home
As of November 2024Great opportunity to own a unique home! Let's start with the main home where you will find 3 Bedrooms and a Full bathroom; a Formal Living room; a Kitchen with tiled backsplash, an upgraded, smooth top range with new vent hood, and a breakfast bar; a Large Dining room, a Separate Laundry area; and a Supersized Den with beams and a wood burning fireplace. The In-law suite has a private entrance, and it includes a fully functioning kitchen, washer/dryer hookups, a living area and a separate bedroom with another full bathroom! Outside you will find a wonderful, covered carport/front porch combo, established landscaping, a massive, fenced backyard with hardwood trees and a private side yard that serves the in-law suite. If this isn't enough, the home has a brand-new air system, new carpet and fresh paint. Home would be great for families looking to have their loved ones nearby and still have that much needed privacy.
Last Agent to Sell the Property
Burch Realty Group Hernando License #B-22115 Listed on: 09/24/2024
Home Details
Home Type
- Single Family
Est. Annual Taxes
- $1,617
Year Built
- Built in 1967
Lot Details
- 0.34 Acre Lot
- Chain Link Fence
- Wire Fence
- Back Yard Fenced
- Few Trees
Home Design
- Traditional Architecture
- Brick Exterior Construction
- Slab Foundation
- Asphalt Shingled Roof
- Vinyl Siding
Interior Spaces
- 1,556 Sq Ft Home
- 1-Story Property
- Beamed Ceilings
- Ceiling Fan
- Wood Burning Fireplace
- Vinyl Clad Windows
- Aluminum Window Frames
- Den with Fireplace
- Laundry Room
Kitchen
- Eat-In Kitchen
- Breakfast Bar
- Free-Standing Electric Range
Flooring
- Carpet
- Ceramic Tile
Bedrooms and Bathrooms
- 4 Bedrooms
- In-Law or Guest Suite
- 2 Full Bathrooms
Parking
- 1 Parking Space
- 1 Attached Carport Space
Schools
- Hope Sullivan Elementary School
- Southaven Middle School
- Southaven High School
Utilities
- Central Heating and Cooling System
- Heating System Uses Natural Gas
- Vented Exhaust Fan
- Natural Gas Connected
Additional Features
- Front Porch
- City Lot
Listing and Financial Details
- Assessor Parcel Number 1085220900211100
Community Details
Overview
- No Home Owners Association
- Southaven West Subdivision
Recreation
- Community Playground
Ownership History
Purchase Details
Home Financials for this Owner
Home Financials are based on the most recent Mortgage that was taken out on this home.Similar Homes in Southaven, MS
Home Values in the Area
Average Home Value in this Area
Purchase History
| Date | Type | Sale Price | Title Company |
|---|---|---|---|
| Special Warranty Deed | -- | First America Title |
Mortgage History
| Date | Status | Loan Amount | Loan Type |
|---|---|---|---|
| Open | $200,000 | New Conventional | |
| Closed | $230,000 | Construction |
Property History
| Date | Event | Price | Change | Sq Ft Price |
|---|---|---|---|---|
| 11/01/2024 11/01/24 | Sold | -- | -- | -- |
| 09/27/2024 09/27/24 | Pending | -- | -- | -- |
| 09/24/2024 09/24/24 | For Sale | $220,000 | +144.7% | $141 / Sq Ft |
| 07/03/2017 07/03/17 | Sold | -- | -- | -- |
| 06/08/2017 06/08/17 | Pending | -- | -- | -- |
| 05/31/2017 05/31/17 | For Sale | $89,900 | +156.9% | $59 / Sq Ft |
| 07/10/2014 07/10/14 | Sold | -- | -- | -- |
| 06/25/2014 06/25/14 | Pending | -- | -- | -- |
| 03/24/2014 03/24/14 | For Sale | $35,000 | -- | $23 / Sq Ft |
Tax History Compared to Growth
Tax History
| Year | Tax Paid | Tax Assessment Tax Assessment Total Assessment is a certain percentage of the fair market value that is determined by local assessors to be the total taxable value of land and additions on the property. | Land | Improvement |
|---|---|---|---|---|
| 2024 | $1,617 | $11,119 | $2,250 | $8,869 |
| 2023 | $1,617 | $11,119 | $0 | $0 |
| 2022 | $1,583 | $11,119 | $2,250 | $8,869 |
| 2021 | $1,583 | $11,119 | $2,250 | $8,869 |
| 2020 | $1,483 | $10,411 | $2,250 | $8,161 |
| 2019 | $1,483 | $10,411 | $2,250 | $8,161 |
| 2017 | $1,455 | $18,074 | $10,162 | $7,912 |
| 2016 | $1,455 | $10,162 | $2,250 | $7,912 |
| 2015 | $1,447 | $18,074 | $10,162 | $7,912 |
| 2014 | $1,700 | $6,774 | $0 | $0 |
| 2013 | $8 | $6,774 | $0 | $0 |
Agents Affiliated with this Home
-
Brian Couch
B
Seller's Agent in 2024
Brian Couch
Burch Realty Group Hernando
(901) 461-7653
42 in this area
287 Total Sales
-
Terry Thomas

Seller Co-Listing Agent in 2024
Terry Thomas
Burch Realty Group Hernando
(901) 428-1827
35 in this area
280 Total Sales
-
Isaac Herman
I
Buyer's Agent in 2024
Isaac Herman
Keller Williams Realty - MS
(209) 652-1781
5 in this area
24 Total Sales
-
S
Seller's Agent in 2017
SANDRA IRBY
Crye-leike Of Tn-qh Reo Division
-
C
Buyer's Agent in 2017
CAROLE D. JOHNSON
LEA JONES GMAC REAL ESTATE
-
E
Seller's Agent in 2014
ED ENGELKE
Ann Motz Realtors
Map
Source: MLS United
MLS Number: 4092273
APN: 1085220900211100
- 2243 Ashland Dr
- 8301 Concord Cove
- 1776 Brown Cove
- 8376 Cedarcrest Dr E
- 8410 Cedarbrush Dr
- 8327 Colonial Hills Cove
- 8505 Southaven Cir W
- 1870 Merrimac Cove
- 1774 Dorchester Dr
- 1748 Dorchester Dr
- 1818 Vaught Cir
- 1431 Ranger Dr
- 1415 Ranger Dr
- 1234 Claiborne Dr
- 2425 Mooneyham Ln
- 8237 Chesterfield Dr
- 1597 Vicksburg Dr
- 921 Boulder Dr
- 1338 Main St
- 8814 Ruth Ann Cove
