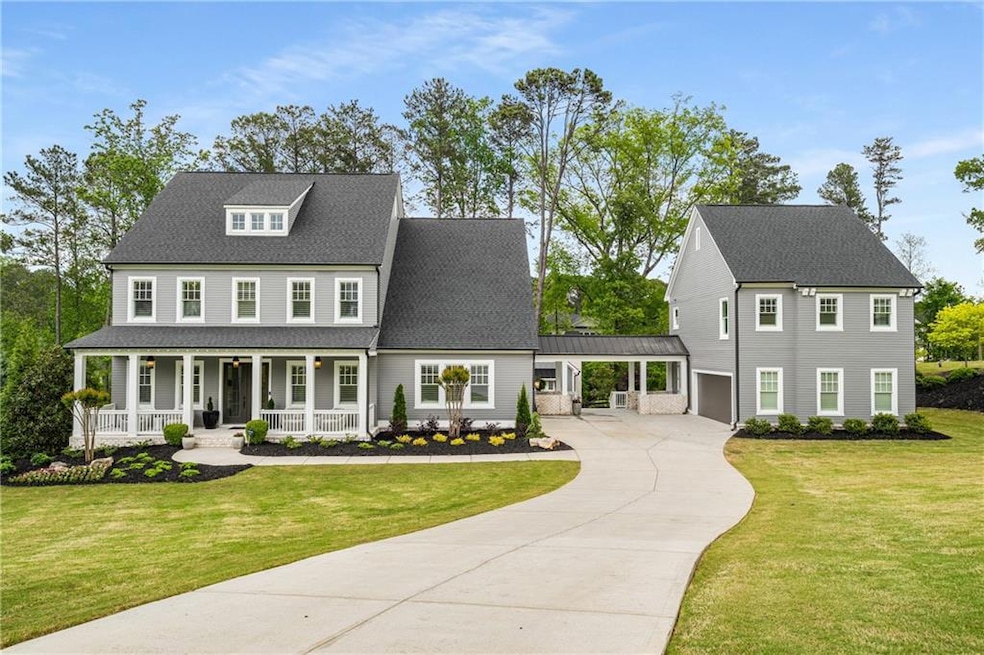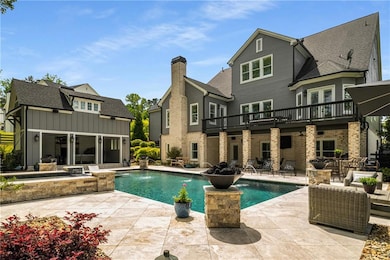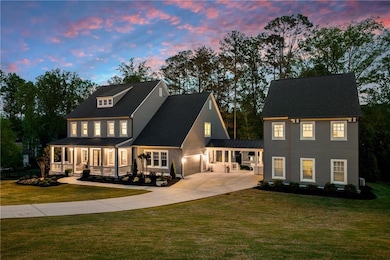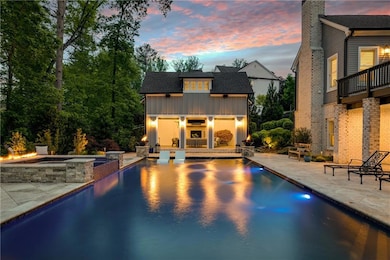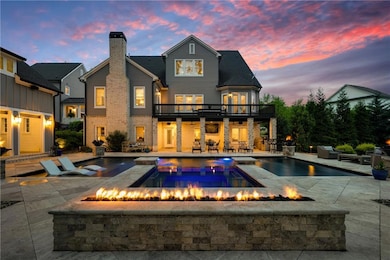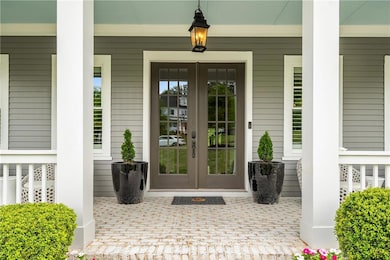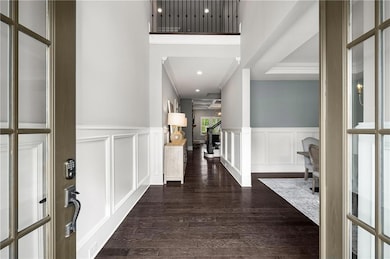Welcome to this stunning modern farmhouse located in The Grove, one of Milton’s most coveted communities, known for its picturesque setting and top-rated Birmingham Falls, Northwestern, and Milton High School districts. Meticulously designed for both comfort and luxury, this nearly-new residence offers 6 bedrooms, 5.5 bathrooms, and a 4-car garage, including a detached two-car carriage house with a finished bonus room and full bath—perfect for guests, a private office, or additional living space. A charming rocking chair front porch sets the tone as you step into the elegant two-story foyer, flanked by a formal dining room and bar. The open-concept floor plan features a great room with coffered ceilings, a chef’s kitchen complete with a 6-burner range, pot-filler, oversized island, ice-maker, butler’s pantry, and expansive walk-in pantry, all flowing seamlessly into a cozy vaulted keeping room with fireplace.. The main level also includes a mudroom with built-ins, laundry room with sink, dog washing station, and a spacious primary suite with tray ceilings, private deck access, a large walk-in closet with center island, and a spa-like bathroom with a freestanding tub, double vanities, and a walk-through double shower. Upstairs, you’ll find three generously sized bedrooms, two full baths (including a Jack and Jill), and a large media room or office space. The finished terrace level offers exceptional versatility with a full bedroom and bath, home gym, game room, media room, and a fully equipped kitchen featuring a large island, wine fridge, ice machine, and microwave—ideal for entertaining or multi-generational living. Additional highlights include high ceilings, abundant natural light, and a large storage room. Set on a beautifully landscaped 1-acre lot, the backyard is a true oasis with a saltwater pool and spa, built-in grill, outdoor kitchen, and a spectacular pool house featuring vaulted ceilings, wood beams, a fireplace, and sitting area. The private, fenced backyard and flat front lawn offer the perfect blend of relaxation and recreation. Located just minutes from Scottsdale Farms, The Union Restaurant, Seven Acre BarNGrill, and Downtown Crabapple, this home offers peaceful luxury living with everyday convenience. Also nearby are Downtown Alpharetta, Avalon, and GA 400 for easy commuting. This home effortlessly blends modern elegance, thoughtful design, and outdoor living in a premier Milton location. Welcome home!

