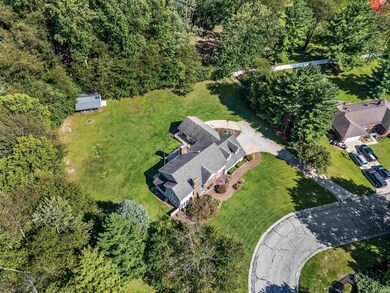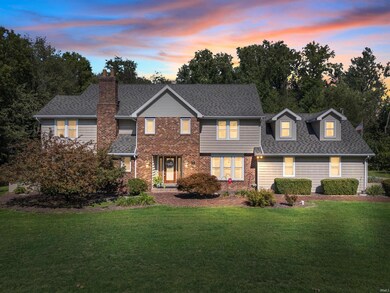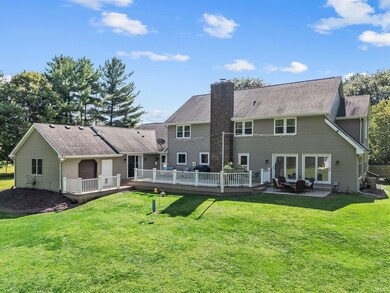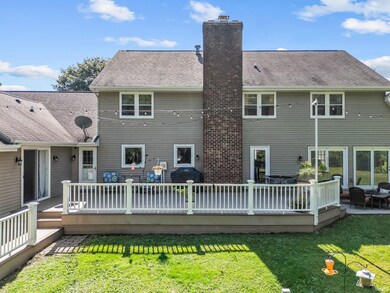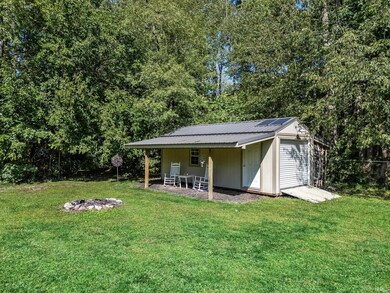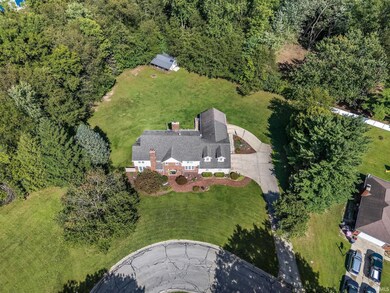2010 Deer Trail Warsaw, IN 46580
Estimated payment $2,996/month
Highlights
- Dining Room with Fireplace
- Partially Wooded Lot
- Corner Lot
- Madison Elementary School Rated A-
- Traditional Architecture
- 3 Car Attached Garage
About This Home
An Exceptional Residence Offering Seclusion and Accessibility This property presents an optimal balance of privacy and convenience. Ideally situated on a tranquil cul-de-sac, the residence provides a peaceful retreat while maintaining immediate proximity to premium shopping and essential town amenities. Elevated Outdoor Living and Extensive Grounds The home occupies an expansive corner lot, significantly enhancing the outdoor experience. The backyard has been cultivated into a genuine sanctuary, featuring a large private deck overlooking a secluded area framed by mature trees and complete with a natural, integrated walking path. This generous outdoor space is your dedicated area for relaxation and tranquility. Flexible and Luxurious Interior Spaces The interior architecture is designed for adaptable living and superior comfort. A highly desirable, fully equipped multi-generational suite offers a perfect solution for extended family living or a premium, private guest accommodation. The luxurious primary suite serves as a true haven, distinguished by an adjoining sitting room—an ideal flex space for a private office or reading alcove—and ample, expertly organized closet storage. Additional flexible square footage is provided by the spacious bonus room above the garage, which is perfectly suited for a home gymnasium, media center, or dedicated recreational area. The home further benefits from the ambiance created by two elegant wood-burning fireplaces. Unrivaled Location and Features Featuring extensive storage capacity throughout and benefiting from its exceptional location, this unique property delivers an unparalleled living experience. We invite you to schedule your private showing to personally experience the solitude and superior space offered by this distinctive residence.
Listing Agent
Patton Hall Real Estate Brokerage Phone: 574-267-7501 Listed on: 09/25/2025
Home Details
Home Type
- Single Family
Est. Annual Taxes
- $4,583
Year Built
- Built in 1980
Lot Details
- 1.25 Acre Lot
- Corner Lot
- Irregular Lot
- Partially Wooded Lot
- Property is zoned R1
Parking
- 3 Car Attached Garage
- Driveway
Home Design
- Traditional Architecture
- Poured Concrete
- Asphalt Roof
- Masonry Siding
- Masonry
- Vinyl Construction Material
Interior Spaces
- 2-Story Property
- Dining Room with Fireplace
- 2 Fireplaces
Flooring
- Carpet
- Ceramic Tile
- Vinyl
Bedrooms and Bathrooms
- 5 Bedrooms
Partially Finished Basement
- Basement Fills Entire Space Under The House
- Exterior Basement Entry
Location
- Suburban Location
Schools
- Madison Elementary School
- Edgewood Middle School
- Warsaw High School
Utilities
- Forced Air Heating and Cooling System
- Heating System Uses Gas
- Private Company Owned Well
- Well
- Septic System
Community Details
- Rolling Hills Subdivision
Listing and Financial Details
- Assessor Parcel Number 43-11-05-400-128.000-032
- Seller Concessions Not Offered
Map
Home Values in the Area
Average Home Value in this Area
Tax History
| Year | Tax Paid | Tax Assessment Tax Assessment Total Assessment is a certain percentage of the fair market value that is determined by local assessors to be the total taxable value of land and additions on the property. | Land | Improvement |
|---|---|---|---|---|
| 2024 | $4,584 | $441,900 | $51,400 | $390,500 |
| 2023 | $4,523 | $422,900 | $51,400 | $371,500 |
| 2022 | $4,392 | $415,500 | $51,400 | $364,100 |
| 2021 | $3,898 | $368,000 | $51,400 | $316,600 |
| 2020 | $3,546 | $335,200 | $40,300 | $294,900 |
| 2019 | $3,501 | $330,300 | $40,300 | $290,000 |
| 2018 | $3,190 | $298,800 | $40,300 | $258,500 |
| 2017 | $3,126 | $292,200 | $40,300 | $251,900 |
| 2016 | $3,061 | $285,600 | $29,300 | $256,300 |
| 2014 | $2,747 | $272,300 | $26,900 | $245,400 |
| 2013 | $2,747 | $265,600 | $26,900 | $238,700 |
Property History
| Date | Event | Price | List to Sale | Price per Sq Ft | Prior Sale |
|---|---|---|---|---|---|
| 10/09/2025 10/09/25 | Price Changed | $495,000 | -3.9% | $107 / Sq Ft | |
| 09/25/2025 09/25/25 | For Sale | $515,000 | +67.2% | $112 / Sq Ft | |
| 01/25/2018 01/25/18 | Sold | $308,000 | -3.7% | $67 / Sq Ft | View Prior Sale |
| 12/07/2017 12/07/17 | Pending | -- | -- | -- | |
| 11/17/2017 11/17/17 | For Sale | $319,900 | -- | $69 / Sq Ft |
Purchase History
| Date | Type | Sale Price | Title Company |
|---|---|---|---|
| Deed | $308,000 | -- | |
| Deed | $308,000 | North American Title Company | |
| Interfamily Deed Transfer | -- | None Available | |
| Warranty Deed | $245,500 | Bodkin Abstract Co Inc | |
| Warranty Deed | -- | None Available | |
| Deed | $217,500 | -- | |
| Deed | $205,000 | -- |
Mortgage History
| Date | Status | Loan Amount | Loan Type |
|---|---|---|---|
| Open | $277,200 | New Conventional | |
| Previous Owner | $230,000 | New Conventional |
Source: Indiana Regional MLS
MLS Number: 202539005
APN: 43-11-05-400-128.000-032
- 2029 Deer Trail
- 514 Crestlane Dr
- 2137 Bluewater Dr
- 506 Bay Circle Dr
- 2111 Bluewater Dr
- 397 W 250 N
- 800 E Arthur St Unit I1
- 800 E Arthur St Unit B4
- 518 N Park Ave
- 500 Rutter St
- TBD River Chase Dr
- 347 N Buffalo St
- 3905 E Kings Pass
- 3930 E Kings Pass
- 3890 Gregory Ct
- 915 E Garfield St
- TBD W Lake St
- 513 W Porter St
- 221 N Fort Wayne Ave
- 215 N Fort Wayne Ave
- 2630 Tippe Downs Dr
- 101 Briar Ridge Cir
- 600 N Colfax St
- 5000 Kuder Ln
- 39 Little Eagle Dr
- 200 Kinney Dr
- 313 7th St Unit 2
- 201 14th St Unit 3
- 119 Columbia Dr
- 75 N Orchard Dr
- 2233 County Farm Crossing
- 9730 N Marine Key Dr
- 407 W Boston St Unit 1
- 8081 E Rosella St
- 11605 N Sunrise Dr
- 5813 E State Rd 14
- 1200 N Main St Unit 109
- 1200 N Main St Unit 302
- 203 W Wayne St
- 208 E Front St Unit . A

