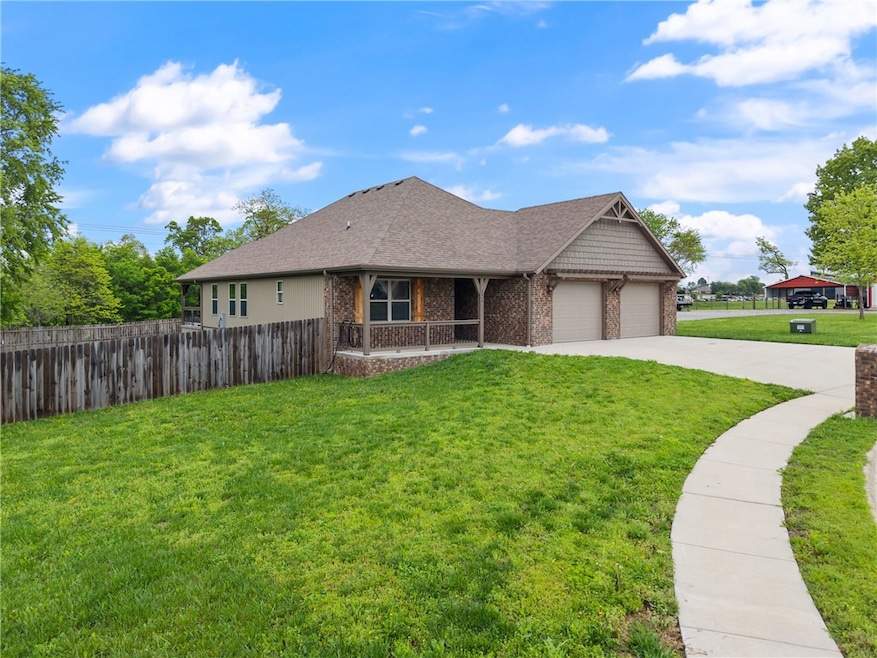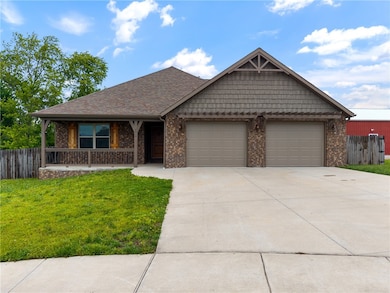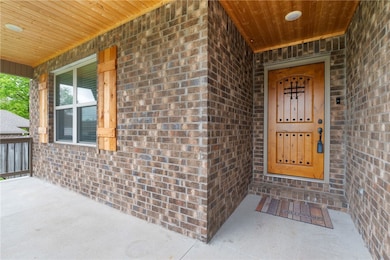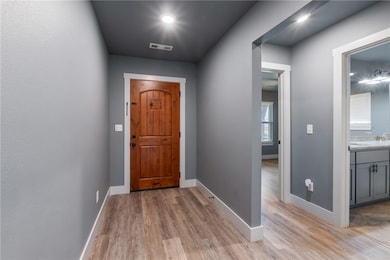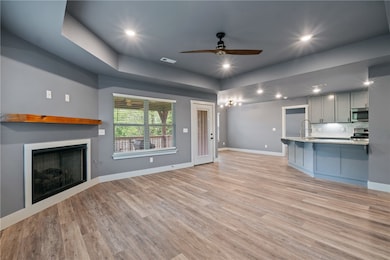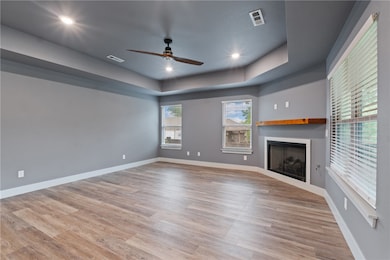
2010 Dover Cove Pea Ridge, AR 72751
Highlights
- Attic
- Cul-De-Sac
- Walk-In Closet
- Granite Countertops
- 2 Car Attached Garage
- Storage
About This Home
As of June 2025Custom built three bedroom home is ready for you. Trey ceiling in the living room, open concept, and sits on the cul de sac for extra space and extra parking. Connected to the master bedroom features an office or potentially a nursery setup! Covered back patio for grilling and entertaining, and spacious fenced in yard. This one is a must see.
Last Agent to Sell the Property
McMullen Realty Group Brokerage Phone: 479-544-9575 License #EB00086810 Listed on: 04/29/2025
Home Details
Home Type
- Single Family
Est. Annual Taxes
- $3,034
Year Built
- Built in 2022
Lot Details
- 0.33 Acre Lot
- Cul-De-Sac
- Back Yard Fenced
Parking
- 2 Car Attached Garage
Home Design
- Shingle Roof
- Architectural Shingle Roof
- Vinyl Siding
Interior Spaces
- 1,813 Sq Ft Home
- Ceiling Fan
- Family Room with Fireplace
- Storage
- Attic
Kitchen
- Gas Range
- Granite Countertops
Bedrooms and Bathrooms
- 3 Bedrooms
- Split Bedroom Floorplan
- Walk-In Closet
- 2 Full Bathrooms
Location
- City Lot
Utilities
- Central Heating and Cooling System
- Gas Water Heater
- Cable TV Available
Community Details
- Deer Meadows Pea Ridge Subdivision
Listing and Financial Details
- Tax Lot 90
Ownership History
Purchase Details
Home Financials for this Owner
Home Financials are based on the most recent Mortgage that was taken out on this home.Purchase Details
Home Financials for this Owner
Home Financials are based on the most recent Mortgage that was taken out on this home.Purchase Details
Similar Homes in Pea Ridge, AR
Home Values in the Area
Average Home Value in this Area
Purchase History
| Date | Type | Sale Price | Title Company |
|---|---|---|---|
| Warranty Deed | $383,000 | City Title | |
| Interfamily Deed Transfer | -- | None Available | |
| Warranty Deed | $25,000 | City Title |
Mortgage History
| Date | Status | Loan Amount | Loan Type |
|---|---|---|---|
| Open | $303,000 | New Conventional | |
| Previous Owner | $196,192 | New Conventional | |
| Previous Owner | $222,700 | Future Advance Clause Open End Mortgage |
Property History
| Date | Event | Price | Change | Sq Ft Price |
|---|---|---|---|---|
| 06/09/2025 06/09/25 | Sold | $383,000 | -1.5% | $211 / Sq Ft |
| 05/08/2025 05/08/25 | Pending | -- | -- | -- |
| 05/05/2025 05/05/25 | For Sale | $389,000 | -- | $215 / Sq Ft |
Tax History Compared to Growth
Tax History
| Year | Tax Paid | Tax Assessment Tax Assessment Total Assessment is a certain percentage of the fair market value that is determined by local assessors to be the total taxable value of land and additions on the property. | Land | Improvement |
|---|---|---|---|---|
| 2024 | $3,063 | $76,818 | $6,400 | $70,418 |
| 2023 | $2,785 | $48,939 | $5,600 | $43,339 |
| 2022 | $200 | $5,600 | $5,600 | $0 |
| 2021 | $181 | $5,600 | $5,600 | $0 |
| 2020 | $170 | $2,800 | $2,800 | $0 |
| 2019 | $170 | $2,800 | $2,800 | $0 |
| 2018 | $170 | $2,800 | $2,800 | $0 |
| 2017 | $159 | $2,800 | $2,800 | $0 |
| 2016 | $159 | $2,800 | $2,800 | $0 |
| 2015 | $228 | $4,000 | $4,000 | $0 |
| 2014 | $228 | $4,000 | $4,000 | $0 |
Agents Affiliated with this Home
-
Matt Blood
M
Seller's Agent in 2025
Matt Blood
McMullen Realty Group
(479) 426-5787
37 in this area
152 Total Sales
-
Joseph Hayes

Buyer's Agent in 2025
Joseph Hayes
Keller Williams Market Pro Realty Branch Office
(479) 871-8908
95 in this area
757 Total Sales
Map
Source: Northwest Arkansas Board of REALTORS®
MLS Number: 1306347
APN: 13-02358-000
- 2111 Hunter Dr
- 1937 Seabolt St
- 1317 Bunker Dr
- 848 Robinson St
- 2213 Crane Ave
- 2000 Dobbs St
- 1031 Charles St
- 737 Lewis St
- 14725 It'Ll Do Rd
- 1643 Charles St
- 1912 Hale Ln
- 2004 Charles St
- 2100 Charles St
- 2008 Charles St
- 1913 Hale Ln
- 624 Lewis St
- 1800 Charles St
- 1804 Charles St
- 1808 Charles St
- 2304 Salmon St
