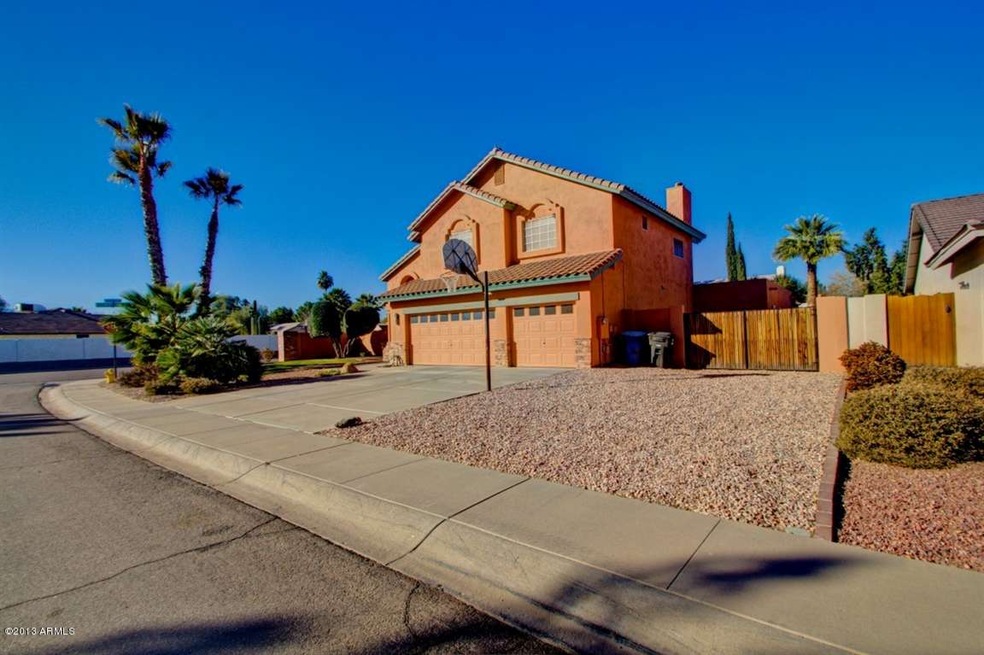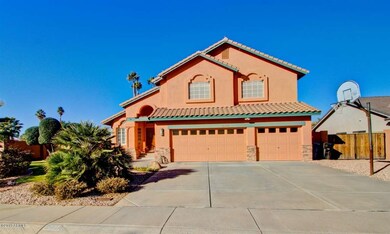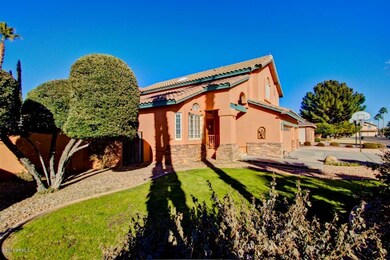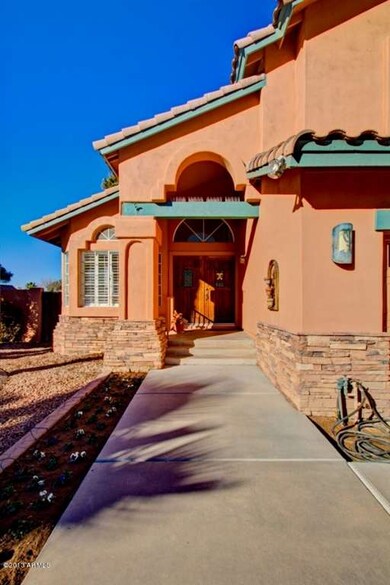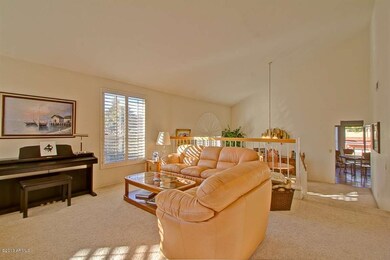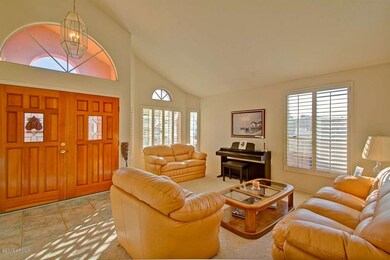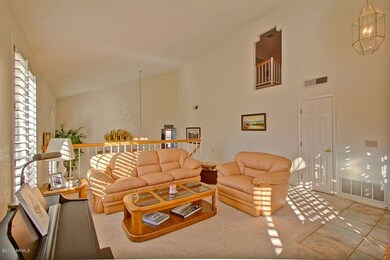
2010 E Bendix Dr Tempe, AZ 85283
South Tempe NeighborhoodHighlights
- Heated Spa
- RV Garage
- Corner Lot
- Kyrene del Norte School Rated A-
- Vaulted Ceiling
- Granite Countertops
About This Home
As of April 2013Come see this great family sized home with over 3700 sq. ft. in Kyrene School District! It boasts 6 bedrooms (3 down), 4 baths (2 down), formal Living & Dining Rooms, updated Kitchen with eat-in area, granite counters, full view of backyard/pool. Spacious Family Room with fireplace, Master bedroom upstairs with large master bath, dual sinks, sep. shower/tub & walk-in closet. One of the upstairs bedroom is used as a bonus/game room but could be converted back to be 7 bedrooms! Quiet corner cul-de-sac lot, N/S exposure with over 1/4 acre, large backyard with waterfall, diving pool, spa, covered patio, grass for the kids, citrus trees & 8 ft. RV Gate. Close to 101, Intel, parks & shopping. Traditional sale, quick response.
Last Agent to Sell the Property
Keller Williams Realty Sonoran Living License #SA102349000 Listed on: 01/23/2013

Home Details
Home Type
- Single Family
Est. Annual Taxes
- $3,184
Year Built
- Built in 1990
Lot Details
- 0.27 Acre Lot
- Cul-De-Sac
- Block Wall Fence
- Corner Lot
- Front and Back Yard Sprinklers
- Sprinklers on Timer
- Grass Covered Lot
Parking
- 3 Car Garage
- Garage Door Opener
- RV Garage
Home Design
- Wood Frame Construction
- Tile Roof
- Built-Up Roof
- Stucco
Interior Spaces
- 3,788 Sq Ft Home
- 2-Story Property
- Vaulted Ceiling
- Ceiling Fan
- Skylights
- Family Room with Fireplace
Kitchen
- Eat-In Kitchen
- Built-In Microwave
- Dishwasher
- Granite Countertops
Flooring
- Carpet
- Tile
Bedrooms and Bathrooms
- 6 Bedrooms
- Walk-In Closet
- Primary Bathroom is a Full Bathroom
- 4 Bathrooms
- Dual Vanity Sinks in Primary Bathroom
- Bathtub With Separate Shower Stall
Laundry
- Laundry in unit
- Washer and Dryer Hookup
Pool
- Heated Spa
- Private Pool
- Diving Board
Outdoor Features
- Covered patio or porch
- Playground
Location
- Property is near a bus stop
Schools
- Kyrene Del Norte Elementary School
- Kyrene Middle School
- Marcos De Niza High School
Utilities
- Refrigerated Cooling System
- Zoned Heating
- Cable TV Available
Community Details
- No Home Owners Association
- Built by Courtland Homes
- Camelot Village Subdivision
Listing and Financial Details
- Tax Lot 47
- Assessor Parcel Number 301-49-607
Ownership History
Purchase Details
Home Financials for this Owner
Home Financials are based on the most recent Mortgage that was taken out on this home.Similar Homes in the area
Home Values in the Area
Average Home Value in this Area
Purchase History
| Date | Type | Sale Price | Title Company |
|---|---|---|---|
| Warranty Deed | $395,000 | Magnus Title Agency |
Mortgage History
| Date | Status | Loan Amount | Loan Type |
|---|---|---|---|
| Open | $296,250 | New Conventional | |
| Previous Owner | $180,000 | Unknown | |
| Previous Owner | $105,000 | New Conventional |
Property History
| Date | Event | Price | Change | Sq Ft Price |
|---|---|---|---|---|
| 07/19/2013 07/19/13 | Rented | $2,595 | -10.4% | -- |
| 07/12/2013 07/12/13 | Under Contract | -- | -- | -- |
| 06/05/2013 06/05/13 | For Rent | $2,895 | 0.0% | -- |
| 04/30/2013 04/30/13 | Sold | $395,000 | -1.2% | $104 / Sq Ft |
| 03/18/2013 03/18/13 | Pending | -- | -- | -- |
| 02/14/2013 02/14/13 | Price Changed | $399,900 | -2.4% | $106 / Sq Ft |
| 01/22/2013 01/22/13 | For Sale | $409,900 | -- | $108 / Sq Ft |
Tax History Compared to Growth
Tax History
| Year | Tax Paid | Tax Assessment Tax Assessment Total Assessment is a certain percentage of the fair market value that is determined by local assessors to be the total taxable value of land and additions on the property. | Land | Improvement |
|---|---|---|---|---|
| 2025 | $5,748 | $54,391 | -- | -- |
| 2024 | $5,609 | $51,801 | -- | -- |
| 2023 | $5,609 | $70,330 | $14,060 | $56,270 |
| 2022 | $5,349 | $50,230 | $10,040 | $40,190 |
| 2021 | $5,468 | $45,660 | $9,130 | $36,530 |
| 2020 | $5,347 | $44,820 | $8,960 | $35,860 |
| 2019 | $5,189 | $43,560 | $8,710 | $34,850 |
| 2018 | $5,030 | $41,980 | $8,390 | $33,590 |
| 2017 | $4,837 | $40,650 | $8,130 | $32,520 |
| 2016 | $4,881 | $42,980 | $8,590 | $34,390 |
| 2015 | $4,501 | $38,880 | $7,770 | $31,110 |
Agents Affiliated with this Home
-
K
Seller's Agent in 2013
Kristina Traylor
Arizona Property Brokerage
-

Seller's Agent in 2013
Bill Watson
Keller Williams Realty Sonoran Living
(480) 706-7211
1 in this area
198 Total Sales
-

Seller Co-Listing Agent in 2013
Laurie Robbins
Keller Williams Realty Sonoran Living
(602) 550-0203
49 Total Sales
-

Buyer's Agent in 2013
Laura Medved
My Home Group Real Estate
(480) 766-9592
20 Total Sales
-
F
Buyer's Agent in 2013
Frank Bennett Jr
Frank Bennett Realty
(480) 344-2818
105 Total Sales
Map
Source: Arizona Regional Multiple Listing Service (ARMLS)
MLS Number: 4878938
APN: 301-49-607
- 2015 E Bendix Dr
- 2018 E Redfield Rd
- 2029 E Lodge Dr
- 2031 E Vaughn St
- 1943 E Drake Dr
- 6411 S River Dr Unit 26
- 6411 S River Dr Unit 38
- 1861 E Bendix Dr
- 1959 E Orion St
- 1895 E Dava Dr
- 1875 E Pegasus Dr
- 6320 S Shannon Dr Unit 9
- 2728 W Ocaso Cir
- 1975 E Chilton Dr
- 2707 W Onza Cir
- 1936 E Libra Dr
- 2807 W Rosewood Dr
- 1631 E Bell de Mar Dr
- 2804 W Curry St
- 2710 S Noche de Paz
