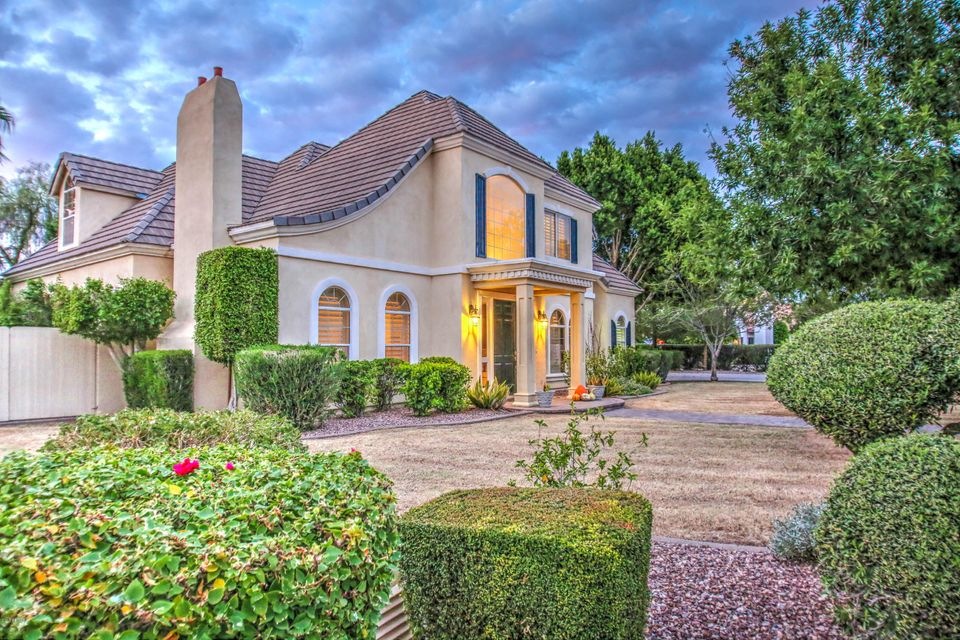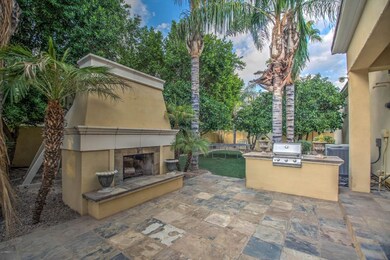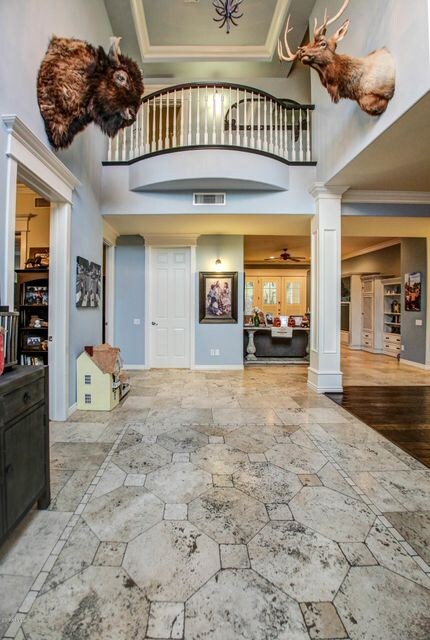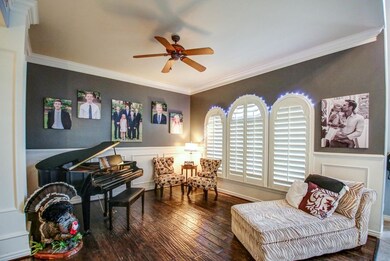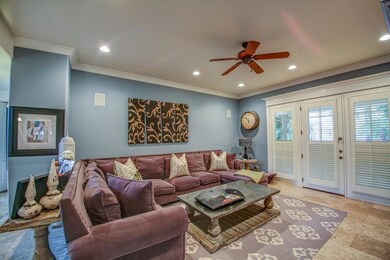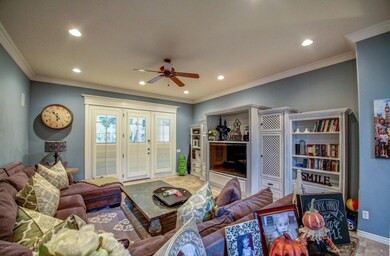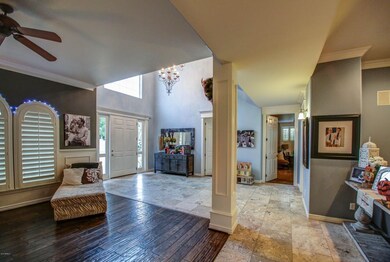
2010 E Norwood St Mesa, AZ 85213
Rancho de Arboleda NeighborhoodHighlights
- Play Pool
- Vaulted Ceiling
- Wood Flooring
- Hermosa Vista Elementary School Rated A-
- Outdoor Fireplace
- Main Floor Primary Bedroom
About This Home
As of December 2024Beautifully upgraded, remodeled, fully custom 5-bedroom, 3.5-bath house on a large lot! Highly desired Groves of Hermosa Vista community with large lots, and no HOA! Remodeled this year. Nicely landscaped around a large sparkling swimming pool with waterfall and heated pool. Don't forget to see the treehouse! Check out the premium gas cooktop in the kitchen! Bright and open living room with vaulted ceilings has view to backyard. Master bedroom has attached office. Dual sinks and separate tub and shower in master bath. Open kitchen with white cabinets, stainless steel appliances, and granite countertops. Desirable 3 car garage with cabinets. This home is very centrally located to shopping, entertainment, Mesa Public Schools, and right off the 202 Red Mountain Freeway.
Last Agent to Sell the Property
COBE Real Estate, Inc. License #BR577140000 Listed on: 09/28/2017
Home Details
Home Type
- Single Family
Est. Annual Taxes
- $3,652
Year Built
- Built in 1999
Lot Details
- 0.37 Acre Lot
- Block Wall Fence
- Corner Lot
- Misting System
- Grass Covered Lot
Parking
- 3 Car Garage
- 4 Open Parking Spaces
- Garage Door Opener
Home Design
- Wood Frame Construction
- Tile Roof
- Stucco
Interior Spaces
- 3,700 Sq Ft Home
- 2-Story Property
- Central Vacuum
- Furnished
- Vaulted Ceiling
- Ceiling Fan
- 2 Fireplaces
- Double Pane Windows
- Security System Owned
Kitchen
- Eat-In Kitchen
- Gas Cooktop
- Built-In Microwave
- Dishwasher
- Kitchen Island
- Granite Countertops
Flooring
- Wood
- Carpet
- Stone
- Tile
Bedrooms and Bathrooms
- 5 Bedrooms
- Primary Bedroom on Main
- Walk-In Closet
- Remodeled Bathroom
- 3.5 Bathrooms
- Dual Vanity Sinks in Primary Bathroom
- Bathtub With Separate Shower Stall
Laundry
- Laundry in unit
- Stacked Washer and Dryer
Outdoor Features
- Play Pool
- Balcony
- Covered Patio or Porch
- Outdoor Fireplace
- Built-In Barbecue
- Playground
Schools
- Hermosa Vista Elementary School
- Stapley Junior High School
- Mountain View - Waddell High School
Utilities
- Refrigerated Cooling System
- Heating Available
- High Speed Internet
- Cable TV Available
Community Details
- No Home Owners Association
- Built by Del Mecham
- Groves Of Hermosa Vista Subdivision
Listing and Financial Details
- Tax Lot 70
- Assessor Parcel Number 141-06-185
Ownership History
Purchase Details
Home Financials for this Owner
Home Financials are based on the most recent Mortgage that was taken out on this home.Purchase Details
Home Financials for this Owner
Home Financials are based on the most recent Mortgage that was taken out on this home.Purchase Details
Home Financials for this Owner
Home Financials are based on the most recent Mortgage that was taken out on this home.Purchase Details
Home Financials for this Owner
Home Financials are based on the most recent Mortgage that was taken out on this home.Purchase Details
Home Financials for this Owner
Home Financials are based on the most recent Mortgage that was taken out on this home.Purchase Details
Purchase Details
Similar Homes in Mesa, AZ
Home Values in the Area
Average Home Value in this Area
Purchase History
| Date | Type | Sale Price | Title Company |
|---|---|---|---|
| Warranty Deed | $1,200,000 | Security Title Agency | |
| Warranty Deed | $1,200,000 | Security Title Agency | |
| Warranty Deed | $594,000 | Pioneer Title Agency Inc | |
| Interfamily Deed Transfer | -- | Pioneer Title Agency Inc | |
| Warranty Deed | $460,000 | First American Title Ins Co | |
| Warranty Deed | $345,000 | First American Title | |
| Cash Sale Deed | $72,000 | -- | |
| Cash Sale Deed | $64,000 | -- |
Mortgage History
| Date | Status | Loan Amount | Loan Type |
|---|---|---|---|
| Previous Owner | $510,400 | New Conventional | |
| Previous Owner | $484,350 | New Conventional | |
| Previous Owner | $445,500 | New Conventional | |
| Previous Owner | $440,000 | Credit Line Revolving | |
| Previous Owner | $420,000 | Unknown | |
| Previous Owner | $46,000 | Credit Line Revolving | |
| Previous Owner | $368,000 | New Conventional | |
| Previous Owner | $275,000 | New Conventional | |
| Closed | $92,000 | No Value Available |
Property History
| Date | Event | Price | Change | Sq Ft Price |
|---|---|---|---|---|
| 12/19/2024 12/19/24 | Sold | $1,200,000 | 0.0% | $324 / Sq Ft |
| 11/26/2024 11/26/24 | Pending | -- | -- | -- |
| 11/22/2024 11/22/24 | For Sale | $1,200,000 | +102.0% | $324 / Sq Ft |
| 01/12/2018 01/12/18 | Sold | $594,000 | -0.6% | $161 / Sq Ft |
| 11/21/2017 11/21/17 | Pending | -- | -- | -- |
| 09/27/2017 09/27/17 | For Sale | $597,500 | -- | $161 / Sq Ft |
Tax History Compared to Growth
Tax History
| Year | Tax Paid | Tax Assessment Tax Assessment Total Assessment is a certain percentage of the fair market value that is determined by local assessors to be the total taxable value of land and additions on the property. | Land | Improvement |
|---|---|---|---|---|
| 2025 | $4,438 | $49,349 | -- | -- |
| 2024 | $4,478 | $46,999 | -- | -- |
| 2023 | $4,478 | $66,080 | $13,210 | $52,870 |
| 2022 | $4,319 | $53,220 | $10,640 | $42,580 |
| 2021 | $4,358 | $50,970 | $10,190 | $40,780 |
| 2020 | $4,290 | $48,810 | $9,760 | $39,050 |
| 2019 | $3,973 | $46,870 | $9,370 | $37,500 |
| 2018 | $3,783 | $45,050 | $9,010 | $36,040 |
| 2017 | $3,653 | $45,430 | $9,080 | $36,350 |
| 2016 | $3,568 | $40,920 | $8,180 | $32,740 |
| 2015 | $3,340 | $40,850 | $8,170 | $32,680 |
Agents Affiliated with this Home
-
Christy Rios

Seller's Agent in 2024
Christy Rios
Keller Williams Integrity First
(602) 565-4851
1 in this area
156 Total Sales
-
Ciara Rios
C
Seller Co-Listing Agent in 2024
Ciara Rios
Keller Williams Integrity First
(480) 854-2400
1 in this area
124 Total Sales
-
TJ Zaharis

Seller's Agent in 2018
TJ Zaharis
COBE Real Estate, Inc.
(480) 222-0576
1 in this area
15 Total Sales
-
Laurel Puszert

Buyer's Agent in 2018
Laurel Puszert
HomeSmart
(480) 239-6322
50 Total Sales
Map
Source: Arizona Regional Multiple Listing Service (ARMLS)
MLS Number: 5666018
APN: 141-06-185
- 2040 E Norcroft St
- 2648 N Ridge
- 2149 E Hermosa Vista Dr
- 2629 N Hall Cir
- 1750 E Mallory St
- 2609 N Hall Cir
- 2226 N Gentry
- 2311 E Laurel St
- 1645 E Minton St
- 2317 E Lynwood St
- 2332 E Nora St
- 2405 E Lynwood Cir
- 3011 N Gilbert Rd
- 2105 N Kachina
- 2160 E Kenwood St
- 2625 N 24th St Unit 36
- 2625 N 24th St Unit 15
- 2625 N 24th St Unit 22
- 2625 N 24th St Unit 13
- 2356 N Glenview
