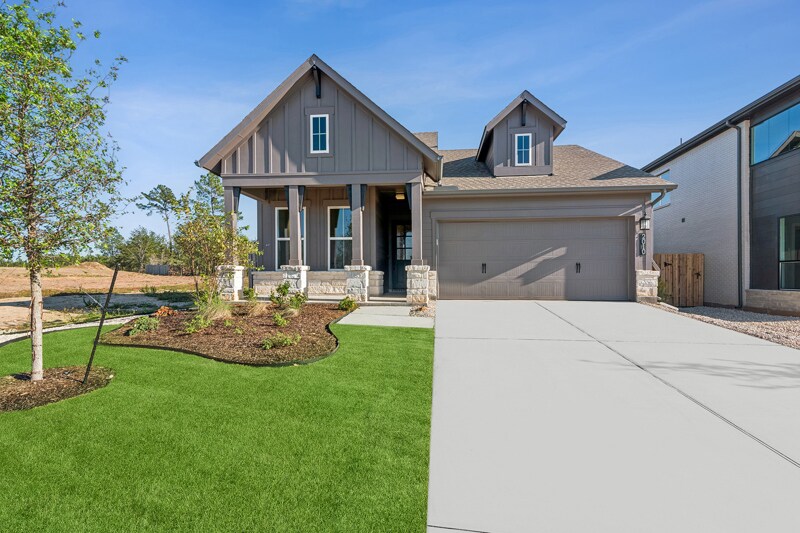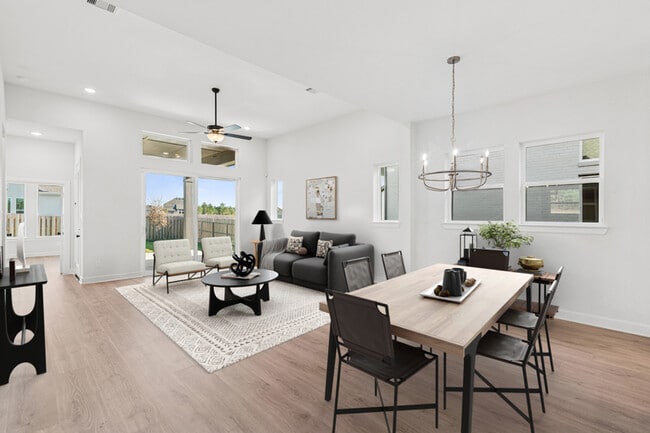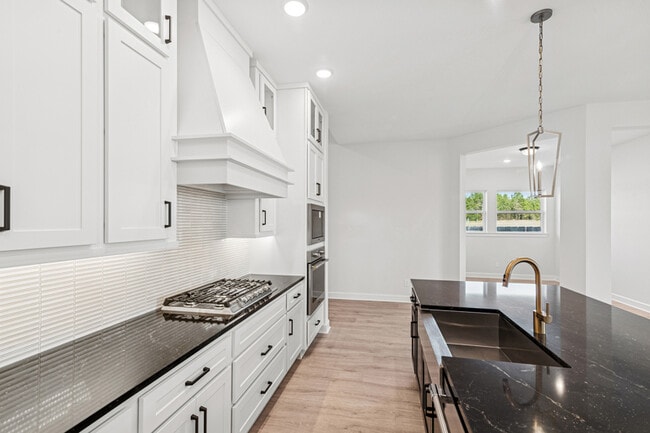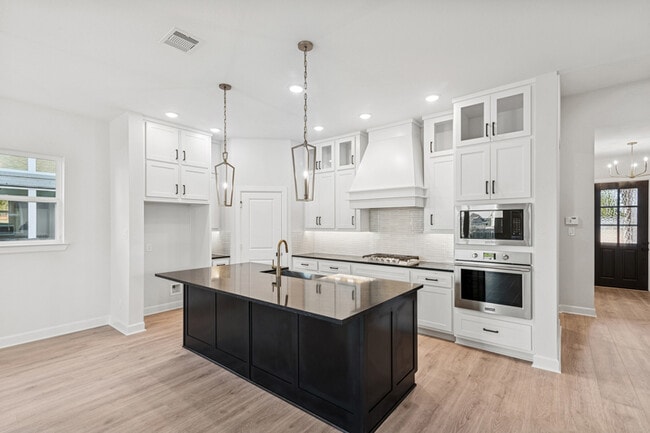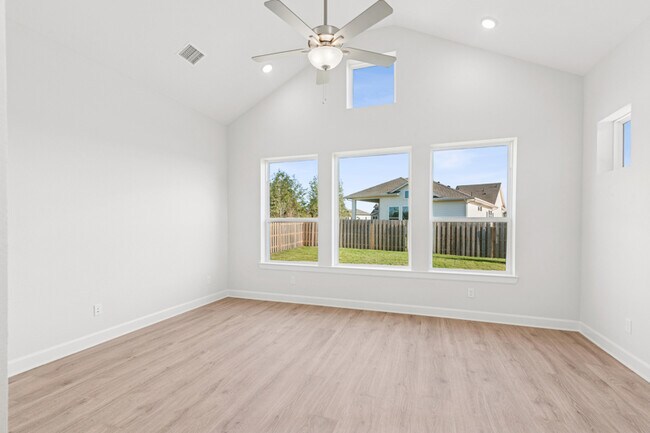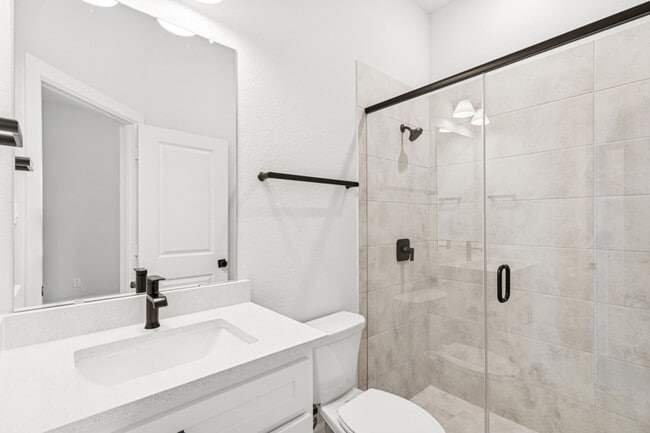
Estimated payment $2,805/month
Highlights
- Fitness Center
- New Construction
- Planned Social Activities
- Yoga or Pilates Studio
- Clubhouse
- Community Pool
About This Home
Experience the stunning Conroe new home for sale by David Weekley in Colton, where every day feels special. This spacious home features four bedrooms, three bathrooms, and a versatile study. The open-concept design includes a bright dining area, inviting family room, and serene covered porch. Culinary enthusiasts will appreciate the sleek kitchen with large island and walk-in pantry. Each secondary bedroom offers unique charm and ample privacy. The luxurious Owner's Retreat is a perfect sanctuary, complete with a spa-like bathroom featuring a super shower and an expansive walk-in closet, providing ultimate relaxation and comfort. Send a message to the David Weekley Homes at Colton Team to build your future with this beautiful new home for sale in Todd Mission, Texas!
Builder Incentives
ENJOY MORTGAGE FINANCING AT 4.99% FIXED RATE IN HOUSTON. Offer valid November, 10, 2025 to January, 1, 2026.
Sales Office
| Monday |
9:00 AM - 6:00 PM
|
| Tuesday |
9:00 AM - 6:00 PM
|
| Wednesday |
9:00 AM - 6:00 PM
|
| Thursday |
9:00 AM - 6:00 PM
|
| Friday |
9:00 AM - 6:00 PM
|
| Saturday |
9:00 AM - 6:00 PM
|
| Sunday |
12:00 PM - 6:00 PM
|
Home Details
Home Type
- Single Family
HOA Fees
- $115 Monthly HOA Fees
Parking
- 2 Car Garage
Taxes
Home Design
- New Construction
Interior Spaces
- 1-Story Property
- Walk-In Pantry
- Basement
Bedrooms and Bathrooms
- 4 Bedrooms
- 3 Full Bathrooms
Community Details
Overview
- Greenbelt
Amenities
- Amphitheater
- Community Fire Pit
- Picnic Area
- Clubhouse
- Community Kitchen
- Community Center
- Amenity Center
- Recreation Room
- Planned Social Activities
Recreation
- Yoga or Pilates Studio
- Community Playground
- Fitness Center
- Exercise Course
- Community Pool
- Splash Pad
- Putting Green
- Park
- Tot Lot
- Disc Golf
- Dog Park
- Recreational Area
- Hiking Trails
- Trails
