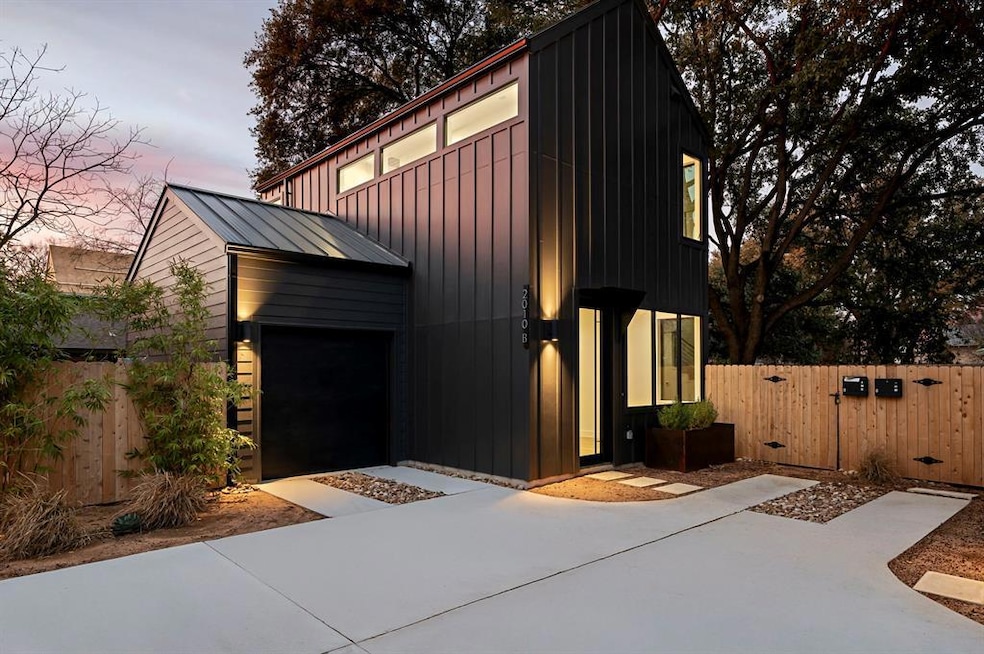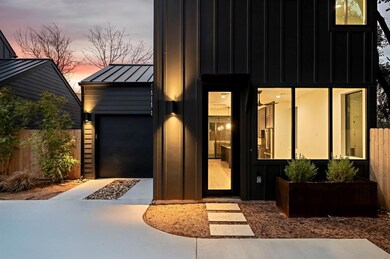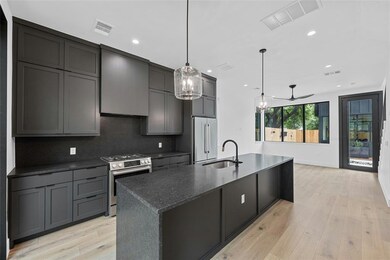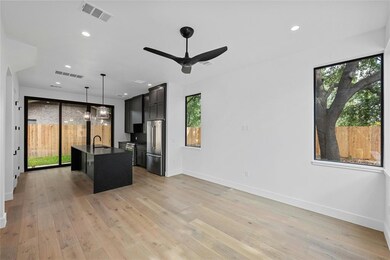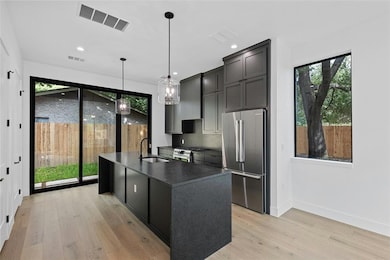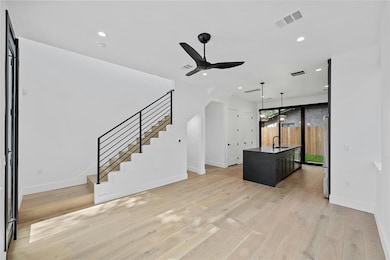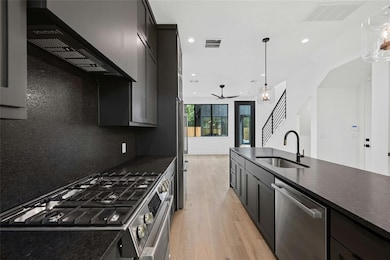2010 Gathright Cove Unit B Austin, TX 78704
South Lamar NeighborhoodHighlights
- New Construction
- Two Primary Bathrooms
- Green Roof
- Two Primary Bedrooms
- Open Floorplan
- Mature Trees
About This Home
Welcome to this stunning energy-efficient smart home by Sett Studio, located in the highly desirable 78704 zip code of Austin. With 2 beds, 2.5 baths, and 1,100 sq ft of beautifully designed space, this home blends modern luxury with functionality. The striking black exterior sets the tone for the stylish interior, where floor-to-ceiling windows fill the home with natural light, highlighting French white oak floors, modern fixtures, and 10' ceilings. A neutral color palette creates a serene atmosphere for both relaxation and entertaining. Main Level: The open-concept living area features a chef’s kitchen with black leathered granite countertops, a spacious island, gas range, and floor-to-ceiling cabinetry for ample storage. The kitchen seamlessly connects to the dining area, perfect for hosting gatherings. Upper Level: Two ensuite bedrooms offer privacy and comfort. The primary suite boasts a walk-in shower with black and white tile and quartz countertops, while the guest suite features a spa-like bath with juniper tiles extending to the ceiling. Outdoor Retreat: The fully fenced backyard with mature trees is your private sanctuary, connected to the living area by floor-to-ceiling glass sliders. It’s the perfect space for entertaining or relaxing. Prime Location: Just minutes from Austin hotspots like Radio Coffee & Beer, Dans Hamburgers, Easy Tiger, and the Barton Creek Greenbelt, this home offers easy access to downtown Austin’s dining, shopping, and outdoor activities. Don’t miss out on this perfect combination of style, comfort, and location! *Information deemed reliable but not guaranteed. Tenant to independently verify all information including but not limited to square footage, lot size, restrictions, schools, etc. Lot size in MLS is for the total lot size that unit A & B are located on.
Listing Agent
The Leaders Realty, LLC Brokerage Phone: (512) 695-5144 License #0577711
Home Details
Home Type
- Single Family
Year Built
- Built in 2024 | New Construction
Lot Details
- 7,998 Sq Ft Lot
- Cul-De-Sac
- East Facing Home
- Wood Fence
- Interior Lot
- Mature Trees
- Back Yard Fenced
Parking
- 1 Car Attached Garage
- Enclosed Parking
- Front Facing Garage
- Garage Door Opener
- Shared Driveway
Home Design
- Slab Foundation
- Spray Foam Insulation
- Metal Roof
- Concrete Siding
- Cement Siding
Interior Spaces
- 1,100 Sq Ft Home
- 2-Story Property
- Open Floorplan
- Wired For Sound
- Wired For Data
- High Ceiling
- Ceiling Fan
- Double Pane Windows
- Insulated Windows
- Stacked Washer and Dryer Hookup
Kitchen
- Eat-In Kitchen
- Breakfast Bar
- Built-In Gas Range
- Microwave
- Dishwasher
- Kitchen Island
- Granite Countertops
- Quartz Countertops
Flooring
- Wood
- Tile
Bedrooms and Bathrooms
- 2 Bedrooms
- Double Master Bedroom
- Two Primary Bathrooms
Home Security
- Home Security System
- Smart Home
- Smart Thermostat
- Fire and Smoke Detector
Eco-Friendly Details
- Sustainability products and practices used to construct the property include conserving methods
- Green Roof
- Energy-Efficient Appliances
- Energy-Efficient Windows
- Energy-Efficient Exposure or Shade
- Energy-Efficient Construction
- Energy-Efficient HVAC
- Energy-Efficient Lighting
- Energy-Efficient Insulation
- Energy-Efficient Thermostat
Schools
- Joslin Elementary School
- Covington Middle School
- Crockett High School
Utilities
- Central Heating and Cooling System
- Underground Utilities
- High Speed Internet
- Cable TV Available
Listing and Financial Details
- Security Deposit $4,000
- Tenant pays for all utilities
- 12 Month Lease Term
- $50 Application Fee
- Assessor Parcel Number 2010 Gathright Cove B
- Tax Block A
Community Details
Overview
- No Home Owners Association
- Built by Sett Studio
- Phillips Subdivision
- Electric Vehicle Charging Station
Pet Policy
- Pet Deposit $800
- Dogs Allowed
Map
Source: Unlock MLS (Austin Board of REALTORS®)
MLS Number: 3230999
- 2010 Gathright Cove Unit A
- 4101 Menchaca Rd Unit 104
- 2111 Prather Ln Unit 2
- 1806 Fortview Rd
- 4124 Valley View Rd Unit 3-A
- 2109 Wordsworth Dr Unit 1
- 3815 Menchaca Rd Unit 5
- 3815 Menchaca Rd Unit 9
- 4025 Valley View Rd Unit 2
- 4125 Valley View Rd Unit B
- 3805 Byron Dr
- 3809 Menchaca Rd Unit G
- 3809 Valley View Rd Unit 1
- 3809 Valley View Rd Unit 19
- 4000 Clawson Rd
- 3801 Menchaca Rd Unit 43
- 3734 Valley View Rd Unit B
- 4203 Clawson Rd Unit 2
- 3905 Clawson Rd Unit 6
- 1603 Grayford Dr
