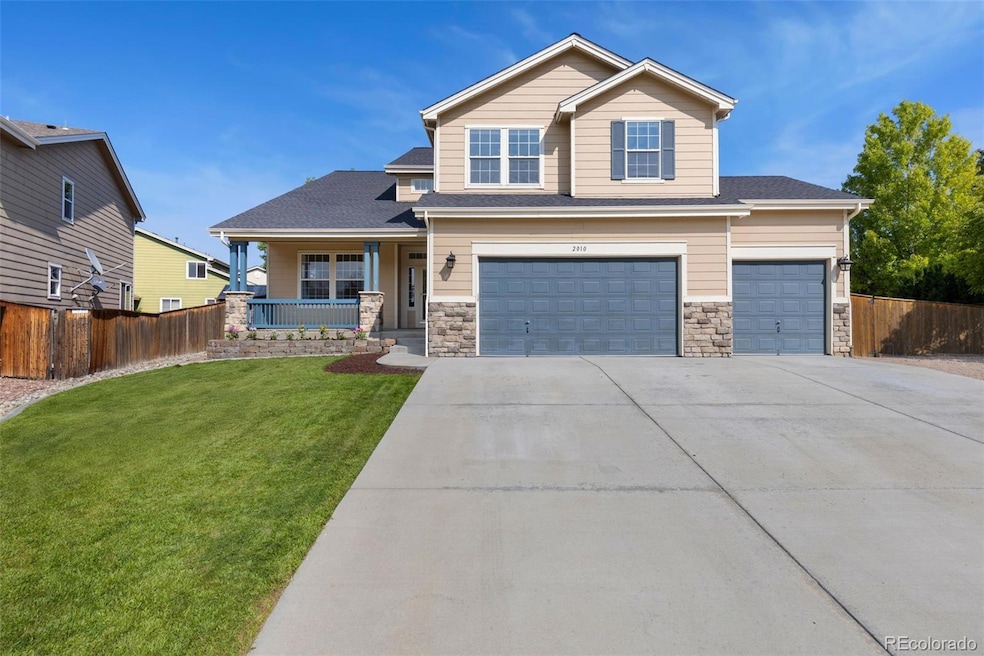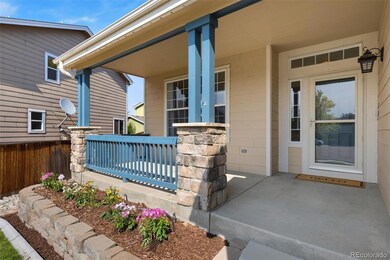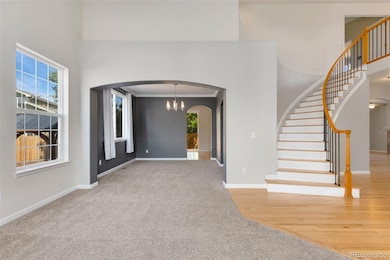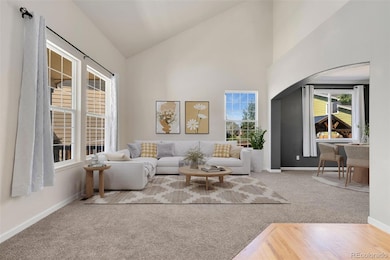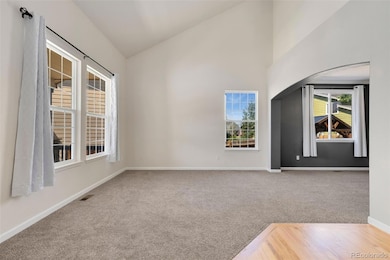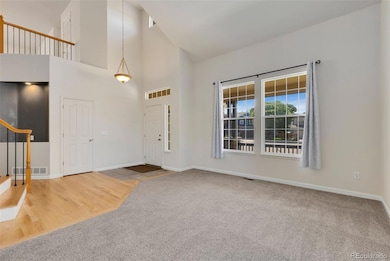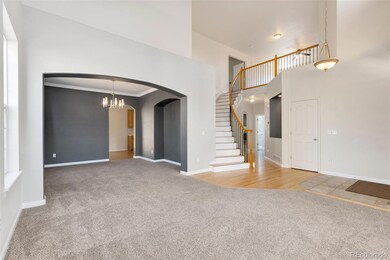2010 Glenarbor Ct Longmont, CO 80504
East Side NeighborhoodEstimated payment $4,774/month
Highlights
- Golf Course Community
- Contemporary Architecture
- Wood Flooring
- Deck
- Vaulted Ceiling
- Loft
About This Home
Welcome to 2010 Glenarbor Ct, Longmont, CO 80504 — now available for $815,000!
This beautiful and spacious two-story home sits on a peaceful cul-de-sac in the coveted Spring Valley Golf Estates neighborhood on Longmont’s northeast side. Offering 6 bedrooms, 4 bathrooms, and nearly 4,800 finished square feet, it’s the perfect combination of comfort, style, and functionality.
Inside, you’ll find a meticulously maintained interior with brand-new carpet and refinished Red Oak hardwood floors (2024). The kitchen was refreshed in 2025 with all-new appliances, a stylish farmhouse sink, quartz countertops, and a custom tile backsplash—an elegant, functional centerpiece for the home. Whether gathering in the sunny eat-in kitchen or hosting in the formal dining room, this home is designed for both daily living and entertaining.
The finished basement adds 1,630 sq. ft. of versatile space—perfect for a home theater, gym, game room, or guest suite—while the main and upper levels provide 3,162 sq. ft. for everyone to spread out.
Step outside to enjoy a fully landscaped backyard with mature trees, a pergola, and plenty of room for relaxing or entertaining.
Recent updates add even more value and peace of mind, including:
New A/C unit (2025)
New roof (2019)
New furnace & water heater (2017)
Bonus features include hanging garage storage shelves, a 3' x 6' storage shed, and a Gemstone exterior lighting system on the front of the home.
This is your chance to own a truly exceptional property in one of Longmont’s premier golf course communities. Schedule your private showing today! Buyer and buyer’s agent to verify all measurements and school information. Don’t miss this opportunity—schedule your private showing today!
Listing Agent
RE/MAX Momentum Brokerage Email: Mark.Varga@remax.net,720-731-7550 License #100095044 Listed on: 08/07/2025

Home Details
Home Type
- Single Family
Est. Annual Taxes
- $4,871
Year Built
- Built in 2001 | Remodeled
Lot Details
- 9,561 Sq Ft Lot
- Cul-De-Sac
- West Facing Home
- Property is Fully Fenced
- Landscaped
- Level Lot
- Front and Back Yard Sprinklers
- Private Yard
HOA Fees
- $73 Monthly HOA Fees
Parking
- 3 Car Attached Garage
- Parking Storage or Cabinetry
Home Design
- Contemporary Architecture
- Frame Construction
- Composition Roof
- Wood Siding
- Stone Siding
Interior Spaces
- 2-Story Property
- Built-In Features
- Vaulted Ceiling
- Ceiling Fan
- Gas Fireplace
- Great Room
- Family Room
- Dining Room
- Loft
- Home Gym
Kitchen
- Range
- Microwave
- Dishwasher
- Kitchen Island
- Quartz Countertops
- Farmhouse Sink
- Disposal
Flooring
- Wood
- Carpet
- Laminate
Bedrooms and Bathrooms
- Walk-In Closet
Laundry
- Laundry Room
- Dryer
- Washer
Finished Basement
- Basement Fills Entire Space Under The House
- 2 Bedrooms in Basement
Outdoor Features
- Deck
- Covered Patio or Porch
Schools
- Alpine Elementary School
- Heritage Middle School
- Skyline High School
Utilities
- Forced Air Heating and Cooling System
- Heating System Uses Natural Gas
- High Speed Internet
- Cable TV Available
Listing and Financial Details
- Exclusions: Seller's Personal Property
- Assessor Parcel Number R0148257
Community Details
Overview
- Spring Valley Golf Estates Association, Phone Number (303) 682-0098
- Spring Valley Golf Estates Subdivision
Recreation
- Golf Course Community
- Community Playground
- Park
Map
Home Values in the Area
Average Home Value in this Area
Tax History
| Year | Tax Paid | Tax Assessment Tax Assessment Total Assessment is a certain percentage of the fair market value that is determined by local assessors to be the total taxable value of land and additions on the property. | Land | Improvement |
|---|---|---|---|---|
| 2025 | $4,871 | $49,775 | $8,694 | $41,081 |
| 2024 | $4,871 | $49,775 | $8,694 | $41,081 |
| 2023 | $4,804 | $50,920 | $9,621 | $44,984 |
| 2022 | $4,127 | $41,700 | $7,304 | $34,396 |
| 2021 | $4,180 | $42,900 | $7,515 | $35,385 |
| 2020 | $3,666 | $37,738 | $6,864 | $30,874 |
| 2019 | $3,608 | $37,738 | $6,864 | $30,874 |
| 2018 | $3,389 | $35,676 | $6,912 | $28,764 |
| 2017 | $3,343 | $39,442 | $7,642 | $31,800 |
| 2016 | $3,141 | $32,859 | $8,597 | $24,262 |
| 2015 | $2,993 | $26,722 | $6,050 | $20,672 |
| 2014 | $2,496 | $26,722 | $6,050 | $20,672 |
Property History
| Date | Event | Price | List to Sale | Price per Sq Ft | Prior Sale |
|---|---|---|---|---|---|
| 10/20/2025 10/20/25 | Price Changed | $815,000 | -1.8% | $170 / Sq Ft | |
| 08/07/2025 08/07/25 | For Sale | $830,000 | +112.8% | $173 / Sq Ft | |
| 01/28/2019 01/28/19 | Off Market | $390,000 | -- | -- | |
| 11/27/2013 11/27/13 | Sold | $390,000 | -2.5% | $84 / Sq Ft | View Prior Sale |
| 10/28/2013 10/28/13 | Pending | -- | -- | -- | |
| 08/21/2013 08/21/13 | For Sale | $400,000 | -- | $86 / Sq Ft |
Purchase History
| Date | Type | Sale Price | Title Company |
|---|---|---|---|
| Warranty Deed | $390,000 | Land Title Guarantee Company | |
| Special Warranty Deed | $345,006 | -- |
Mortgage History
| Date | Status | Loan Amount | Loan Type |
|---|---|---|---|
| Open | $382,936 | FHA | |
| Previous Owner | $276,000 | No Value Available |
Source: REcolorado®
MLS Number: 6425574
APN: 1205264-22-009
- 653 Glenarbor Cir
- 2100 Boise Ct
- 2144 Santa fe Dr
- 605 Saint Andrews Dr
- 1703 Whitehall Dr Unit 10B
- 1703 Whitehall Dr Unit 3C
- 1703 Whitehall Dr Unit G
- 508 Ashford Dr
- 2127 Astoria Ln
- 1012 Sonoma Cir Unit 5B
- 1750 Preston Dr
- 2215 Calais Dr Unit I
- 1705 Preston Dr
- 2225 Calais Dr
- 2410 Santa fe Dr Unit A
- 2217 Medford St
- 2307 Calais Dr Unit 13A
- 1761 Sunlight Dr
- 2295 French Cir
- 1484 Coral Place
- 1100 E 17th Ave
- 1927 Rannoch Dr
- 2205 Alpine St
- 1963 Winding Dr
- 1451 Whitehall Dr
- 1313 Laurel Ct
- 1430 Lashley St
- 1430 Morningside Dr
- 1205 Pace St
- 1605 County Line Rd
- 1419 Red Mountain Dr
- 920 Cedar Pine Dr
- 1350 Collyer St
- 1637 Kimbark St
- 1631 Kimbark St Unit 1
- 2650 Erfert St
- 905 Pasque Dr
- 321 14th Place
- 1022 Morning Dove Dr
- 1615 Red Mountain Dr
