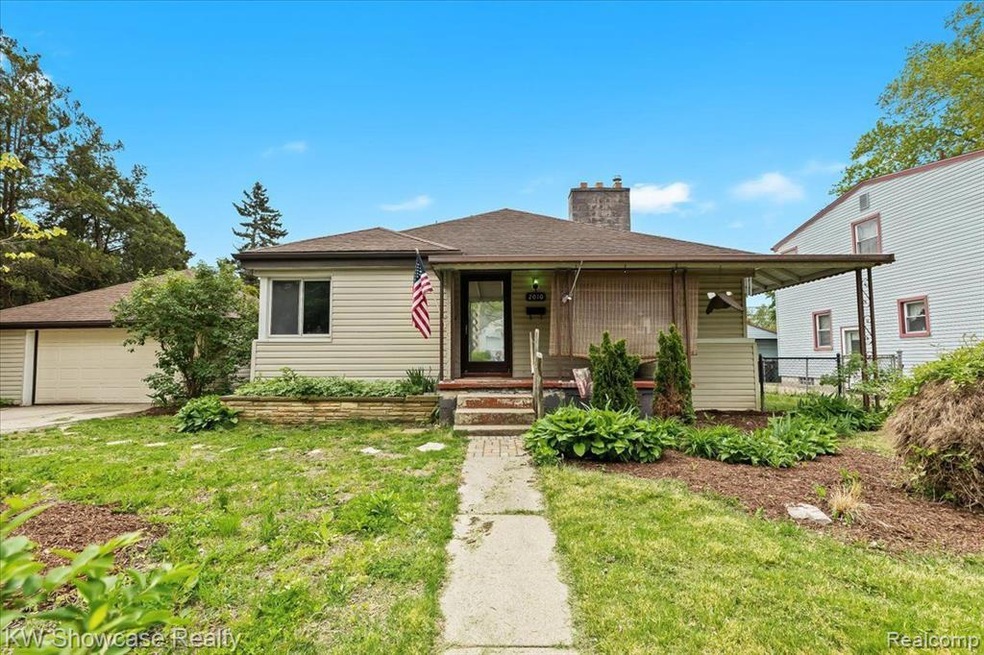
$260,000
- 3 Beds
- 2 Baths
- 1,341 Sq Ft
- 632 S Wilson Ave
- Royal Oak, MI
This property is an ideal investor special, perfect for a cash sale or a construction loan if you already have a builder lined up. The home is being sold "AS-IS" and is priced for a teardown, offering a fantastic opportunity to build your dream home in Royal Oak. The property features a wonderful 50 x 130-foot lot located on a quiet street, directly across from VFW Park. This desirable location
Jim Shaffer Good Company
