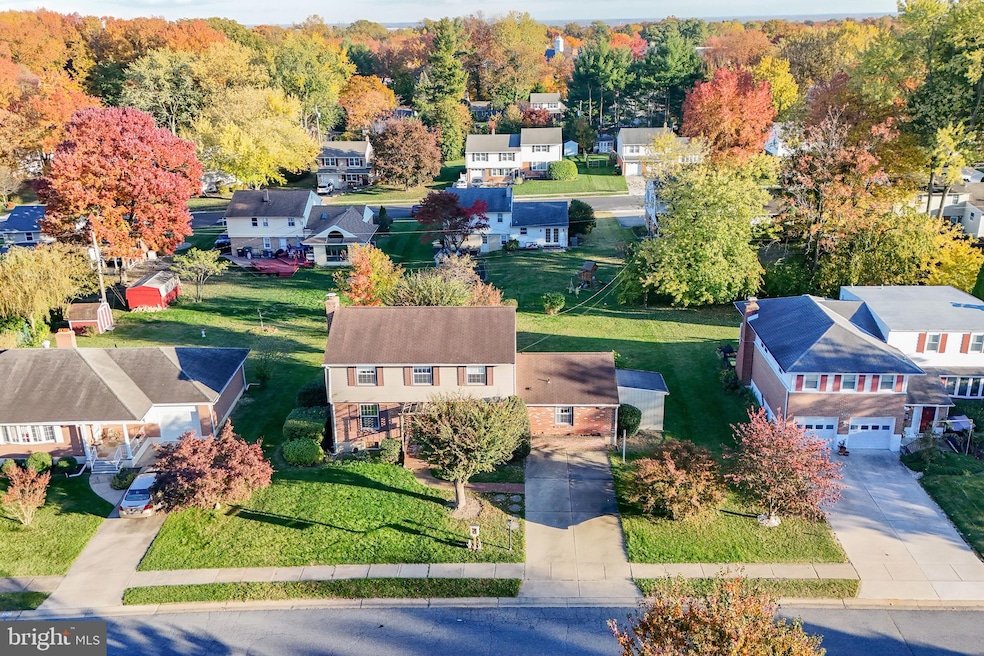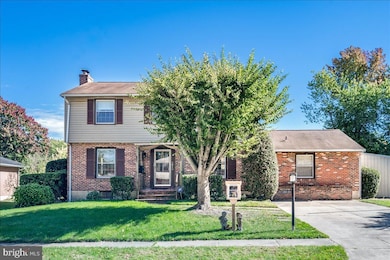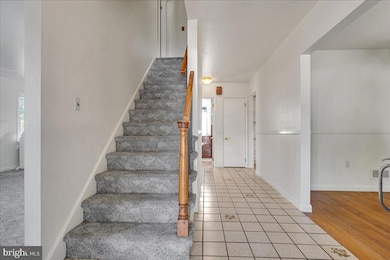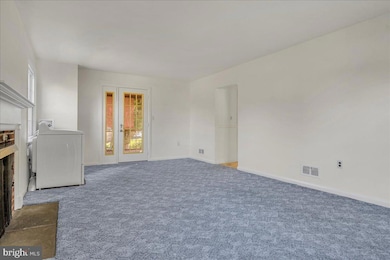2010 Kynwyd Rd Wilmington, DE 19810
Estimated payment $2,580/month
Highlights
- Colonial Architecture
- No HOA
- Living Room
- Brandywine High School Rated 9+
- Fireplace
- Forced Air Heating and Cooling System
About This Home
Price Reduced - Excellent Value - A great opportunity for a savvy buyer to bring their fresh vision to unlock value & build equity in N. Graylyn Crest. Rarely available 2-story Center Hall Colonial with 4BD, 3.5BA being sold by the original family in “As Is” condition. Situated on a generous lot, the home features a spacious and flexible floor plan well-suited for multigenerational living. Highlights include hardwood floors (either exposed or preserved under carpeting, except in the family room), a wood-burning fireplace, an eat-in kitchen, and an expanded family room with a bonus area that includes the 4th bedroom and a full bath created from a thoughtful garage conversion many years ago. Upstairs, the primary suite is large & offers three sizable closets and a private full bath. Two additional bedrooms with ample closet space share a hall bath. A full unfinished basement provides storage and the option for future finished space. Outdoor features include a rear screened porch and a storage shed for seasonal equipment. Notable improvements include a newer water heater, updated HVAC (approximately 4 years old), plus replacement windows and vinyl siding. Priced below recent neighborhood sales, this home presents a valuable opportunity to update at your own pace over time to build equity in a sought-after N. Wilmington community.
Home Details
Home Type
- Single Family
Est. Annual Taxes
- $2,329
Year Built
- Built in 1960
Lot Details
- 10,019 Sq Ft Lot
- Property is zoned NC10
Parking
- Driveway
Home Design
- Colonial Architecture
- Brick Exterior Construction
- Block Foundation
- Vinyl Siding
Interior Spaces
- Property has 2 Levels
- Fireplace
- Family Room
- Living Room
- Dining Room
- Unfinished Basement
Bedrooms and Bathrooms
Schools
- Forwood Elementary School
- Talley Middle School
- Brandywine High School
Utilities
- Forced Air Heating and Cooling System
- Natural Gas Water Heater
Community Details
- No Home Owners Association
- Graylyn Crest Subdivision
Listing and Financial Details
- Assessor Parcel Number 0605500061
Map
Home Values in the Area
Average Home Value in this Area
Tax History
| Year | Tax Paid | Tax Assessment Tax Assessment Total Assessment is a certain percentage of the fair market value that is determined by local assessors to be the total taxable value of land and additions on the property. | Land | Improvement |
|---|---|---|---|---|
| 2024 | $904 | $72,800 | $13,700 | $59,100 |
| 2023 | $778 | $72,800 | $13,700 | $59,100 |
| 2022 | $795 | $72,800 | $13,700 | $59,100 |
| 2021 | $894 | $72,800 | $13,700 | $59,100 |
| 2020 | $894 | $72,800 | $13,700 | $59,100 |
| 2019 | $929 | $72,800 | $13,700 | $59,100 |
| 2018 | $840 | $72,800 | $13,700 | $59,100 |
| 2017 | $828 | $72,800 | $13,700 | $59,100 |
| 2016 | $728 | $72,800 | $13,700 | $59,100 |
| 2015 | -- | $72,800 | $13,700 | $59,100 |
| 2014 | $673 | $72,800 | $13,700 | $59,100 |
Property History
| Date | Event | Price | List to Sale | Price per Sq Ft |
|---|---|---|---|---|
| 11/23/2025 11/23/25 | Price Changed | $455,000 | -4.2% | $181 / Sq Ft |
| 11/23/2025 11/23/25 | For Sale | $475,000 | 0.0% | $189 / Sq Ft |
| 11/18/2025 11/18/25 | Off Market | $475,000 | -- | -- |
| 10/24/2025 10/24/25 | For Sale | $475,000 | -- | $189 / Sq Ft |
Source: Bright MLS
MLS Number: DENC2091678
APN: 06-055.00-061
- 1902 Longcome Dr
- 2427 Grubb Rd
- 2311 Empire Dr
- 2429 Grubb Rd
- 2431 Grubb Rd
- 2433 Grubb Rd
- 1909 Foulk Rd
- 1822 Foulk Rd
- 1820 Foulk Rd
- 2115 Coventry Dr
- 2247 Silverside Rd
- 2212 Grubb Rd
- 2229 Kingsridge Dr
- 2518 Deepwood Dr
- 2205 Dorval Rd
- 9 Penarth Dr
- 2106 Millers Rd
- 1905 Harvey Rd
- 2636 Longwood Dr
- 2003 Brandywood Ln
- 2216 Marsh Rd
- 21 Wheatfield Dr
- 1119 Crestover Rd
- 1807 Millers Rd Unit B
- 337 Rockmeade Dr
- 355 Rockmeade Dr
- 20 Dale Ct
- 34 Homewood Rd
- 2101 Prior Rd
- 236 Duncan Ave
- 418 Goodley Rd
- 235 Prospect Dr
- 8 N Avon Dr
- 2601 Carpenter Station Rd
- 6 Laurel Ave
- 3575 Silverside Rd
- 3120 Naamans Rd
- 1000 Cedartree Ln
- 915 Cedar Tree Ln
- 200 Brandywine Blvd Unit C3







