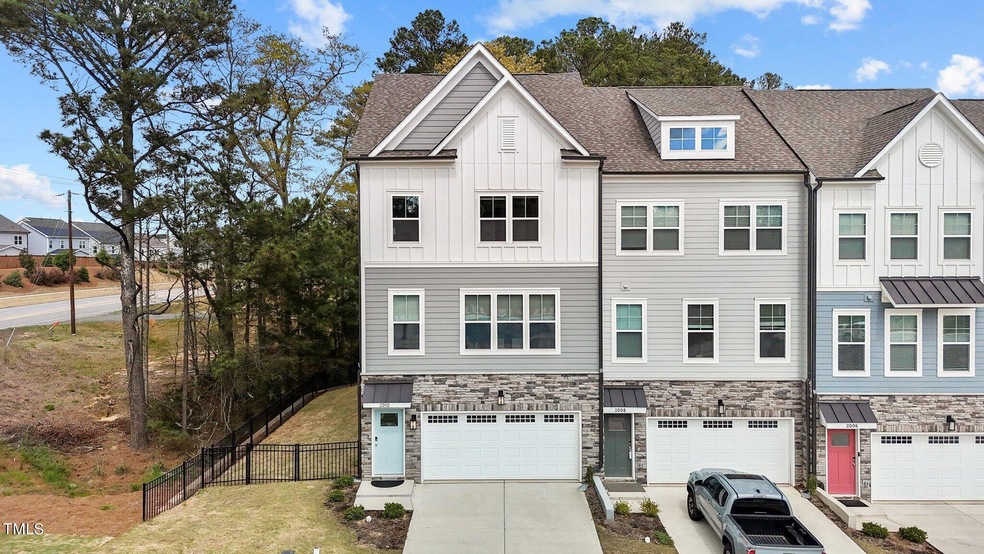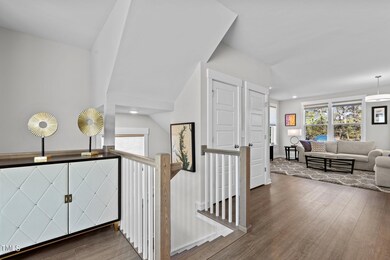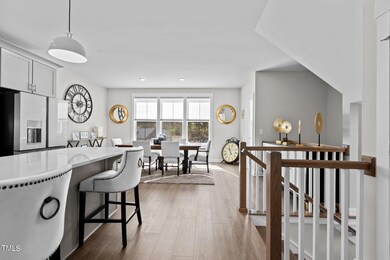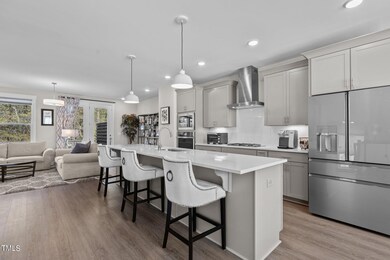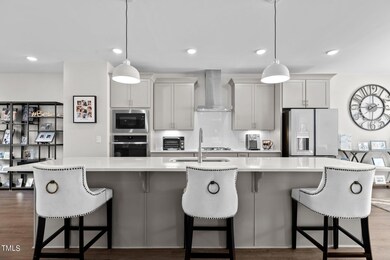
2010 Leo Dr Apex, NC 27502
Beaver Creek NeighborhoodHighlights
- Open Floorplan
- Deck
- Transitional Architecture
- Salem Elementary Rated A
- Recreation Room
- Wood Flooring
About This Home
As of May 2024Stunning luxury townhome! Multi story with upgrades all around. Gourmet kitchen with quartz, under cabinet task lights, spice pull out drawer, wall oven, stainless apps. Master BR with oversize shower, motorized room darkening blinds, WIC plus extra closet. Need office or flex space - you have 2 options - ground floor w full bath, or 4th floor. The 4th floor bonus room has 1/2 bath and amazing roof top terrace. Additional outside space includes deck off the LR, extended size patio at ground level, and fenced in back/side yard. Garage with lots of storage and epoxy floor. The most superb location ! just 1/2 mile to Rt 540 access, 3 mi to downtown Apex, 1 mile to Pleasant Park.
Last Agent to Sell the Property
Robbins and Associates Realty License #225364 Listed on: 04/05/2024
Townhouse Details
Home Type
- Townhome
Est. Annual Taxes
- $1,665
Year Built
- Built in 2023
Lot Details
- 3,049 Sq Ft Lot
- No Units Located Below
- No Unit Above or Below
- 1 Common Wall
- Southeast Facing Home
- Gated Home
- Vinyl Fence
- Level Lot
- Back Yard Fenced
HOA Fees
Parking
- 2 Car Attached Garage
- Front Facing Garage
- Garage Door Opener
- Private Driveway
- 2 Open Parking Spaces
Home Design
- Transitional Architecture
- Slab Foundation
- Asphalt Roof
- HardiePlank Type
- Stone Veneer
Interior Spaces
- 2,897 Sq Ft Home
- 4-Story Property
- Open Floorplan
- Wet Bar
- Smooth Ceilings
- Recessed Lighting
- Family Room
- Combination Kitchen and Dining Room
- Recreation Room
- Loft
- Home Security System
- Laundry closet
Kitchen
- Eat-In Kitchen
- Built-In Oven
- Electric Oven
- Built-In Electric Range
- Microwave
- Dishwasher
- Stainless Steel Appliances
- Kitchen Island
- Quartz Countertops
- Disposal
Flooring
- Wood
- Carpet
- Ceramic Tile
- Luxury Vinyl Tile
Bedrooms and Bathrooms
- 3 Bedrooms
- Dual Closets
- Walk-In Closet
- Double Vanity
- Private Water Closet
- Bathtub with Shower
- Shower Only
- Walk-in Shower
Outdoor Features
- Deck
- Patio
Schools
- Scotts Ridge Elementary School
- Apex Middle School
- Apex Friendship High School
Utilities
- Central Air
- Heat Pump System
- Cable TV Available
Listing and Financial Details
- Assessor Parcel Number 0731349042
Community Details
Overview
- Association fees include ground maintenance
- West Village Townhomes Association, Phone Number (919) 848-4911
- West Villlage HOA
- Built by Stanley Martin
- West Village Subdivision
- Maintained Community
Amenities
- Picnic Area
Recreation
- Community Pool
Security
- Resident Manager or Management On Site
- Fire and Smoke Detector
Similar Homes in the area
Home Values in the Area
Average Home Value in this Area
Property History
| Date | Event | Price | Change | Sq Ft Price |
|---|---|---|---|---|
| 05/31/2024 05/31/24 | Sold | $587,500 | 0.0% | $203 / Sq Ft |
| 04/10/2024 04/10/24 | Pending | -- | -- | -- |
| 04/05/2024 04/05/24 | For Sale | $587,500 | +4.9% | $203 / Sq Ft |
| 12/15/2023 12/15/23 | Off Market | $560,000 | -- | -- |
| 04/28/2023 04/28/23 | Sold | $560,000 | -3.4% | $196 / Sq Ft |
| 01/31/2023 01/31/23 | Pending | -- | -- | -- |
| 12/26/2022 12/26/22 | Price Changed | $579,540 | -2.5% | $203 / Sq Ft |
| 11/11/2022 11/11/22 | For Sale | $594,540 | -- | $208 / Sq Ft |
Tax History Compared to Growth
Tax History
| Year | Tax Paid | Tax Assessment Tax Assessment Total Assessment is a certain percentage of the fair market value that is determined by local assessors to be the total taxable value of land and additions on the property. | Land | Improvement |
|---|---|---|---|---|
| 2022 | -- | $0 | $0 | $0 |
Agents Affiliated with this Home
-
Emilie Snyder
E
Seller's Agent in 2024
Emilie Snyder
Robbins and Associates Realty
(919) 412-9367
1 in this area
11 Total Sales
-
Alex Cobrescu
A
Buyer's Agent in 2024
Alex Cobrescu
Coldwell Banker HPW
(919) 928-1304
1 in this area
2 Total Sales
-
Stephanie Miller
S
Seller's Agent in 2023
Stephanie Miller
SM North Carolina Brokerage
(919) 369-1273
8 in this area
836 Total Sales
Map
Source: Doorify MLS
MLS Number: 10021323
APN: 0731.03-34-9043-000
- 907 Haddon Hall Dr
- 400 Nottinghill Walk
- 712 Brittley Way
- 1003 Wicksteed Ct
- 1805 Abby Knoll Dr
- 1802 Abby Knoll Dr
- 924 Carolina Bell Rd
- 102 Darley Dale Loop
- 1527 Haywards Heath Ln
- 232 Eyam Hall Ln
- 224 Eyam Hall Ln
- 622 Sunset Ave
- 109 Troyer Place
- 105 Troyer Place
- 1612 Us 64 Hwy W
- 1106 Brittley Way
- 149 Sharp Top Trail
- 209 Kellerhis Dr
- 518 S Coalport Dr
- 705 Blue Pointe Path
