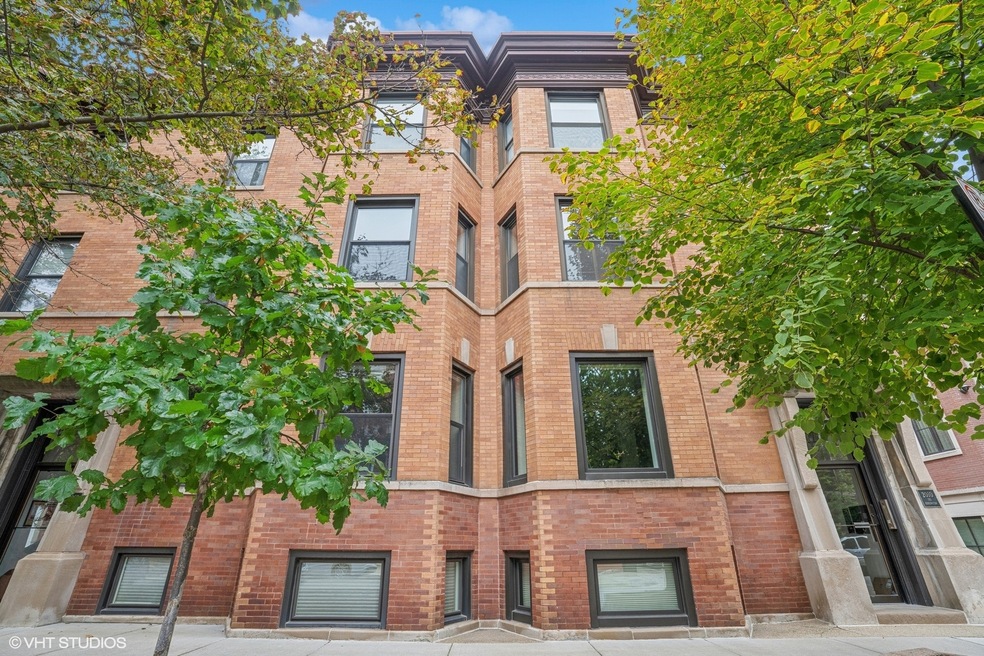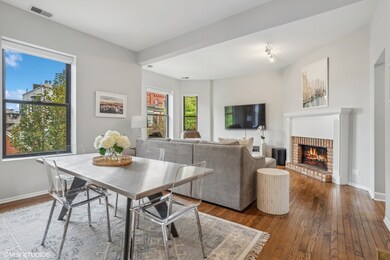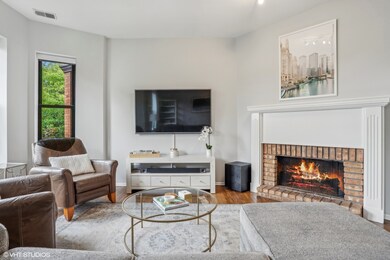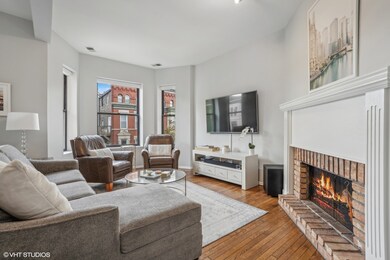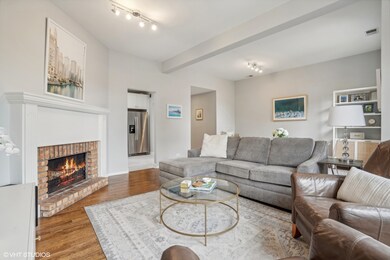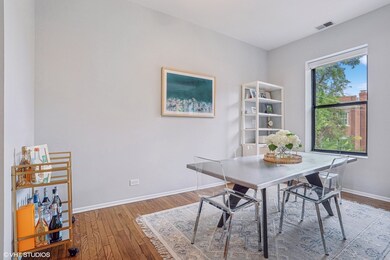
2010 N Kenmore Ave Unit 3C Chicago, IL 60614
Old Town NeighborhoodHighlights
- Deck
- 3-minute walk to Armitage Station
- End Unit
- Mayer Elementary School Rated A-
- Wood Flooring
- 3-minute walk to Adams Playground Park
About This Home
As of November 2024Extremely charming 2 bedroom / 1 bath penthouse home in a top tier Lincoln Park location. This top floor end unit condo lets you live among the treetops just steps away from the best of Armitage Ave. with one exterior parking space included in the price. Enter into this home and be wowed by the gleaming original hardwood flooring throughout and spacious floor plan. A recently renovated kitchen with white shaker cabinetry, quartz countertops, and SS appliances is capped off with a skylight creating a light filled space. Just off the kitchen you'll enter your formal living room accented with a stone fireplace and picturesque bay windows to take in the treeline views. The living room is even large enough to accommodate a formal dining room space for entertaining. The condo has two generously sized bedrooms with ample closet spaces and a small western facing private balcony off the back bedroom. Other features include a recently updated bathroom, in-unit washer and dryer and an exterior parking space including in the price. Common area amenities include a second-floor terrace equipped with BBQ Grills and a quaint brick paver patio that is perfect for lounging. Steps to the Armitage Brown Line and all of the other amenities that make the neighborhood one Chicago's most sought after areas.
Property Details
Home Type
- Condominium
Est. Annual Taxes
- $7,407
Year Built
- Built in 1908 | Remodeled in 2020
Lot Details
- End Unit
HOA Fees
- $349 Monthly HOA Fees
Home Design
- Brick Exterior Construction
Interior Spaces
- 3-Story Property
- Skylights
- Wood Burning Fireplace
- Fireplace With Gas Starter
- Family Room
- Living Room with Fireplace
- Combination Dining and Living Room
Kitchen
- Range
- Microwave
- Dishwasher
- Stainless Steel Appliances
Flooring
- Wood
- Porcelain Tile
Bedrooms and Bathrooms
- 2 Bedrooms
- 2 Potential Bedrooms
- 1 Full Bathroom
- Soaking Tub
Laundry
- Laundry Room
- Washer and Dryer Hookup
Home Security
Parking
- 1 Parking Space
- Uncovered Parking
- Parking Included in Price
- Assigned Parking
Outdoor Features
- Balcony
- Deck
Schools
- Oscar Mayer Elementary School
- Lincoln Park High School
Utilities
- Central Air
- Heating Available
- Lake Michigan Water
Community Details
Overview
- Association fees include water, parking, insurance, exterior maintenance, lawn care, scavenger, snow removal
- 36 Units
- Jeff Borber Association, Phone Number (312) 757-4883
- Low-Rise Condominium
- Property managed by Hales Management
Amenities
- Sundeck
Recreation
- Bike Trail
Pet Policy
- Dogs and Cats Allowed
Security
- Resident Manager or Management On Site
- Storm Screens
Ownership History
Purchase Details
Home Financials for this Owner
Home Financials are based on the most recent Mortgage that was taken out on this home.Purchase Details
Home Financials for this Owner
Home Financials are based on the most recent Mortgage that was taken out on this home.Purchase Details
Home Financials for this Owner
Home Financials are based on the most recent Mortgage that was taken out on this home.Purchase Details
Home Financials for this Owner
Home Financials are based on the most recent Mortgage that was taken out on this home.Map
Similar Homes in Chicago, IL
Home Values in the Area
Average Home Value in this Area
Purchase History
| Date | Type | Sale Price | Title Company |
|---|---|---|---|
| Warranty Deed | $473,000 | None Listed On Document | |
| Warranty Deed | $473,000 | None Listed On Document | |
| Warranty Deed | $378,000 | Greater Illinois Title | |
| Warranty Deed | $213,000 | Chicago Title Insurance Co | |
| Quit Claim Deed | -- | -- |
Mortgage History
| Date | Status | Loan Amount | Loan Type |
|---|---|---|---|
| Previous Owner | $302,400 | New Conventional | |
| Previous Owner | $60,000 | Credit Line Revolving | |
| Previous Owner | $13,972 | New Conventional | |
| Previous Owner | $37,372 | Stand Alone Refi Refinance Of Original Loan | |
| Previous Owner | $45,000 | Unknown | |
| Previous Owner | $35,000 | Credit Line Revolving | |
| Previous Owner | $45,000 | No Value Available | |
| Previous Owner | $157,000 | No Value Available |
Property History
| Date | Event | Price | Change | Sq Ft Price |
|---|---|---|---|---|
| 11/22/2024 11/22/24 | Sold | $472,825 | +7.7% | -- |
| 10/11/2024 10/11/24 | Pending | -- | -- | -- |
| 10/09/2024 10/09/24 | For Sale | $439,000 | +16.1% | -- |
| 06/25/2020 06/25/20 | Sold | $378,000 | +5.1% | -- |
| 05/26/2020 05/26/20 | Pending | -- | -- | -- |
| 05/19/2020 05/19/20 | For Sale | $359,500 | -- | -- |
Tax History
| Year | Tax Paid | Tax Assessment Tax Assessment Total Assessment is a certain percentage of the fair market value that is determined by local assessors to be the total taxable value of land and additions on the property. | Land | Improvement |
|---|---|---|---|---|
| 2024 | $7,218 | $40,001 | $9,724 | $30,277 |
| 2023 | $7,218 | $35,094 | $7,842 | $27,252 |
| 2022 | $7,218 | $35,094 | $7,842 | $27,252 |
| 2021 | $7,057 | $35,092 | $7,841 | $27,251 |
| 2020 | $3,875 | $33,510 | $6,900 | $26,610 |
| 2019 | $3,863 | $36,395 | $6,900 | $29,495 |
| 2018 | $3,805 | $38,311 | $6,900 | $31,411 |
| 2017 | $4,074 | $26,424 | $5,646 | $20,778 |
| 2016 | $4,792 | $26,424 | $5,646 | $20,778 |
| 2015 | $4,361 | $26,424 | $5,646 | $20,778 |
| 2014 | $3,212 | $19,878 | $4,234 | $15,644 |
| 2013 | $3,137 | $19,878 | $4,234 | $15,644 |
Source: Midwest Real Estate Data (MRED)
MLS Number: 12184056
APN: 14-32-223-035-1003
- 2026 N Kenmore Ave
- 1944 N Seminary Ave Unit 1
- 2031 N Kenmore Ave
- 2056 N Seminary Ave
- 1940 N Maud Ave
- 1921 N Kenmore Ave Unit 1
- 1945 N Sheffield Ave Unit 103
- 1914 N Sheffield Ave Unit 1
- 2106 N Seminary Ave Unit 2
- 1919 N Sheffield Ave Unit 3
- 2040 N Racine Ave Unit 2
- 1876 N Maud Ave
- 2118 N Clifton Ave
- 2140 N Seminary Ave
- 2049 N Bissell St Unit 1
- 1853 N Maud Ave Unit 1
- 2059 N Bissell St
- 2051 N Magnolia Ave
- 2127 N Racine Ave Unit 2
- 2149 N Kenmore Ave Unit 2
