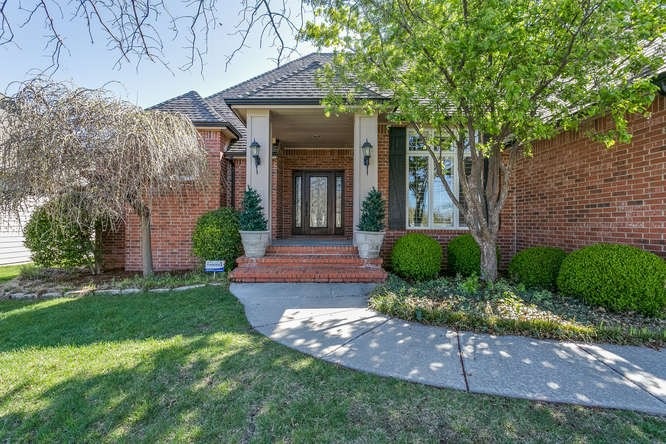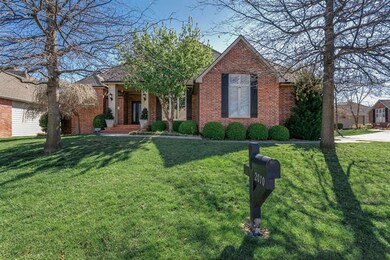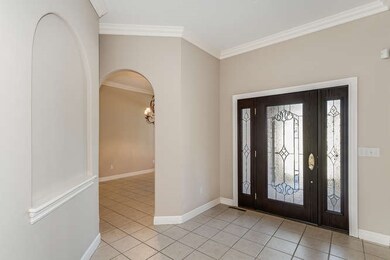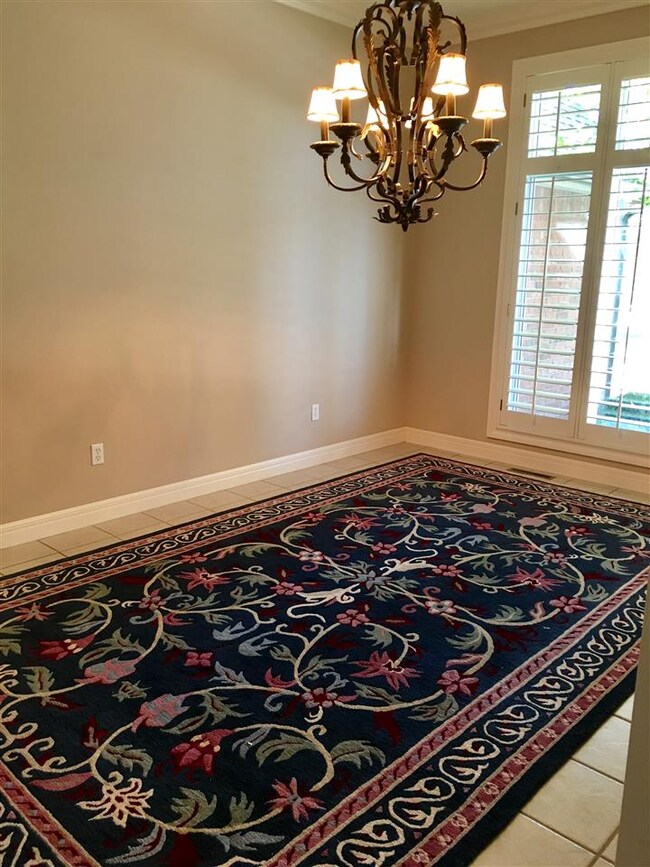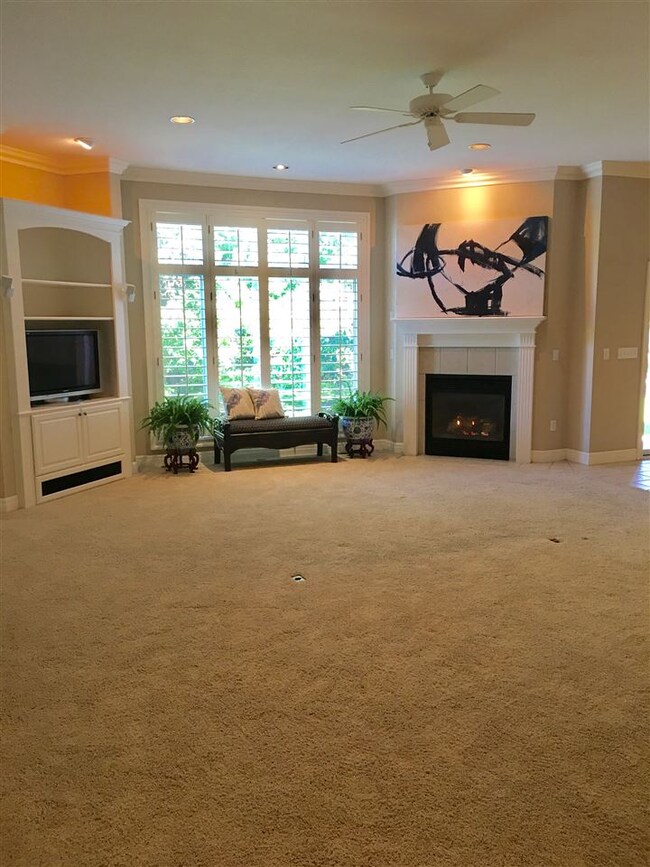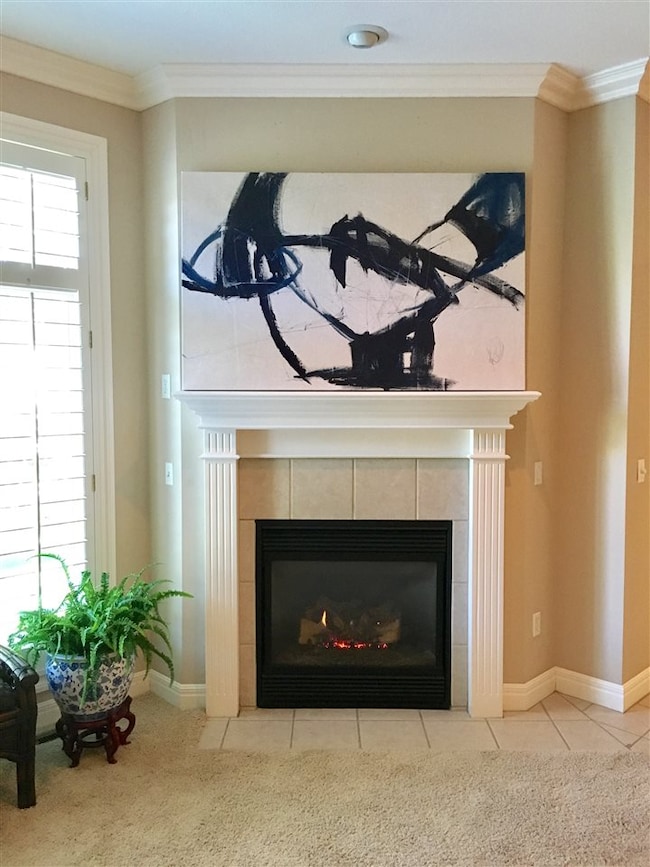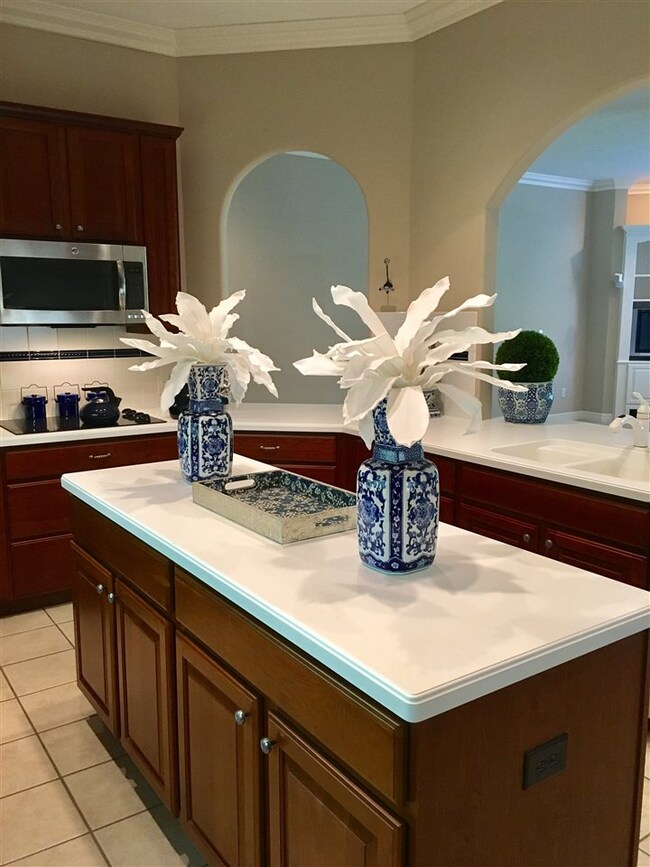
2010 N Red Oaks St Wichita, KS 67206
Northeast Wichita NeighborhoodEstimated Value: $544,000 - $576,990
Highlights
- Vaulted Ceiling
- Corner Lot
- Covered patio or porch
- Traditional Architecture
- Game Room
- Formal Dining Room
About This Home
As of December 2017Custom built traditional style home. One of the largest floor plans in Remington. REDUCED - priced almost $60,000 under appraised value. Inviting entry with gorgeous beveled front door. After entering you'll notice attention to detail throughout. Fabulous lighting. Neutral décor. Plantation shutters. Vaulted ceilings. Split bedroom plan with exceptional master suite. Chef's kitchen includes double ovens, island, eating bar, wine refrigerator, desk & able cabinet space. View out basement with countless possibilities. Enjoy a full wet bar with stainless dishwasher. Full size laundry rooms on both levels. Basement hookups are in the craft room with LED lighting. Surround sound. Covered back patio with ceiling fan & gas line for grill. Mature landscaping. Well maintained with newer roof, air conditioning & garage door. Home is ready for your private showing!
Last Agent to Sell the Property
Kameron Werts
J.P. Weigand & Sons License #SP00051512 Listed on: 04/11/2017

Home Details
Home Type
- Single Family
Est. Annual Taxes
- $4,732
Year Built
- Built in 2001
Lot Details
- 0.27 Acre Lot
- Corner Lot
- Sprinkler System
HOA Fees
- $125 Monthly HOA Fees
Home Design
- Traditional Architecture
- Patio Home
- Frame Construction
- Composition Roof
Interior Spaces
- 1-Story Property
- Wet Bar
- Wired For Sound
- Built-In Desk
- Vaulted Ceiling
- Ceiling Fan
- Gas Fireplace
- Window Treatments
- Family Room
- Living Room with Fireplace
- Formal Dining Room
- Game Room
Kitchen
- Breakfast Bar
- Oven or Range
- Dishwasher
- Kitchen Island
- Disposal
Bedrooms and Bathrooms
- 4 Bedrooms
- Split Bedroom Floorplan
- En-Suite Primary Bedroom
- Walk-In Closet
- 3 Full Bathrooms
- Separate Shower in Primary Bathroom
Laundry
- Laundry Room
- Laundry on main level
Finished Basement
- Basement Fills Entire Space Under The House
- Bedroom in Basement
- Finished Basement Bathroom
- Laundry in Basement
- Basement Storage
Home Security
- Home Security System
- Security Lights
Parking
- 2 Car Attached Garage
- Side Facing Garage
- Garage Door Opener
Outdoor Features
- Covered patio or porch
Schools
- Minneha Elementary School
- Coleman Middle School
- Southeast High School
Utilities
- Forced Air Heating and Cooling System
- Heating System Uses Gas
Community Details
- Remington Place Subdivision
Listing and Financial Details
- Assessor Parcel Number 11209-0210300400
Ownership History
Purchase Details
Home Financials for this Owner
Home Financials are based on the most recent Mortgage that was taken out on this home.Purchase Details
Similar Homes in the area
Home Values in the Area
Average Home Value in this Area
Purchase History
| Date | Buyer | Sale Price | Title Company |
|---|---|---|---|
| Jennie O Poon Revocable Trust | -- | Security 1St Title | |
| Reeves Gayle J | -- | Security Abstract & Title Co |
Property History
| Date | Event | Price | Change | Sq Ft Price |
|---|---|---|---|---|
| 12/11/2017 12/11/17 | Sold | -- | -- | -- |
| 11/21/2017 11/21/17 | Pending | -- | -- | -- |
| 04/11/2017 04/11/17 | For Sale | $429,000 | -- | $103 / Sq Ft |
Tax History Compared to Growth
Tax History
| Year | Tax Paid | Tax Assessment Tax Assessment Total Assessment is a certain percentage of the fair market value that is determined by local assessors to be the total taxable value of land and additions on the property. | Land | Improvement |
|---|---|---|---|---|
| 2023 | $6,709 | $54,982 | $10,879 | $44,103 |
| 2022 | $5,618 | $49,531 | $10,270 | $39,261 |
| 2021 | $5,389 | $46,725 | $7,372 | $39,353 |
| 2020 | $5,410 | $46,725 | $7,372 | $39,353 |
| 2019 | $5,419 | $46,725 | $7,372 | $39,353 |
| 2018 | $5,430 | $45,368 | $3,910 | $41,458 |
| 2017 | $6,574 | $0 | $0 | $0 |
| 2016 | $6,234 | $0 | $0 | $0 |
| 2015 | $6,342 | $0 | $0 | $0 |
| 2014 | $6,104 | $0 | $0 | $0 |
Agents Affiliated with this Home
-
K
Seller's Agent in 2017
Kameron Werts
J.P. Weigand & Sons
(316) 390-5071
-
Samar Edenfield

Buyer's Agent in 2017
Samar Edenfield
Real Broker, LLC
(316) 617-5901
24 in this area
265 Total Sales
Map
Source: South Central Kansas MLS
MLS Number: 533666
APN: 112-09-0-21-03-004.00
- 10107 E Churchill St
- 10302 E Bronco St
- 1834 N Cranbrook St
- 10801 E Glengate Cir
- 1651 N Red Oaks St
- 9400 E Wilson Estates Pkwy
- 2331 N Regency Lakes Ct
- 1810 N Veranda St
- 2406 N Stoneybrook St
- 10924 E Steeplechase Ct
- 1620 N Veranda St
- 9322 E Bent Tree Cir
- 2501 N Fox Run
- 10507 E Mainsgate St
- 2514 N Lindberg St
- 2518 N Cranbrook St
- 10107 E Windemere Cir
- 2310 N Greenleaf St
- 2530 N Greenleaf Ct
- 1501 N Foliage Ct
- 2010 N Red Oaks St
- 2014 N Red Oaks St
- 10116 E Shadybrook St
- 10111 E Churchill St
- 10120 E Shadybrook St
- 10115 E Churchill St
- 2018 N Red Oaks St
- 10016 E Churchill St
- 10103 E Churchill St
- 10015 E Churchill St
- 10124 E Shadybrook St
- 2022 N Red Oaks St
- 10106 E 19th St N
- 10110 E 19th St N
- 10102 E 19th St N
- 10011 E Churchill St
- 2021 N Frederic St
- 10207 E Churchill St
- 10018 E 19th St N
- 10202 E 19th St N
