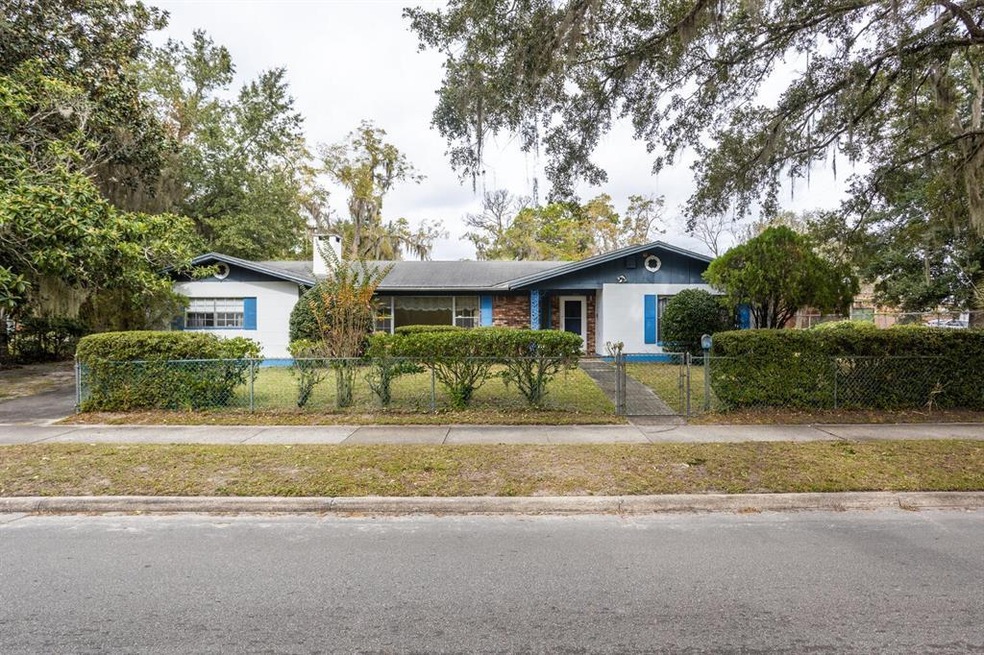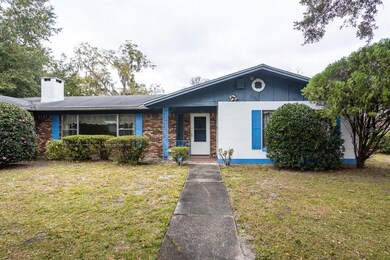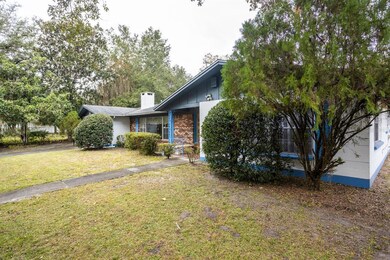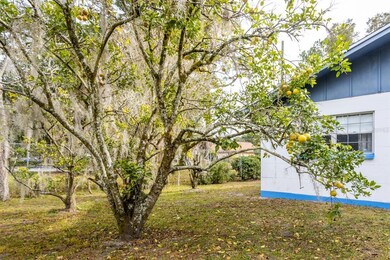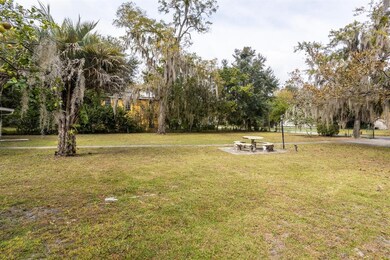
2010 NE 8th Ave Gainesville, FL 32641
Duval and Eagle Eyes NeighborhoodEstimated Value: $197,000 - $260,842
Highlights
- 0.42 Acre Lot
- Fruit Trees
- No HOA
- Gainesville High School Rated A
- Separate Formal Living Room
- 5-minute walk to Duval Park
About This Home
As of April 2022“ A GREAT PLACE TO CALL HOME! ”
This 1976 Built Home is Spacious! Cement Block Construction, Nestled on 4 lots which have been combined under one Tax Parcel number. The Property is fenced and is Next Door to Duval Elementary. Some of the Community Features include: An In-Progress Building for a Community Center, Close to City Parks, Fire Rescue, Community Pool and Walmart Supercenter. Home features 3 Large Bedrooms and 3 Full Bathrooms. Two Bathrooms Have Walk-In Showers. There is a Beautiful Large Formal Living Room that hosts a Brick Wood Burning Fireplace. Separate Formal Dining Room hosting its own Screened porch off the back via sliding doors. The open Family Sized Eat-In Kitchen has a Breakfast Bar, Gas Stove Top and Built-In Wall Oven, Pantry & Plenty of Cabinets. One of the Full Bathrooms is located off the Mud Room or Office Area. The interior Laundry Room has Storage! There is another exterior Covered Area (not screened) which has a Separate Gas Hook up Line for your grill! This area could be used for an Outdoor kitchen area if you would like to add one! The Back Yard is open for your Outdoor Entertaining including the Cement Mosaic Picnic Table and the Mature Citrus and Pecan Trees!
There is Metal 2-Car Carport is in the rear with a Paved Sidewalk leading to the home form Paved NE 8 Place. A Great Place To Call Home!
Last Agent to Sell the Property
FLORIDA HOMES REALTY & MORTGAGE GVILLE License #3205528 Listed on: 11/30/2021

Home Details
Home Type
- Single Family
Est. Annual Taxes
- $1,089
Year Built
- Built in 1976
Lot Details
- 0.42 Acre Lot
- South Facing Home
- Chain Link Fence
- Mature Landscaping
- Oversized Lot
- Fruit Trees
- 4 Lots in the community
- Property is zoned RC
Home Design
- Slab Foundation
- Shingle Roof
- Block Exterior
Interior Spaces
- 2,168 Sq Ft Home
- 1-Story Property
- Wood Burning Fireplace
- Shades
- Drapes & Rods
- Sliding Doors
- Family Room Off Kitchen
- Separate Formal Living Room
- Formal Dining Room
- Den
- Storage Room
- Inside Utility
- Attic Fan
Kitchen
- Eat-In Kitchen
- Built-In Oven
- Cooktop with Range Hood
Flooring
- Carpet
- Linoleum
- Tile
Bedrooms and Bathrooms
- 3 Bedrooms
- Split Bedroom Floorplan
- 3 Full Bathrooms
Laundry
- Laundry Room
- Dryer
- Washer
Home Security
- Home Security System
- Intercom
Parking
- 2 Carport Spaces
- Alley Access
- Driveway
Outdoor Features
- Covered patio or porch
- Shed
- Rain Gutters
Schools
- Marjorie Kinnan Rawlings Elementary School
- Howard W. Bishop Middle School
- Gainesville High School
Utilities
- Central Air
- Heating System Uses Natural Gas
- Natural Gas Connected
- Gas Water Heater
- Phone Available
- Cable TV Available
Additional Features
- Energy-Efficient HVAC
- City Lot
Listing and Financial Details
- Down Payment Assistance Available
- Homestead Exemption
- Visit Down Payment Resource Website
- Tax Lot 2-5
- Assessor Parcel Number 10778-000-000
Community Details
Overview
- No Home Owners Association
- Thomas & Steenburg Sub Subdivision
Recreation
- Park
Ownership History
Purchase Details
Purchase Details
Purchase Details
Similar Homes in Gainesville, FL
Home Values in the Area
Average Home Value in this Area
Purchase History
| Date | Buyer | Sale Price | Title Company |
|---|---|---|---|
| Gainey Ruby Lee | $3,400 | -- | |
| Gainey Napoleon | -- | -- | |
| Gainey Ruby Lee | $100 | -- | |
| Gainey Napoleon | $700 | -- |
Mortgage History
| Date | Status | Borrower | Loan Amount |
|---|---|---|---|
| Open | Gainey Ruby E | $92,400 | |
| Closed | Gainey Ruby Lee | $50,000 |
Property History
| Date | Event | Price | Change | Sq Ft Price |
|---|---|---|---|---|
| 04/15/2022 04/15/22 | Sold | $200,700 | +2.2% | $93 / Sq Ft |
| 12/02/2021 12/02/21 | Pending | -- | -- | -- |
| 11/30/2021 11/30/21 | For Sale | $196,400 | -- | $91 / Sq Ft |
Tax History Compared to Growth
Tax History
| Year | Tax Paid | Tax Assessment Tax Assessment Total Assessment is a certain percentage of the fair market value that is determined by local assessors to be the total taxable value of land and additions on the property. | Land | Improvement |
|---|---|---|---|---|
| 2024 | $2,749 | $161,150 | -- | -- |
| 2023 | $2,749 | $156,456 | $0 | $0 |
| 2022 | $3,837 | $165,379 | $34,000 | $131,379 |
| 2021 | $1,089 | $79,270 | $0 | $0 |
| 2020 | $724 | $78,175 | $0 | $0 |
| 2019 | $1,046 | $76,417 | $0 | $0 |
| 2018 | $924 | $74,010 | $0 | $0 |
| 2017 | $936 | $72,490 | $0 | $0 |
| 2016 | $903 | $71,000 | $0 | $0 |
| 2015 | $605 | $72,400 | $0 | $0 |
| 2014 | $612 | $72,500 | $0 | $0 |
| 2013 | -- | $73,900 | $10,500 | $63,400 |
Agents Affiliated with this Home
-
Beth Jenkins
B
Seller's Agent in 2022
Beth Jenkins
FLORIDA HOMES REALTY & MORTGAGE GVILLE
(352) 538-6767
1 in this area
16 Total Sales
-
Marc Suskin

Buyer's Agent in 2022
Marc Suskin
SUSKIN REALTY INC
(352) 318-9474
12 in this area
221 Total Sales
Map
Source: Stellar MLS
MLS Number: GC500451
APN: 10778-000-000
- 811 NE 20th St Unit A & B
- 1117 NE 22nd St
- 804 NE 24th Terrace
- 625 NE 24th St
- 634 NE 15th Terrace
- 628 NE 15th Terrace
- 1528 NE 6 Ave
- 1129 NE 24th Terrace
- 2314 NE 3rd Place
- 622 NE 15th St
- 1904 E University Ave
- 1802 E University Ave
- 2330 E University Ave
- 637 NE Waldo Rd
- 1529 NE 3rd Ave
- 2605 NE 8th Ave
- TBD SE 22nd St
- 1800 NE 17th Place
- 1527 NE 16th Ave
- 1318 NE 14th Terrace
- 2010 NE 8th Ave
- 811 NE 20th St
- 811 NE 20th St Unit A and B
- 2007 NE 8th Place
- 2005 NE 8th Ave
- 2013 NE 8th Place
- 814 NE 20th St
- 10670 NE 8th Place
- 2004 NE 8th Place
- 740 NE 21st St
- 2007 NE 9th Place
- 839 NE 20th St
- 2011 NE 9th Place
- 719 NE 20th St
- 840 NE 20th St
- 0000 NE 21st St
- 715 NE 20th St
- 715 NE 20th St
- 720 NE 20th St
- 714 NE 20th St
