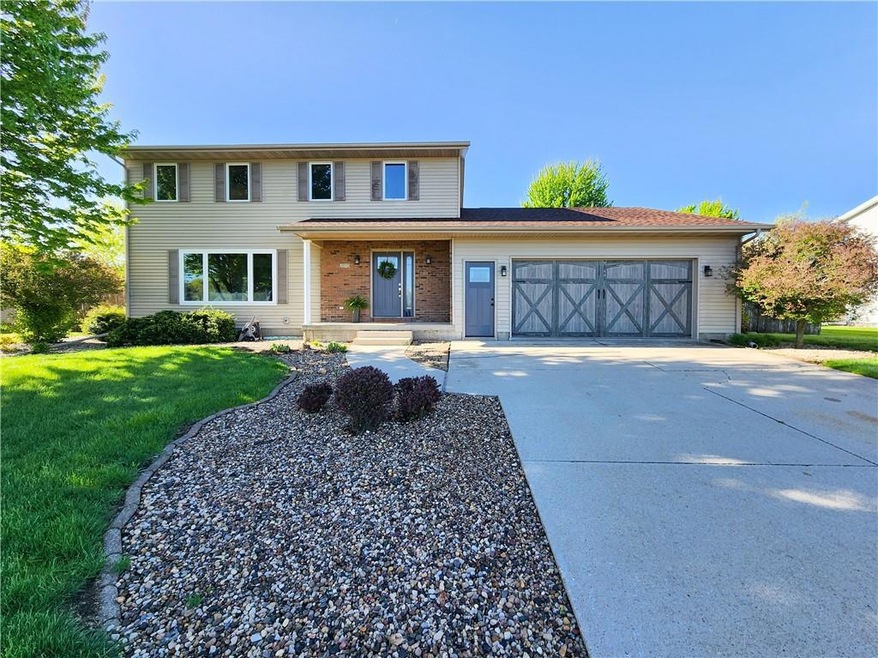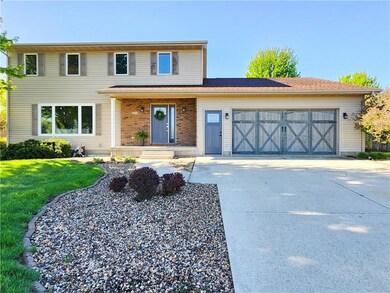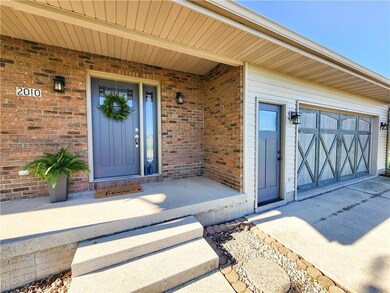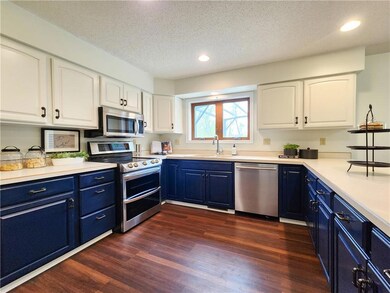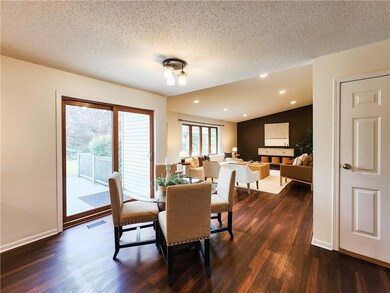
Estimated Value: $313,000 - $376,134
Highlights
- Solar Power System
- Forced Air Heating and Cooling System
- Carpet
- No HOA
- Family Room
- 1-minute walk to Cap Erbe Park
About This Home
As of June 2024*(Home Price is with buyer assumption of a loan of the Goodleap Solar Panel contract with at 20yr. loan, Ask your agent for details from listing agent!)Welcome to your beautiful new home! Boasting over 2400 sq ft, this 4-bedroom, 4-bathroom home has so much to offer inside and out. Enjoy the day at Cap Erbe Park that is right across the street, or head over to the Cedar Pointe Golf Course for the afternoon with both being within walking distance of the home. This home has a fabulous flow for everyday living and entertaining especially with the way the kitchen flows into the dining area and into the sun-filled family room. Head upstairs where you will find three bedrooms, which includes a master suite with a full bath. The fourth bedroom can be found in the basement along with a rec room that is perfect for entertaining guests or relaxing with a family game night. Appreciate the energy efficient living with the brand-new solar panels that were recently installed. Many updates can be found such as: fresh paint throughout, new flooring and baseboards on two levels. Outside you will find a backyard paradise with a landscaped yard, a deck and patio perfect for hosting a BBQ as well as brand new fencing. Schedule today because you don’t want to let this one get away!
Home Details
Home Type
- Single Family
Est. Annual Taxes
- $6,519
Year Built
- Built in 1997
Lot Details
- 0.37 Acre Lot
- Lot Dimensions are 107 x 150
Parking
- 2 Car Attached Garage
Interior Spaces
- 2,424 Sq Ft Home
- 2-Story Property
- Family Room
- Carpet
- Finished Basement
Kitchen
- Stove
- Microwave
- Dishwasher
Bedrooms and Bathrooms
Laundry
- Dryer
- Washer
Additional Features
- Solar Power System
- Forced Air Heating and Cooling System
Community Details
- No Home Owners Association
Listing and Financial Details
- Assessor Parcel Number 088426274382017
Ownership History
Purchase Details
Home Financials for this Owner
Home Financials are based on the most recent Mortgage that was taken out on this home.Purchase Details
Home Financials for this Owner
Home Financials are based on the most recent Mortgage that was taken out on this home.Similar Homes in Boone, IA
Home Values in the Area
Average Home Value in this Area
Purchase History
| Date | Buyer | Sale Price | Title Company |
|---|---|---|---|
| Coleman Taylor Faye | $340,000 | None Listed On Document | |
| Bruno Robert A | $305,000 | None Available |
Mortgage History
| Date | Status | Borrower | Loan Amount |
|---|---|---|---|
| Open | Coleman Taylor Faye | $323,000 | |
| Previous Owner | Bruno Robert A | $230,000 | |
| Previous Owner | Davis Gordon | $249,444 | |
| Previous Owner | Davis Gordon | $235,066 | |
| Previous Owner | Davis Gordon | $229,837 | |
| Previous Owner | Davis Gordon | $89,700 | |
| Previous Owner | Davis Gordon | $166,378 |
Property History
| Date | Event | Price | Change | Sq Ft Price |
|---|---|---|---|---|
| 06/21/2024 06/21/24 | Sold | $340,000 | -1.4% | $140 / Sq Ft |
| 05/17/2024 05/17/24 | Pending | -- | -- | -- |
| 04/22/2024 04/22/24 | Price Changed | $345,000 | -2.8% | $142 / Sq Ft |
| 03/29/2024 03/29/24 | Price Changed | $355,000 | -11.3% | $146 / Sq Ft |
| 02/07/2024 02/07/24 | For Sale | $400,000 | +31.1% | $165 / Sq Ft |
| 10/13/2021 10/13/21 | Pending | -- | -- | -- |
| 09/30/2021 09/30/21 | Sold | $305,000 | -6.2% | $126 / Sq Ft |
| 08/30/2021 08/30/21 | Pending | -- | -- | -- |
| 08/18/2021 08/18/21 | Price Changed | $325,000 | -7.1% | $134 / Sq Ft |
| 08/17/2021 08/17/21 | For Sale | $349,900 | 0.0% | $144 / Sq Ft |
| 08/10/2021 08/10/21 | Price Changed | $349,900 | -2.8% | $144 / Sq Ft |
| 07/28/2021 07/28/21 | Price Changed | $359,900 | -4.0% | $148 / Sq Ft |
| 07/19/2021 07/19/21 | For Sale | $375,000 | -- | $155 / Sq Ft |
Tax History Compared to Growth
Tax History
| Year | Tax Paid | Tax Assessment Tax Assessment Total Assessment is a certain percentage of the fair market value that is determined by local assessors to be the total taxable value of land and additions on the property. | Land | Improvement |
|---|---|---|---|---|
| 2024 | $7,540 | $358,428 | $46,705 | $311,723 |
| 2023 | $6,344 | $425,194 | $46,705 | $378,489 |
| 2022 | $6,324 | $303,485 | $23,353 | $280,132 |
| 2021 | $6,324 | $303,485 | $23,353 | $280,132 |
| 2020 | $6,272 | $287,082 | $23,353 | $263,729 |
| 2019 | $6,656 | $287,082 | $23,353 | $263,729 |
| 2018 | $6,598 | $292,795 | $0 | $0 |
| 2017 | $5,890 | $261,147 | $23,353 | $237,794 |
| 2016 | $5,720 | $261,147 | $23,353 | $237,794 |
| 2015 | $5,736 | $261,147 | $0 | $0 |
| 2014 | $5,556 | $261,147 | $0 | $0 |
Agents Affiliated with this Home
-
Steve Bock

Seller's Agent in 2024
Steve Bock
RE/MAX REC
(515) 231-1899
231 Total Sales
-
Lindsay Miner

Buyer's Agent in 2024
Lindsay Miner
RE/MAX
(515) 265-7200
86 Total Sales
-
Elizabeth Keller

Buyer Co-Listing Agent in 2024
Elizabeth Keller
CHASE Collective
(515) 423-5607
311 Total Sales
-
Jody Henkenius

Seller's Agent in 2021
Jody Henkenius
BHHS First Realty Westown
(515) 771-5639
88 Total Sales
-
InSun Colerick

Buyer's Agent in 2021
InSun Colerick
Heartland Realty
(515) 230-6066
84 Total Sales
Map
Source: Des Moines Area Association of REALTORS®
MLS Number: 688983
APN: 088426274382017
- 544 Linden Ln
- 1522 SE Linn St
- 1528 Hancock Dr
- 511 S Clinton St
- 1512 Garst Ave
- 1428 Garst Ave
- 541 S Cedar St
- 1716 2nd St
- 1427 Garst Ave
- 1420 1st St
- 1632 Mamie Eisenhower Ave
- 1626 Mamie Eisenhower Ave
- 222 Clinton St
- 1314 Southview Ct
- 103 Cedar St
- 1604 Mamie Eisenhower Ave
- 109 Cedar St
- 1315 First St
- 1640 6th St
- 1545 5th St
- 2010 SE Linn St
- 2020 SE Linn St
- 1920 SE Linn St
- 1912 SE Linn St
- 1824 SE Linn St
- 1813 SE Linn St
- 1812 SE Linn St
- 1803 SE Linn St
- 1716 SE Linn St
- 1716 SE Linn St
- 1717 SE Linn St
- 1702 SE Linn St
- 1703 SE Linn St
- 832 S Jackson St
- 528 S Delaware St
- 524 S Delaware St
- 904 S Jackson St
- 828 S Jackson St
- 516 S Delaware St
- 824 S Jackson St
