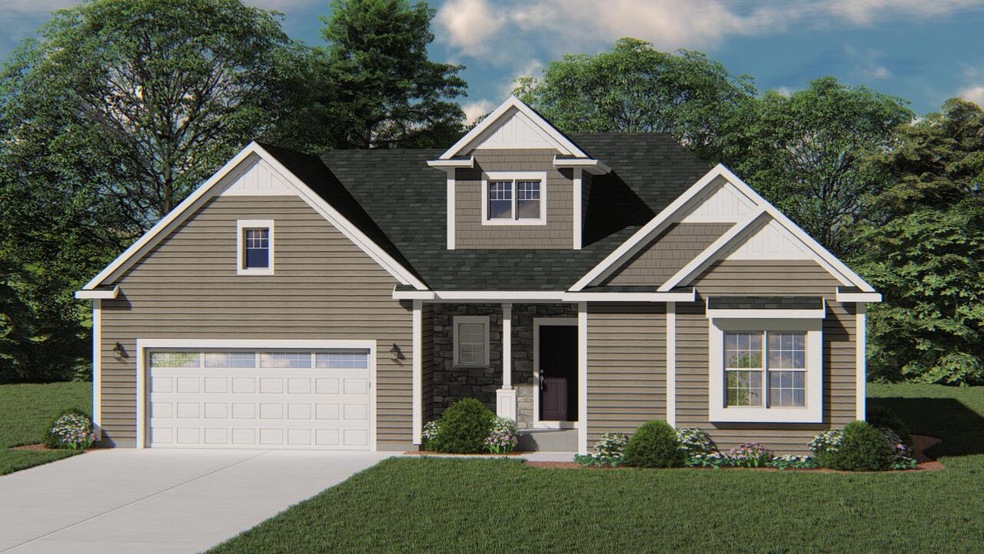
2010 Shasta Ave Unit 2010 Grafton, WI 53024
Estimated Value: $497,000 - $611,000
Highlights
- Ranch Style House
- Wood Flooring
- Gas Fireplace
- Kennedy Elementary School Rated A
- Kitchen Island
About This Home
NEW Construction- Ready March 2023! This beautiful Drake model has all the amenities you are looking for! The Kitchen includes Quartz Countertops, A Workspace Island with overhang for seating, and is open to the Family Room which has a Gas Fireplace with Stone to Ceiling detail. The Owner's Suite features a Box Tray Ceiling, Large Walk-In- Closet, Luxury Master Bath with Tile Floors & Tile bench in Shower, and Double Bowl Vanity. Other Highlights include a Drop zone and Lockers in the Rear Foyer, 3 Car Tandem Garage, Box Tray Ceiling in the Family Room, egress window in the basement and much, much more!
Harbor Homes Inc License #84246-94 Listed on: 12/02/2022
Home Details
Home Type
- Single Family
Est. Annual Taxes
- $7,412
Year Built
- Built in 2022
Lot Details
- 10,454
Parking
- 2 Car Garage
Home Design
- Ranch Style House
- Poured Concrete
Interior Spaces
- 1,814 Sq Ft Home
- Gas Fireplace
- Wood Flooring
Kitchen
- Microwave
- Dishwasher
- Kitchen Island
- Disposal
Bedrooms and Bathrooms
- 3 Bedrooms
- 2 Full Bathrooms
Basement
- Basement Fills Entire Space Under The House
- Sump Pump
- Stubbed For A Bathroom
Schools
- John Long Middle School
- Grafton High School
Additional Features
- 10,454 Sq Ft Lot
- Cable TV Available
Community Details
- River Bend Meadows Subdivision
Listing and Financial Details
- Assessor Parcel Number 102530043000
Ownership History
Purchase Details
Home Financials for this Owner
Home Financials are based on the most recent Mortgage that was taken out on this home.Similar Homes in Grafton, WI
Home Values in the Area
Average Home Value in this Area
Purchase History
| Date | Buyer | Sale Price | Title Company |
|---|---|---|---|
| Ayala Conrad Adn Khampheua | $499,700 | Emily Bilder |
Property History
| Date | Event | Price | Change | Sq Ft Price |
|---|---|---|---|---|
| 04/09/2023 04/09/23 | Off Market | $484,900 | -- | -- |
| 02/24/2023 02/24/23 | Pending | -- | -- | -- |
| 02/16/2023 02/16/23 | Price Changed | $484,900 | -3.0% | $267 / Sq Ft |
| 12/02/2022 12/02/22 | For Sale | $499,900 | -- | $276 / Sq Ft |
Tax History Compared to Growth
Tax History
| Year | Tax Paid | Tax Assessment Tax Assessment Total Assessment is a certain percentage of the fair market value that is determined by local assessors to be the total taxable value of land and additions on the property. | Land | Improvement |
|---|---|---|---|---|
| 2024 | $7,412 | $434,000 | $115,000 | $319,000 |
| 2023 | $4,376 | $273,000 | $115,000 | $158,000 |
| 2022 | $1,829 | $115,000 | $115,000 | $0 |
Agents Affiliated with this Home
-
Cynthia Larkin
C
Buyer's Agent in 2023
Cynthia Larkin
Harbor Homes Inc
(262) 901-8414
51 in this area
396 Total Sales
Map
Source: Metro MLS
MLS Number: 1819568
APN: 102530043000
- 2033 Savannah Dr
- 2006 Savannah Dr
- 2010 Savannah Dr
- 1996 Savannah Dr
- 2020 Savannah Dr
- 1984 Savannah Dr
- 1255 Westwood Dr
- 581 Meadow Breeze Ln
- 1946 N Teton Trail
- 551 Meadow Breeze Ln
- 561 Meadow Breeze Ln
- Lt4 Double Tree Ln
- Lt1 Double Tree Ln
- 2334 Caribou Ln Unit 1
- 1753 Oneida Ct
- 1885 Blackhawk Dr
- 2234 Cherokee St
- 1820 Blackhawk Dr
- 2189 Seminole St
- 1910 Cedar St
- 2010 Shasta Ave Unit 2010
- 2006 Shasta Ave
- 2006 Shasta Ave Unit 2006
- 2014 Shasta Ave Unit 2014
- 2002 Shasta Ave
- 2002 Shasta Ave Unit 2002
- 2015 Shasta Ave Unit 2015
- 2020 Shasta Ave
- 2021 Shasta Ave Unit 2021
- 1996 Shasta Ave
- 1996 Shasta Ave Unit 1996
- 2009 Shasta Ave
- 2027 Shasta Ave
- 2027 Shasta Ave Unit 2027
- 2003 Shasta Ave
- 2003 Shasta Ave Unit 2003
- 2026 Shasta Ave
- 2265 Meadow Ln
- 2265 Meadow Ln Unit 2265
- 2033 Shasta Ave
