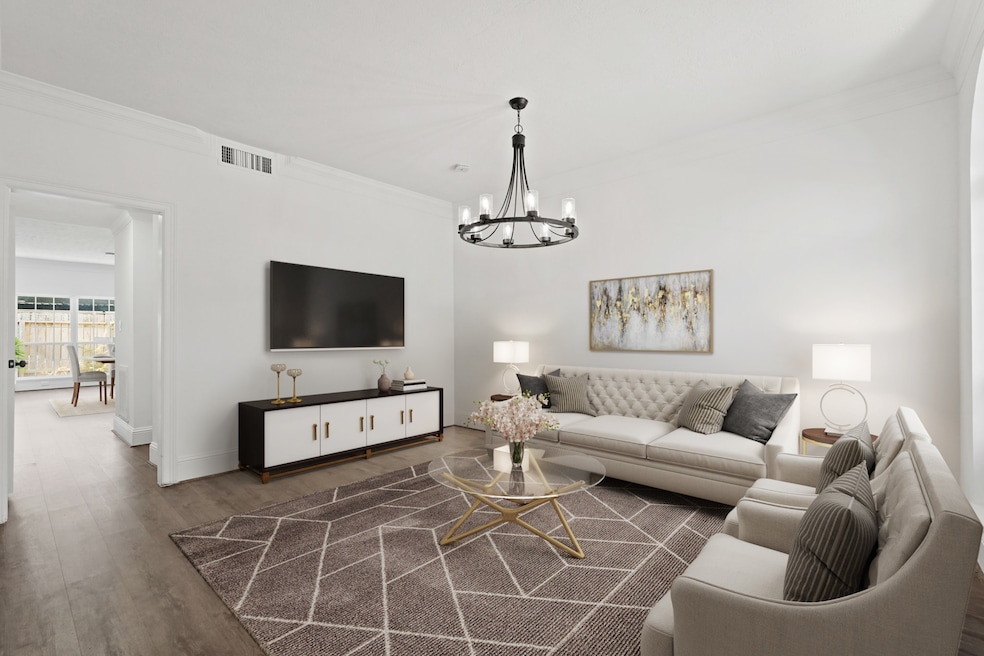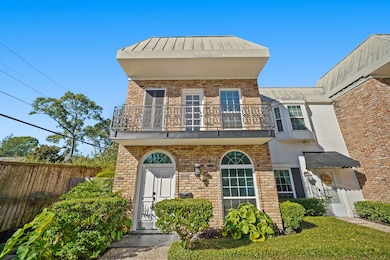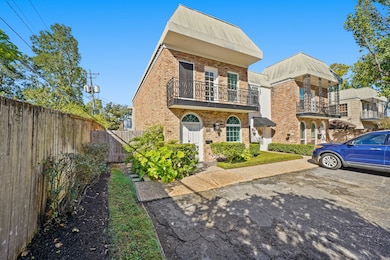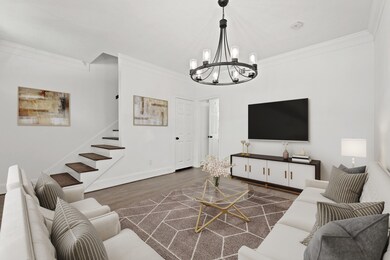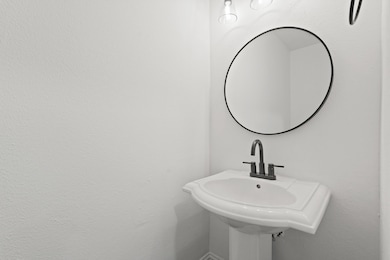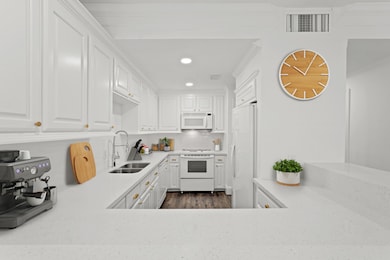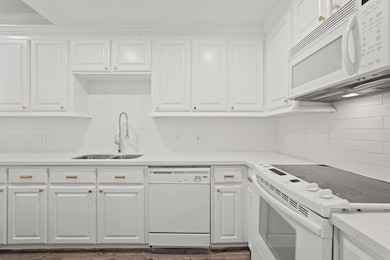2010 Stoney Brook Dr Unit 1 Houston, TX 77063
Mid West NeighborhoodEstimated payment $2,576/month
Highlights
- 51,573 Sq Ft lot
- Deck
- Community Pool
- French Provincial Architecture
- Quartz Countertops
- 1-minute walk to Briarbend Park
About This Home
Fully remodeled cozy retreat in the heart of Houston, TX. 2010 Stoney Brook Drive Unit#1 is a charming condo that offers 1656 sqft of living space, 2 bedrooms upstairs, and 2.5 baths. It features a comfortable living area, perfectly blending style and ease. The open-concept layout makes it easy to entertain, with a living area that flows seamlessly into the kitchen, ideal for preparing a great meal for family and friends. There are crown molding details throughout, the kitchen and bathrooms have quartz countertops. Nestled in the great neighborhood of Charnwood/Briarbend, you’re never far from the best of Houston's vibrant culture and dining. Features include a reserved covered parking and extra guest parking, HOA covers roof and foundation repairs/replacement. Conveniently located minutes away from The Galleria, and easy access to downtown. Become an owner of such a special place before it is too late!
Open House Schedule
-
Saturday, November 29, 202512:00 to 3:00 pm11/29/2025 12:00:00 PM +00:0011/29/2025 3:00:00 PM +00:00Add to Calendar
-
Sunday, November 30, 202512:00 to 3:00 pm11/30/2025 12:00:00 PM +00:0011/30/2025 3:00:00 PM +00:00Add to Calendar
Property Details
Home Type
- Condominium
Est. Annual Taxes
- $6,451
Year Built
- Built in 1973
HOA Fees
- $406 Monthly HOA Fees
Parking
- Assigned Parking
Home Design
- French Provincial Architecture
- Traditional Architecture
- Brick Exterior Construction
- Slab Foundation
- Built-Up Roof
- Stone Siding
Interior Spaces
- 1,656 Sq Ft Home
- 2-Story Property
- Crown Molding
- Ceiling Fan
- Family Room Off Kitchen
- Living Room
- Combination Kitchen and Dining Room
- Utility Room
- Laundry in Utility Room
Kitchen
- Breakfast Bar
- Electric Oven
- Electric Cooktop
- Microwave
- Dishwasher
- Quartz Countertops
Flooring
- Carpet
- Laminate
Bedrooms and Bathrooms
- 2 Bedrooms
- En-Suite Primary Bedroom
- Bathtub with Shower
Home Security
Outdoor Features
- Balcony
- Deck
- Patio
Schools
- Briargrove Elementary School
- Tanglewood Middle School
- Wisdom High School
Utilities
- Central Heating and Cooling System
- Programmable Thermostat
Additional Features
- Energy-Efficient Thermostat
- Fenced Yard
Community Details
Overview
- Association fees include common areas, maintenance structure, recreation facilities, trash
- Montage Community Association
- Tiffany Place Condo Subdivision
Recreation
- Community Pool
Security
- Fire and Smoke Detector
Map
Home Values in the Area
Average Home Value in this Area
Tax History
| Year | Tax Paid | Tax Assessment Tax Assessment Total Assessment is a certain percentage of the fair market value that is determined by local assessors to be the total taxable value of land and additions on the property. | Land | Improvement |
|---|---|---|---|---|
| 2025 | $6,805 | $308,289 | $58,575 | $249,714 |
| 2024 | $6,805 | $325,218 | $61,791 | $263,427 |
| 2023 | $6,805 | $298,199 | $56,658 | $241,541 |
| 2022 | $5,851 | $265,744 | $50,491 | $215,253 |
| 2021 | $5,542 | $237,798 | $45,182 | $192,616 |
| 2020 | $5,330 | $220,086 | $41,816 | $178,270 |
| 2019 | $5,314 | $210,000 | $39,900 | $170,100 |
| 2018 | $3,836 | $203,400 | $40,850 | $162,550 |
| 2017 | $5,436 | $215,000 | $40,850 | $174,150 |
| 2016 | $5,432 | $215,000 | $40,850 | $174,150 |
| 2015 | $3,491 | $241,933 | $45,967 | $195,966 |
| 2014 | $3,491 | $215,000 | $40,850 | $174,150 |
Property History
| Date | Event | Price | List to Sale | Price per Sq Ft |
|---|---|---|---|---|
| 11/06/2025 11/06/25 | For Rent | $2,700 | 0.0% | -- |
| 11/06/2025 11/06/25 | For Sale | $309,000 | -- | $187 / Sq Ft |
Purchase History
| Date | Type | Sale Price | Title Company |
|---|---|---|---|
| Special Warranty Deed | -- | Spartan Title | |
| Trustee Deed | $180,000 | None Available | |
| Warranty Deed | -- | Partners Title Company | |
| Vendors Lien | -- | American Title Co | |
| Warranty Deed | -- | Charter Title Company |
Mortgage History
| Date | Status | Loan Amount | Loan Type |
|---|---|---|---|
| Previous Owner | $188,850 | Purchase Money Mortgage | |
| Previous Owner | $140,125 | No Value Available | |
| Previous Owner | $52,800 | No Value Available |
Source: Houston Association of REALTORS®
MLS Number: 33748697
APN: 1061550000001
- 7929 Woodway Dr Unit 4
- 7914 Woodway Dr
- 7924 Woodway Dr
- 2220 Fulham Ct
- 7622 Olympia Dr
- 7608 Del Monte Dr
- 7612 Olympia Dr
- 7530 Del Monte Dr
- 7530 Chevy Chase Dr
- 7528 Chevy Chase Dr
- 7523 Del Monte Dr
- 7600 Burgoyne Rd Unit 114
- 7600 Burgoyne Rd Unit 143
- 7600 Burgoyne Rd Unit 152
- 7514 Olympia Dr
- 7517 Olympia Dr
- 7502 Olympia Dr
- 7508 Creekwood Dr
- 1901 S Voss Rd Unit 33
- 6430 Olympia Dr Unit 91
- 8003 Woodway Dr
- 7608 Del Monte Dr
- 7612 Olympia Dr
- 7600 Burgoyne Rd Unit 115
- 7600 Burgoyne Rd Unit 150
- 7923 Burgoyne Rd
- 2424 S Voss Rd
- 7510 Burgoyne Rd
- 7900 Westheimer Rd Unit 232
- 1901 S Voss Rd Unit 61
- 1901 S Voss Rd Unit 9
- 2001 S Voss Rd
- 7900 Locke Ln
- 6452 Olympia Dr Unit 80
- 6440 Olympia Dr Unit 86
- 6402 Del Monte Dr Unit 51
- 6410 Del Monte Dr Unit 118
- 6410 Del Monte Dr Unit 114
- 6410 Del Monte Dr Unit 125
- 6410 Del Monte Dr Unit 102
