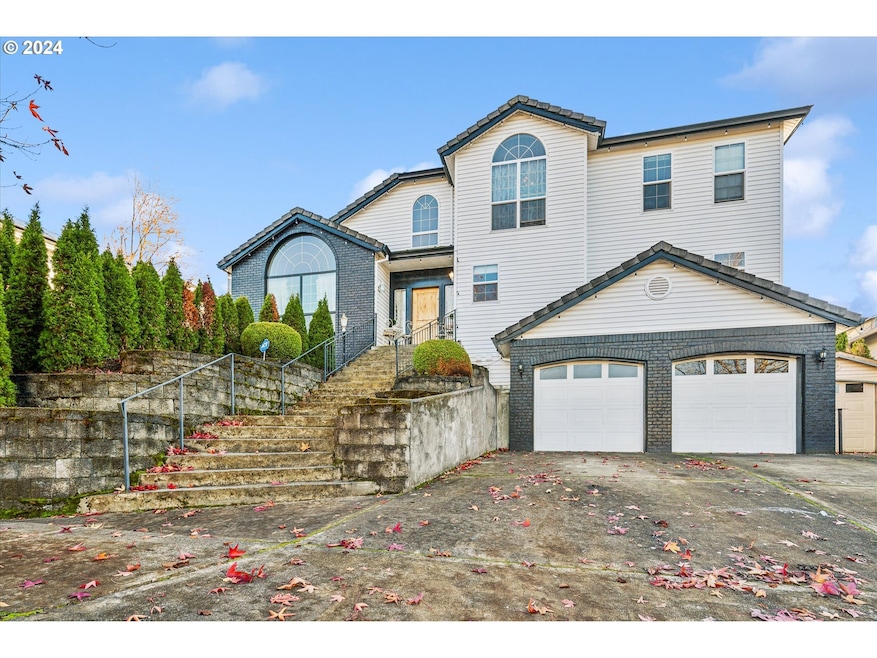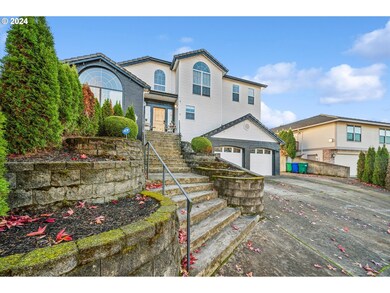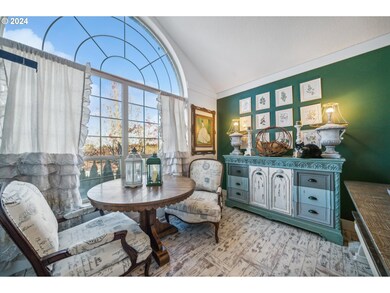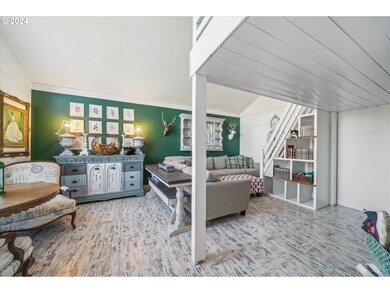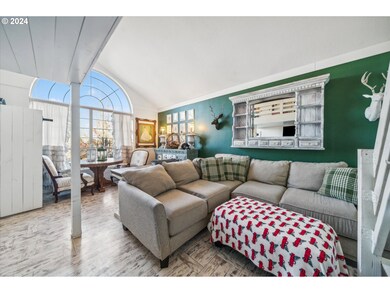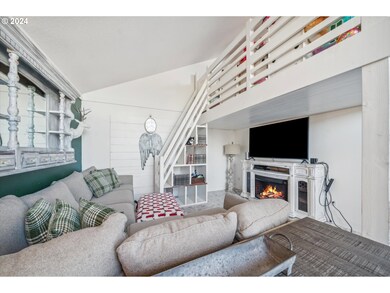ASSUMABLE FHA LOAN - 3% INTEREST RATE ON A $376,200 LOAN - to this beautifully updated home offering over 3,000 square feet of luxurious living space. Featuring 6 spacious bedrooms and 4 full bathrooms, this property has all of the space one could dream of. Step inside to discover a thoughtfully designed interior with brand-new flooring, fresh interior and exterior paint, and soaring tall ceilings that create an open, airy atmosphere. The gourmet kitchen is a chef’s dream, equipped with state-of-the-art appliances, butcher block countertops, and ample storage space—ideal for both everyday meals and entertaining guests. The attached sitting area is perfect for cozy mornings with coffee in hand. Upstairs, the expansive primary suite is a true retreat, complete with a private ensuite bathroom for added comfort and privacy. A dedicated laundry room provides convenience and organization for everyday tasks.Outside, enjoy the convenience of ample parking, including spaces for both an RV and a boat, ensuring your toys and vehicles are always within reach. The attached garage provides additional storage and parking options, while the home’s central AC, recently updated in 2022, ensures year-round comfort.This home offers the perfect blend of modern updates, spacious living, and practical amenities, all within a desirable location. Don’t miss the opportunity to make this incredible property your own!

