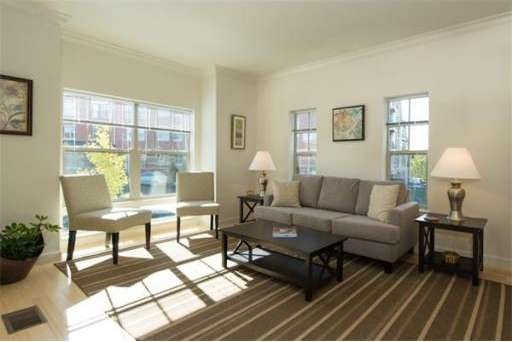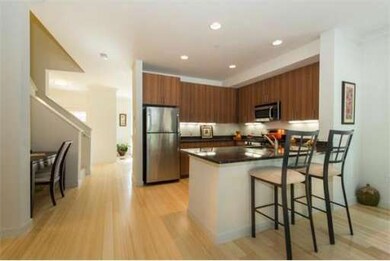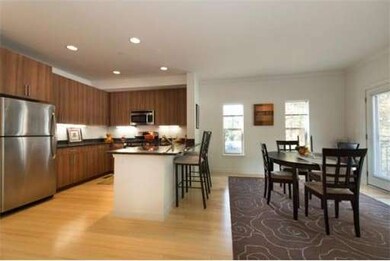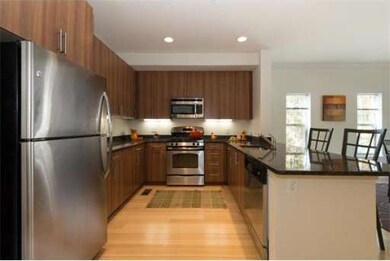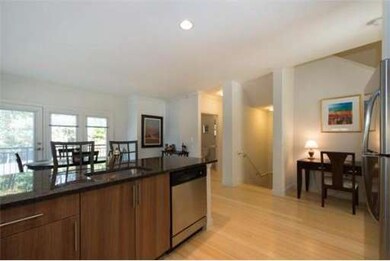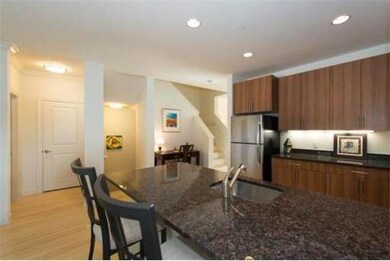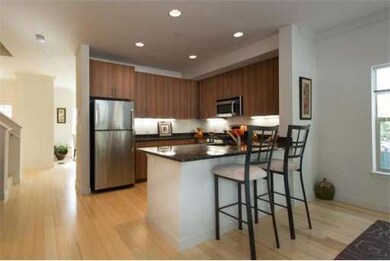
2010 Symmes Cir Unit 2010 Arlington, MA 02474
Arlington Heights NeighborhoodAbout This Home
As of November 2017Last unit available at Arlington's newest neighborhood! Don't miss the opportunity to own a stylish new Townhome at Arlington 360, located on the grounds of the former Symmes Hospital. From the moment you open the door, you'll know you're home! Features include: 2 bedrooms & 2.5 baths with open floor plans, high ceilings, crown molding, decks and many other details including bamboo flooring, tile baths and more!
Property Details
Home Type
Condominium
Est. Annual Taxes
$10,154
Year Built
2013
Lot Details
0
Listing Details
- Unit Level: 1
- Unit Placement: Middle, Walkout
- Special Features: NewHome
- Property Sub Type: Condos
- Year Built: 2013
Interior Features
- Has Basement: Yes
- Primary Bathroom: Yes
- Number of Rooms: 6
- Amenities: Public Transportation, Shopping, Swimming Pool, Park, Walk/Jog Trails, Bike Path, Conservation Area, Public School
- Electric: Circuit Breakers
- Energy: Insulated Windows, Insulated Doors
- Flooring: Tile, Wall to Wall Carpet, Bamboo
- Insulation: Full, Fiberglass, Fiberglass - Batts
- Interior Amenities: Cable Available
- Bedroom 2: Third Floor, 12X16
- Kitchen: Second Floor, 9X17
- Laundry Room: Third Floor
- Living Room: Second Floor, 12X15
- Master Bedroom: Third Floor, 11X14
- Master Bedroom Description: Bathroom - Full, Closet - Walk-in, Flooring - Wall to Wall Carpet, Double Vanity
- Dining Room: Second Floor, 12X16
Exterior Features
- Construction: Frame
- Exterior: Clapboard
- Exterior Unit Features: Patio, Balcony, Professional Landscaping, Sprinkler System
Garage/Parking
- Garage Parking: Under
- Garage Spaces: 1
- Parking: Off-Street, Common, Exclusive Parking
- Parking Spaces: 1
Utilities
- Cooling Zones: 2
- Heat Zones: 2
- Hot Water: Natural Gas, Tank
- Utility Connections: for Gas Range, for Gas Oven, for Electric Dryer, Washer Hookup
Condo/Co-op/Association
- Condominium Name: Arlington 360
- Association Fee Includes: Master Insurance, Exterior Maintenance, Road Maintenance, Landscaping, Snow Removal, Playground, Refuse Removal
- Association Pool: Yes
- Management: Professional - Off Site
- Pets Allowed: Yes w/ Restrictions
- No Units: 12
- Optional Fee Includes: Swimming Pool, Exercise Room
- Optional Fee: 135.00
- Unit Building: 2010
Ownership History
Purchase Details
Home Financials for this Owner
Home Financials are based on the most recent Mortgage that was taken out on this home.Purchase Details
Home Financials for this Owner
Home Financials are based on the most recent Mortgage that was taken out on this home.Similar Homes in Arlington, MA
Home Values in the Area
Average Home Value in this Area
Purchase History
| Date | Type | Sale Price | Title Company |
|---|---|---|---|
| Not Resolvable | $709,000 | -- | |
| Not Resolvable | $585,000 | -- |
Mortgage History
| Date | Status | Loan Amount | Loan Type |
|---|---|---|---|
| Open | $539,000 | Stand Alone Refi Refinance Of Original Loan |
Property History
| Date | Event | Price | Change | Sq Ft Price |
|---|---|---|---|---|
| 07/17/2025 07/17/25 | For Sale | $988,000 | +39.4% | $415 / Sq Ft |
| 11/28/2017 11/28/17 | Sold | $709,000 | 0.0% | $298 / Sq Ft |
| 09/22/2017 09/22/17 | Pending | -- | -- | -- |
| 09/14/2017 09/14/17 | Price Changed | $709,000 | -1.5% | $298 / Sq Ft |
| 09/07/2017 09/07/17 | Price Changed | $719,888 | -0.7% | $302 / Sq Ft |
| 08/23/2017 08/23/17 | For Sale | $724,900 | +23.9% | $304 / Sq Ft |
| 08/22/2014 08/22/14 | Sold | $585,000 | 0.0% | $283 / Sq Ft |
| 08/18/2014 08/18/14 | Pending | -- | -- | -- |
| 07/21/2014 07/21/14 | Off Market | $585,000 | -- | -- |
| 06/11/2014 06/11/14 | For Sale | $589,000 | -- | $285 / Sq Ft |
Tax History Compared to Growth
Tax History
| Year | Tax Paid | Tax Assessment Tax Assessment Total Assessment is a certain percentage of the fair market value that is determined by local assessors to be the total taxable value of land and additions on the property. | Land | Improvement |
|---|---|---|---|---|
| 2025 | $10,154 | $942,800 | $0 | $942,800 |
| 2024 | $9,808 | $926,200 | $0 | $926,200 |
| 2023 | $8,672 | $773,600 | $0 | $773,600 |
| 2022 | $8,530 | $746,900 | $0 | $746,900 |
| 2021 | $8,318 | $733,500 | $0 | $733,500 |
| 2020 | $7,964 | $720,100 | $0 | $720,100 |
| 2019 | $7,902 | $701,800 | $0 | $701,800 |
| 2018 | $7,724 | $636,800 | $0 | $636,800 |
| 2017 | $7,148 | $569,100 | $0 | $569,100 |
| 2016 | $7,284 | $569,100 | $0 | $569,100 |
Agents Affiliated with this Home
-
Jyoti Justin

Seller's Agent in 2025
Jyoti Justin
Leading Edge Real Estate
(781) 929-3558
1 in this area
78 Total Sales
-
Sherri Quist

Seller's Agent in 2017
Sherri Quist
Compass
(617) 359-1191
69 Total Sales
-
S
Seller Co-Listing Agent in 2017
Susan Sarazen
Coldwell Banker Realty - Brookline
-
Robyn Bonnett
R
Buyer's Agent in 2017
Robyn Bonnett
Coldwell Banker Realty - Lexington
(781) 570-9433
12 Total Sales
-
Lynne Lowenstein

Seller's Agent in 2014
Lynne Lowenstein
Advisors Living - Arlington
(781) 603-6260
16 in this area
59 Total Sales
-
Eric Holmes

Buyer's Agent in 2014
Eric Holmes
Meridian Realty Group LLC
(617) 955-7464
6 Total Sales
Map
Source: MLS Property Information Network (MLS PIN)
MLS Number: 71697184
APN: ARLI-000088A-000001-002010
- 19 Lansdowne Rd
- 216 Summer St
- 147 Ridge St
- 62 Oak Hill Dr
- 7 Oak Hill Dr
- 75 Ridge St
- 240 Ridge St
- 30 Hodge Rd
- 96 Winchester Rd
- 14 Hartford Rd
- 7 Greenwood Rd
- 28 Ridge St
- 10 Ridge St
- 40 Brattle St Unit 14
- 975 Mass Ave Unit 106
- 18-20 Brattle St
- 225 Mystic St
- 995 Massachusetts Ave Unit 301
- 259 Mystic St
- 2 Draper Ave Unit 2
