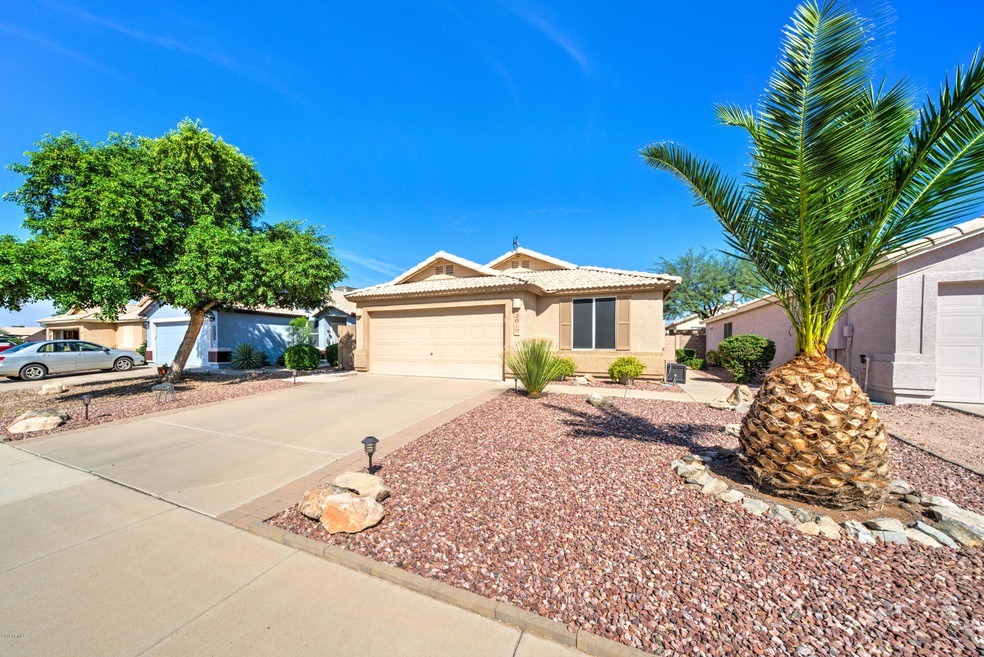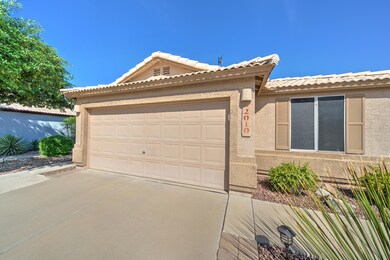
2010 W 20th Ave Apache Junction, AZ 85120
Highlights
- Private Pool
- Granite Countertops
- Dual Vanity Sinks in Primary Bathroom
- Vaulted Ceiling
- Eat-In Kitchen
- Patio
About This Home
As of November 2018This 3 bedroom home is wonderfully located in the Renaissance Point community, close to shopping and freeway access. Vaulted ceilings welcome you & you'll immediately notice how clean & well maintained the home is. The open floor plan is perfect for entertaining. The remodeled, eat-in kitchen features beautiful new cabinetry w/hardware, stainless steel appliance, recessed lighting & french doors to the incredible backyard. The luxurious master suite is complete with a remodeled bathroom, double sinks, custom tile shower surround, stylish lighting, & a MASSIVE walk-in closet. Newer TRANE AC, updated tile flooring, faux wood blinds & ceiling fans throughout. The backyard oasis boasts a self cleaning, self leveling pool, flagstone stamped concrete & low maintenance lush landscaping to enjoy!
Last Agent to Sell the Property
Keller Williams Realty Phoenix License #SA629833000 Listed on: 10/07/2018

Home Details
Home Type
- Single Family
Est. Annual Taxes
- $1,480
Year Built
- Built in 1997
Lot Details
- 4,792 Sq Ft Lot
- Desert faces the front and back of the property
- Block Wall Fence
- Front and Back Yard Sprinklers
- Sprinklers on Timer
HOA Fees
- $18 Monthly HOA Fees
Parking
- 2 Car Garage
- Garage Door Opener
Home Design
- Wood Frame Construction
- Tile Roof
- Stucco
Interior Spaces
- 1,369 Sq Ft Home
- 1-Story Property
- Vaulted Ceiling
Kitchen
- Eat-In Kitchen
- Built-In Microwave
- Granite Countertops
Flooring
- Carpet
- Tile
Bedrooms and Bathrooms
- 3 Bedrooms
- Remodeled Bathroom
- Primary Bathroom is a Full Bathroom
- 2 Bathrooms
- Dual Vanity Sinks in Primary Bathroom
Outdoor Features
- Private Pool
- Patio
Schools
- Superstition Mountain Elementary School
- Cactus Canyon Junior High
- Apache Junction High School
Utilities
- Central Air
- Heating Available
- High Speed Internet
- Cable TV Available
Listing and Financial Details
- Tax Lot 225
- Assessor Parcel Number 102-51-149
Community Details
Overview
- Association fees include ground maintenance
- Trestle Mgmt Association, Phone Number (480) 422-0888
- Renaissance Point Unit 2 Subdivision
Recreation
- Community Playground
- Bike Trail
Ownership History
Purchase Details
Home Financials for this Owner
Home Financials are based on the most recent Mortgage that was taken out on this home.Purchase Details
Home Financials for this Owner
Home Financials are based on the most recent Mortgage that was taken out on this home.Purchase Details
Home Financials for this Owner
Home Financials are based on the most recent Mortgage that was taken out on this home.Purchase Details
Home Financials for this Owner
Home Financials are based on the most recent Mortgage that was taken out on this home.Purchase Details
Home Financials for this Owner
Home Financials are based on the most recent Mortgage that was taken out on this home.Purchase Details
Home Financials for this Owner
Home Financials are based on the most recent Mortgage that was taken out on this home.Similar Homes in Apache Junction, AZ
Home Values in the Area
Average Home Value in this Area
Purchase History
| Date | Type | Sale Price | Title Company |
|---|---|---|---|
| Warranty Deed | $240,000 | American Title Service Agenc | |
| Warranty Deed | $143,000 | Driggs Title Agency Inc | |
| Warranty Deed | $119,500 | Security Title Agency | |
| Trustee Deed | $66,151 | None Available | |
| Warranty Deed | $125,000 | Chicago Title Insurance Co | |
| Joint Tenancy Deed | $92,280 | -- |
Mortgage History
| Date | Status | Loan Amount | Loan Type |
|---|---|---|---|
| Open | $105,000 | New Conventional | |
| Closed | $100,000 | New Conventional | |
| Previous Owner | $42,900 | Unknown | |
| Previous Owner | $114,400 | New Conventional | |
| Previous Owner | $119,828 | VA | |
| Previous Owner | $86,000 | Stand Alone Second | |
| Previous Owner | $25,303 | Stand Alone Second | |
| Previous Owner | $113,600 | Stand Alone Refi Refinance Of Original Loan | |
| Previous Owner | $28,400 | Stand Alone Second | |
| Previous Owner | $123,068 | FHA | |
| Previous Owner | $91,360 | FHA |
Property History
| Date | Event | Price | Change | Sq Ft Price |
|---|---|---|---|---|
| 11/21/2018 11/21/18 | Sold | $240,000 | 0.0% | $175 / Sq Ft |
| 10/07/2018 10/07/18 | For Sale | $239,900 | +67.8% | $175 / Sq Ft |
| 04/25/2014 04/25/14 | Sold | $143,000 | 0.0% | $105 / Sq Ft |
| 03/24/2014 03/24/14 | Pending | -- | -- | -- |
| 03/21/2014 03/21/14 | For Sale | $143,000 | -- | $105 / Sq Ft |
Tax History Compared to Growth
Tax History
| Year | Tax Paid | Tax Assessment Tax Assessment Total Assessment is a certain percentage of the fair market value that is determined by local assessors to be the total taxable value of land and additions on the property. | Land | Improvement |
|---|---|---|---|---|
| 2025 | $1,588 | $27,955 | -- | -- |
| 2024 | $1,497 | $29,691 | -- | -- |
| 2023 | $1,564 | $23,918 | $2,396 | $21,522 |
| 2022 | $1,497 | $18,290 | $2,396 | $15,894 |
| 2021 | $1,539 | $16,756 | $0 | $0 |
| 2020 | $1,502 | $16,138 | $0 | $0 |
| 2019 | $1,501 | $15,463 | $0 | $0 |
| 2018 | $1,480 | $12,937 | $0 | $0 |
| 2017 | $1,469 | $12,282 | $0 | $0 |
| 2016 | $1,410 | $12,293 | $1,100 | $11,193 |
| 2014 | $1,454 | $8,132 | $1,100 | $7,032 |
Agents Affiliated with this Home
-
Joshua Asanovich
J
Seller's Agent in 2018
Joshua Asanovich
Keller Williams Realty Phoenix
(480) 768-9333
4 in this area
185 Total Sales
-
Jami Asanovich

Seller Co-Listing Agent in 2018
Jami Asanovich
Keller Williams Realty Phoenix
(480) 888-7450
25 Total Sales
-
Charles Poulson

Buyer's Agent in 2018
Charles Poulson
West USA Realty
(602) 315-6061
15 Total Sales
-
Brian Christophe Mckernan
B
Seller's Agent in 2014
Brian Christophe Mckernan
ProSmart Realty
(480) 231-7555
132 Total Sales
-
Robert Laird

Buyer's Agent in 2014
Robert Laird
HomeSmart
(602) 740-4215
1 in this area
29 Total Sales
Map
Source: Arizona Regional Multiple Listing Service (ARMLS)
MLS Number: 5830247
APN: 102-51-149
- 1858 S Ocotillo Dr Unit 2
- 1857 W 22nd Ave
- 2254 W 23rd Ave
- 1879 W 23rd Ave
- 1586 S Lawther Dr
- 1511 S Grand Dr
- 1510 S Lawther Dr
- 1776 S Lawson Dr
- 1507 W Mesquite Ave
- 1346 S Main Dr
- 1428 W Mesquite Ave
- 1925 W 12th Ave
- 1710 W 13th Ave
- 1727 W 12th Ave
- 1705 S Cedar Dr
- 1210 S Desert View Dr
- 1023 S Ocotillo Dr
- 1796 W Ray Ln
- 1886 S Thunderbird Dr
- 962 S Main Dr






