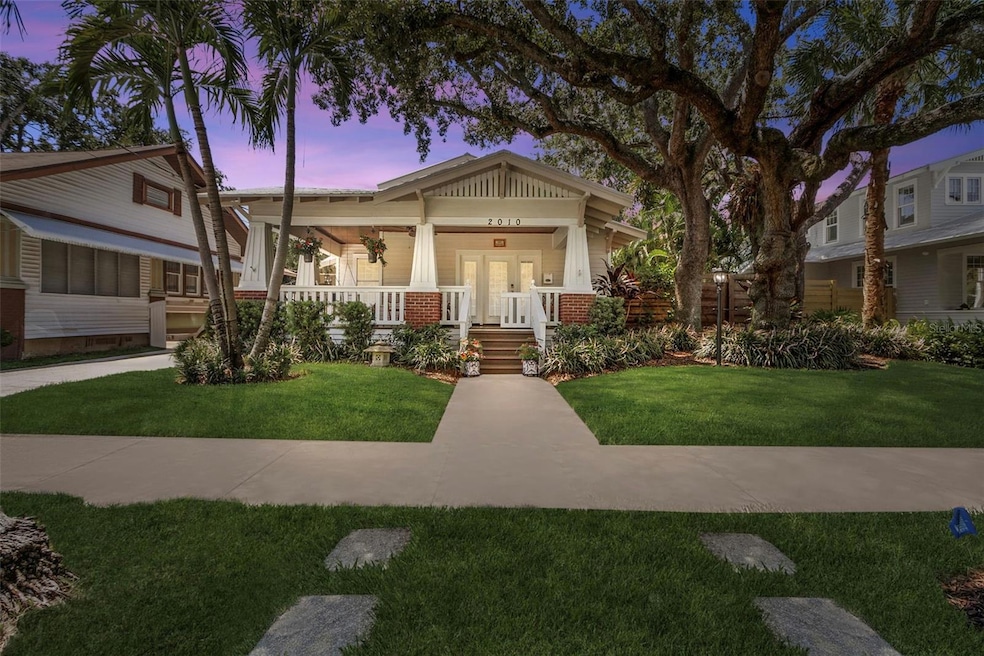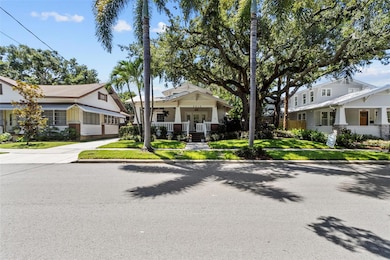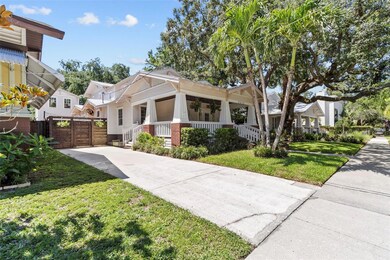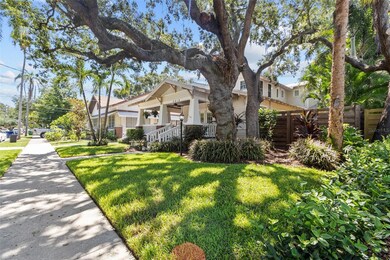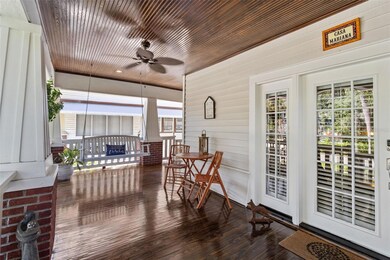
2010 W Dekle Ave Tampa, FL 33606
Hyde Park NeighborhoodEstimated payment $12,784/month
Highlights
- Heated In Ground Pool
- Wood Flooring
- High Ceiling
- Mitchell Elementary School Rated A
- Outdoor Kitchen
- 4-minute walk to Bern’s Park
About This Home
Update from Hurricane's - Property did not have any damage from flood or wind!! Discover Your Dream Oasis in Historic Hyde Park: Exquisitely Renovated Bungalow with Modern EleganceStep into timeless sophistication and contemporary luxury with this stunningly renovated bungalow, perfectly situated in the coveted Historic Hyde Park. This exceptional residence blends classic charm with modern elegance, offering three spacious bedrooms, four beautifully updated bathrooms, and a versatile wine room/office designed for both comfort and style.The exterior of this home has been meticulously maintained with a full house power wash and fresh painting. Enjoy peace of mind with a Culligan water softener and purifier, a termite yearly program, and a new pool heater and filtration system. The property features elegant New Zealand wood fencing with three entry gates, newly installed walk pavers, raised planters, and an automatic mosquito/bug spray system. The inviting outdoor space includes a sparkling in-ground pool, a well-appointed kitchen/bar, and a cozy fire pit perfect for entertaining.Step inside to discover a range of thoughtful updates. The interior includes a newly installed microwave, a new wine cooler, and a functional wine/book room. The master bedroom features custom closets, and throughout the home, you'll find modern conveniences like a Ring camera/doorbell system, surround sound, and a comprehensive home warranty (transferable). Both the main house and guest house benefit from new AC systems, ensuring year-round comfort.The guest house has been upgraded with a newly created first-floor functional room, adding versatility to this already generous space. Whether hosting guests or generating rental income, the guest house, with its studio area, additional living/bedroom space, kitchen, and bath, is an ideal addition.Recent upgrades exceeding $200K enhance every aspect of this home. From the meticulously upgraded outdoor spaces to the thoughtfully crafted interior details, each element has been designed for modern living and comfort.This Hyde Park gem is truly a rare find, offering a harmonious blend of historical allure and contemporary convenience. Schedule your tour today and envision the future that awaits in this extraordinary home!Heated Sqft size reflects both main house and guest house combined. Main house is 2,493 sqft and guest house is 690 sqft
Listing Agent
DALTON WADE INC Brokerage Phone: 888-668-8283 License #3559244 Listed on: 07/29/2024

Home Details
Home Type
- Single Family
Est. Annual Taxes
- $18,681
Year Built
- Built in 1922
Lot Details
- 7,500 Sq Ft Lot
- Lot Dimensions are 60x125
- Northwest Facing Home
- Wood Fence
- Landscaped with Trees
- Property is zoned RM-24
Home Design
- Bungalow
- Slab Foundation
- Frame Construction
- Shingle Roof
- Metal Roof
- Cement Siding
Interior Spaces
- 3,183 Sq Ft Home
- 2-Story Property
- Built-In Features
- Bar Fridge
- Crown Molding
- High Ceiling
- Ceiling Fan
- Gas Fireplace
- French Doors
- Living Room
- Wood Flooring
- Laundry Room
Kitchen
- Eat-In Kitchen
- Convection Oven
- Range Hood
- Microwave
- Freezer
- Ice Maker
- Dishwasher
- Wine Refrigerator
- Stone Countertops
- Solid Wood Cabinet
- Disposal
Bedrooms and Bathrooms
- 4 Bedrooms
- Primary Bedroom Upstairs
- En-Suite Bathroom
- Walk-In Closet
- 5 Full Bathrooms
Home Security
- Home Security System
- Smart Home
- Fire and Smoke Detector
Pool
- Heated In Ground Pool
- Saltwater Pool
- Outdoor Shower
- Pool Tile
- Pool Lighting
Outdoor Features
- Balcony
- Covered patio or porch
- Outdoor Kitchen
- Exterior Lighting
- Outdoor Grill
- Rain Gutters
- Private Mailbox
Schools
- Mitchell Elementary School
- Wilson Middle School
- Plant High School
Utilities
- Central Heating and Cooling System
- Heating System Uses Natural Gas
- Thermostat
- Water Filtration System
- Tankless Water Heater
- Water Purifier
- Water Softener
- Cable TV Available
Community Details
- No Home Owners Association
- Hyde Park West Subdivision
Listing and Financial Details
- Visit Down Payment Resource Website
- Legal Lot and Block 8 / 23
- Assessor Parcel Number A-26-29-18-4TE-000023-00008.0
Map
Home Values in the Area
Average Home Value in this Area
Tax History
| Year | Tax Paid | Tax Assessment Tax Assessment Total Assessment is a certain percentage of the fair market value that is determined by local assessors to be the total taxable value of land and additions on the property. | Land | Improvement |
|---|---|---|---|---|
| 2024 | $19,109 | $1,037,350 | -- | -- |
| 2023 | $18,681 | $1,007,136 | $0 | $0 |
| 2022 | $18,227 | $977,802 | $0 | $0 |
| 2021 | $18,045 | $949,322 | $0 | $0 |
| 2020 | $17,904 | $936,215 | $330,000 | $606,215 |
| 2019 | $18,853 | $933,582 | $307,500 | $626,082 |
| 2018 | $16,057 | $782,397 | $0 | $0 |
| 2017 | $9,830 | $686,182 | $0 | $0 |
| 2016 | $9,554 | $503,076 | $0 | $0 |
| 2015 | $9,611 | $499,579 | $0 | $0 |
| 2014 | $9,546 | $495,614 | $0 | $0 |
| 2013 | -- | $488,290 | $0 | $0 |
Property History
| Date | Event | Price | Change | Sq Ft Price |
|---|---|---|---|---|
| 05/20/2025 05/20/25 | Pending | -- | -- | -- |
| 04/04/2025 04/04/25 | Price Changed | $2,000,000 | -6.9% | $628 / Sq Ft |
| 02/20/2025 02/20/25 | Price Changed | $2,149,000 | -6.6% | $675 / Sq Ft |
| 11/19/2024 11/19/24 | Price Changed | $2,299,999 | -3.2% | $723 / Sq Ft |
| 10/02/2024 10/02/24 | Price Changed | $2,374,999 | -4.0% | $746 / Sq Ft |
| 09/12/2024 09/12/24 | Price Changed | $2,474,999 | -1.0% | $778 / Sq Ft |
| 07/29/2024 07/29/24 | Price Changed | $2,499,999 | +8.7% | $785 / Sq Ft |
| 07/29/2024 07/29/24 | For Sale | $2,300,000 | -- | $723 / Sq Ft |
Purchase History
| Date | Type | Sale Price | Title Company |
|---|---|---|---|
| Warranty Deed | $999,000 | Unity One Title | |
| Warranty Deed | $485,000 | Alday Donalson Title Agencie | |
| Warranty Deed | $310,000 | -- | |
| Warranty Deed | $215,000 | -- |
Mortgage History
| Date | Status | Loan Amount | Loan Type |
|---|---|---|---|
| Open | $799,200 | Purchase Money Mortgage | |
| Previous Owner | $388,000 | Purchase Money Mortgage | |
| Previous Owner | $31,000 | Purchase Money Mortgage | |
| Previous Owner | $172,000 | Purchase Money Mortgage |
Similar Homes in Tampa, FL
Source: Stellar MLS
MLS Number: T3543631
APN: A-26-29-18-4TE-000023-00008.0
- 1805 W Richardson Place
- 1720 W Hills Ave
- 2117 W Dekle Ave Unit D1
- 2117 W Dekle Ave Unit H1
- 1909 W Dekle Ave
- 1506 S Gunby Ave
- 1301 S Howard Ave Unit B24
- 1301 S Howard Ave Unit C10
- 1118 S Moody Ave
- 2308 W Jetton Ave
- 1311 S Moody Ave Unit 1
- 1412 S Moody Ave Unit A
- 2109 Bayshore Blvd Unit 704
- 2403 W Sunset Dr
- 2103 Bayshore Blvd Unit 1701
- 2311 W Morrison Ave Unit 13
- 2311 W Morrison Ave Unit 1
- 1008 S Armenia Ave Unit A
- 1001 S Oregon Ave
- 2401 Bayshore Blvd Unit 1204
