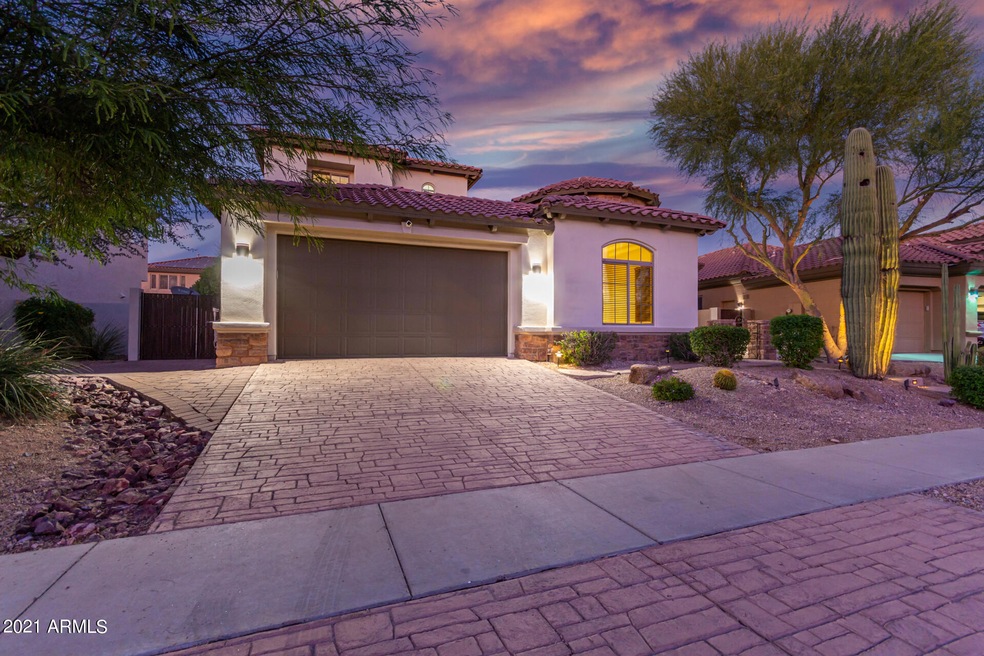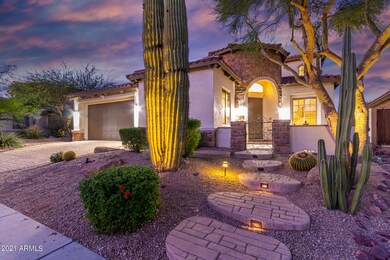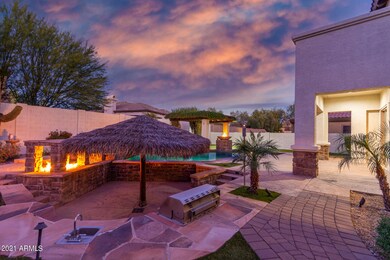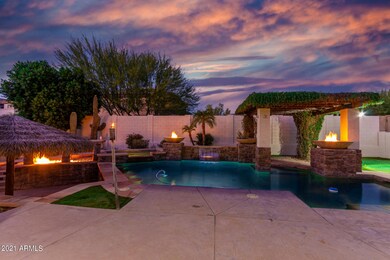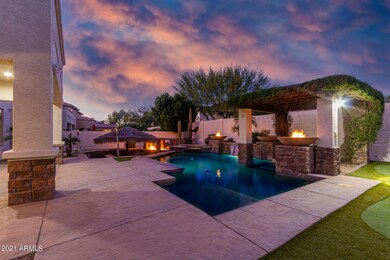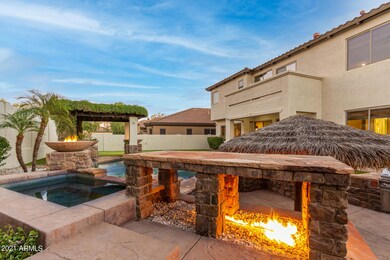
2010 W Whisper Rock Trail Phoenix, AZ 85085
North Gateway NeighborhoodHighlights
- Fitness Center
- Heated Spa
- Gated Community
- Sonoran Foothills Rated A
- RV Gated
- Clubhouse
About This Home
As of June 2024Toll Brother Oasis! Impeccable home in the gated community of Sonoran Foothills! Great curb appeal, amazing neighbors, easy-care desert landscape, 3-car tandem epoxy garage plus built-in storage and workbench. RV gate w/paver pathway, stamped concrete driveway and courtyard entry! The fabulous interior features an elegant foyer w/stylish column, which flows into formal dining & living areas w/handsome slate stone flooring, oversized baseboards, tray ceilings, an impressive two-way fireplace, and neutral palette throughout. Cozy den w/a wet bar, perfect for entertaining! The chef's kitchen offers ample alder wood cabinets w/crown molding, a walk-in pantry, granite counters & backsplash, SS appliances, 48inch built in fridge with freezer, Thermador 7 burner gas rangetop with griddle, pendant lighting, complete w/breakfast bar. Charming courtyard w/an additional outdoor fireplace! Upstairs you'll find a quaint loft w/built-in desk & bookshelves, as well as gorgeous wood-look floor. The primary bedroom includes private balcony access, an upscale ensuite, and walk-in closet. The resort-style backyard is a dream come true, with its covered patio, putting green, sunken seating area w/covered fire pit & built-in BBQ, lovely pergola, and refreshing pool/spa combo w/a waterfall, swim up bar and much more. Pure luxury and a Must see! Truly wonderful community that offers year round activities, playground, pool, parks, basketball, tennis, beach volleyball, hiking & biking trails and so much more.
Home Details
Home Type
- Single Family
Est. Annual Taxes
- $4,227
Year Built
- Built in 2004
Lot Details
- 8,173 Sq Ft Lot
- Desert faces the front of the property
- Block Wall Fence
- Artificial Turf
HOA Fees
- $198 Monthly HOA Fees
Parking
- 3 Car Direct Access Garage
- 2 Open Parking Spaces
- Tandem Parking
- Garage Door Opener
- RV Gated
Home Design
- Designed by Tollbrothers Architects
- Santa Barbara Architecture
- Wood Frame Construction
- Tile Roof
- Stone Exterior Construction
- Stucco
Interior Spaces
- 3,212 Sq Ft Home
- 2-Story Property
- Wet Bar
- Ceiling height of 9 feet or more
- Ceiling Fan
- Two Way Fireplace
- Gas Fireplace
- Double Pane Windows
- Family Room with Fireplace
- 2 Fireplaces
- Washer and Dryer Hookup
Kitchen
- Eat-In Kitchen
- Breakfast Bar
- Gas Cooktop
- Built-In Microwave
- Kitchen Island
- Granite Countertops
Flooring
- Carpet
- Stone
- Tile
Bedrooms and Bathrooms
- 3 Bedrooms
- Primary Bathroom is a Full Bathroom
- 2.5 Bathrooms
- Dual Vanity Sinks in Primary Bathroom
- Bathtub With Separate Shower Stall
Pool
- Heated Spa
- Play Pool
- Pool Pump
Outdoor Features
- Balcony
- Covered patio or porch
- Outdoor Fireplace
- Fire Pit
- Built-In Barbecue
Schools
- Sonoran Foothills Elementary School
- Sonoran Foothills Middle School
- Barry Goldwater High School
Utilities
- Central Air
- Heating System Uses Natural Gas
- High Speed Internet
- Cable TV Available
Listing and Financial Details
- Tax Lot 76
- Assessor Parcel Number 204-12-537
Community Details
Overview
- Association fees include ground maintenance
- Sonoran Foothills Association, Phone Number (480) 551-4300
- Built by Toll Brothers
- Sonoran Foothills Parcel 14 15 Subdivision
Amenities
- Clubhouse
- Recreation Room
Recreation
- Tennis Courts
- Community Playground
- Fitness Center
- Heated Community Pool
- Community Spa
- Bike Trail
Security
- Gated Community
Ownership History
Purchase Details
Home Financials for this Owner
Home Financials are based on the most recent Mortgage that was taken out on this home.Purchase Details
Home Financials for this Owner
Home Financials are based on the most recent Mortgage that was taken out on this home.Purchase Details
Home Financials for this Owner
Home Financials are based on the most recent Mortgage that was taken out on this home.Purchase Details
Home Financials for this Owner
Home Financials are based on the most recent Mortgage that was taken out on this home.Purchase Details
Home Financials for this Owner
Home Financials are based on the most recent Mortgage that was taken out on this home.Purchase Details
Home Financials for this Owner
Home Financials are based on the most recent Mortgage that was taken out on this home.Purchase Details
Home Financials for this Owner
Home Financials are based on the most recent Mortgage that was taken out on this home.Map
Similar Homes in Phoenix, AZ
Home Values in the Area
Average Home Value in this Area
Purchase History
| Date | Type | Sale Price | Title Company |
|---|---|---|---|
| Warranty Deed | $767,000 | Navi Title Agency | |
| Warranty Deed | $818,000 | First American Title | |
| Interfamily Deed Transfer | -- | Great American Title Agency | |
| Warranty Deed | $435,000 | Great American Title Agency | |
| Interfamily Deed Transfer | -- | Accommodation | |
| Warranty Deed | $255,000 | Fidelity Natl Title Ins Co | |
| Warranty Deed | -- | Grand Cyn Title Agency Inc | |
| Corporate Deed | $494,476 | -- | |
| Corporate Deed | -- | Westminster Title Agency Inc |
Mortgage History
| Date | Status | Loan Amount | Loan Type |
|---|---|---|---|
| Open | $728,650 | New Conventional | |
| Previous Owner | $640,800 | New Conventional | |
| Previous Owner | $380,002 | New Conventional | |
| Previous Owner | $361,500 | New Conventional | |
| Previous Owner | $332,976 | FHA | |
| Previous Owner | $204,000 | New Conventional | |
| Previous Owner | $600,000 | Purchase Money Mortgage | |
| Previous Owner | $115,000 | Credit Line Revolving | |
| Previous Owner | $75,000 | Credit Line Revolving | |
| Previous Owner | $100,000 | Credit Line Revolving | |
| Previous Owner | $100,000 | Credit Line Revolving | |
| Previous Owner | $395,500 | New Conventional |
Property History
| Date | Event | Price | Change | Sq Ft Price |
|---|---|---|---|---|
| 06/07/2024 06/07/24 | Sold | $767,000 | +2.3% | $239 / Sq Ft |
| 05/06/2024 05/06/24 | Pending | -- | -- | -- |
| 04/18/2024 04/18/24 | For Sale | $750,000 | -8.5% | $233 / Sq Ft |
| 02/28/2022 02/28/22 | Sold | $820,000 | -0.5% | $255 / Sq Ft |
| 01/29/2022 01/29/22 | Pending | -- | -- | -- |
| 01/06/2022 01/06/22 | Price Changed | $824,000 | -0.6% | $257 / Sq Ft |
| 11/18/2021 11/18/21 | For Sale | $829,000 | 0.0% | $258 / Sq Ft |
| 05/15/2015 05/15/15 | Rented | $2,600 | +4.0% | -- |
| 04/17/2015 04/17/15 | Under Contract | -- | -- | -- |
| 04/06/2015 04/06/15 | For Rent | $2,500 | -- | -- |
Tax History
| Year | Tax Paid | Tax Assessment Tax Assessment Total Assessment is a certain percentage of the fair market value that is determined by local assessors to be the total taxable value of land and additions on the property. | Land | Improvement |
|---|---|---|---|---|
| 2025 | $2,772 | $32,212 | -- | -- |
| 2024 | $3,661 | $30,678 | -- | -- |
| 2023 | $3,661 | $55,250 | $11,050 | $44,200 |
| 2022 | $3,517 | $40,920 | $8,180 | $32,740 |
| 2021 | $4,227 | $38,350 | $7,670 | $30,680 |
| 2020 | $4,153 | $35,020 | $7,000 | $28,020 |
| 2019 | $4,034 | $33,810 | $6,760 | $27,050 |
| 2018 | $3,342 | $32,160 | $6,430 | $25,730 |
| 2017 | $3,227 | $30,370 | $6,070 | $24,300 |
| 2016 | $3,586 | $30,030 | $6,000 | $24,030 |
| 2015 | $3,214 | $29,630 | $5,920 | $23,710 |
Source: Arizona Regional Multiple Listing Service (ARMLS)
MLS Number: 6323104
APN: 204-12-537
- 2018 W Whisper Rock Trail
- 2038 W Whisper Rock Trail
- 2059 W Whisper Rock Trail
- 2025 W Calle Del Sol --
- 31604 N 19th Ave
- 2121 W Sonoran Desert Dr Unit 55
- 2121 W Sonoran Desert Dr Unit 21
- 2121 W Sonoran Desert Dr Unit 95
- 2121 W Sonoran Desert Dr Unit 126
- 2121 W Sonoran Desert Dr Unit 47
- 2121 W Sonoran Desert Dr Unit 93
- 2121 W Sonoran Desert Dr Unit 70
- 2121 W Sonoran Desert Dr Unit 45
- 2121 W Sonoran Desert Dr Unit 29
- 1713 W Calle Marita
- 1723 W Brianna Rd
- 31816 N 19th Ave
- 32020 N 20th Dr
- 1805 W Parnell Dr
- 2210 W Calle Del Sol
