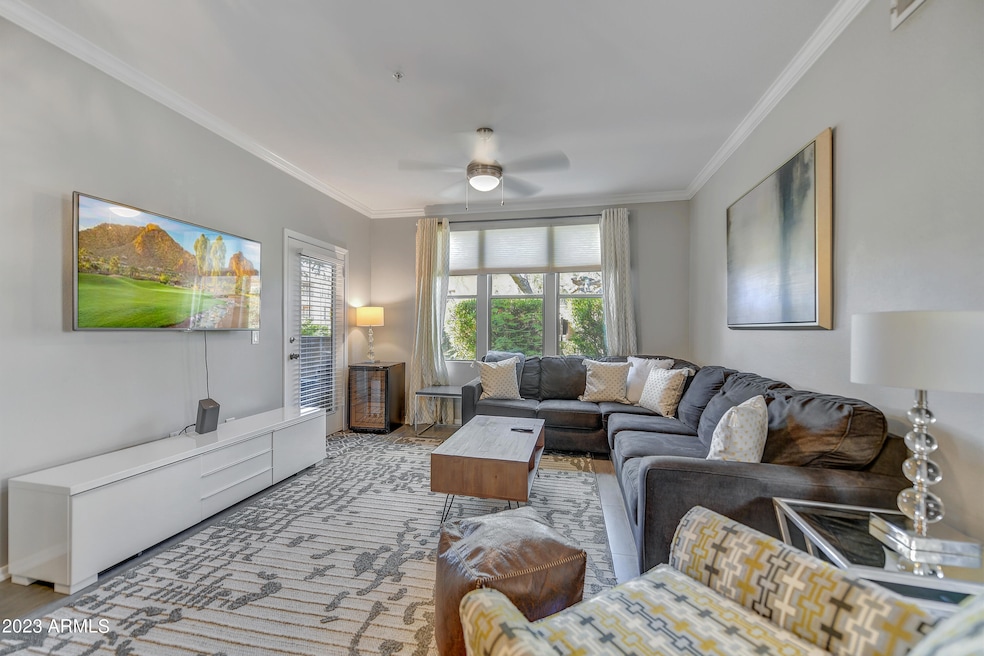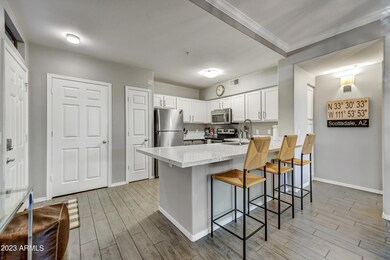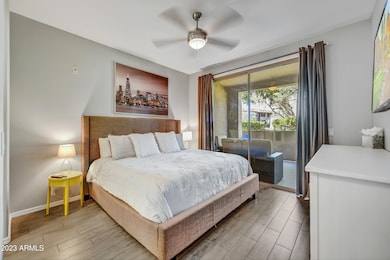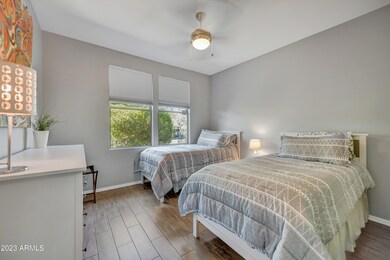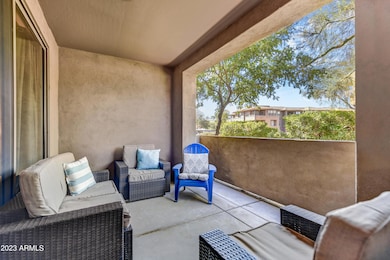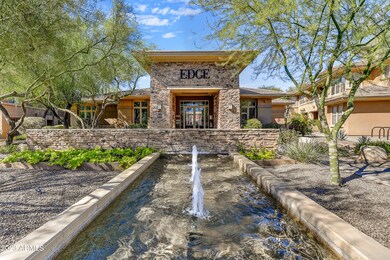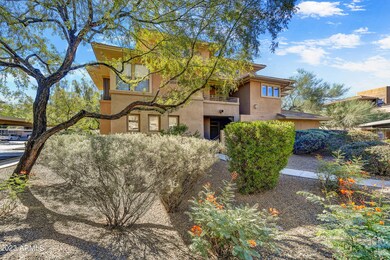20100 N 78th Place Unit 1036 Scottsdale, AZ 85255
Grayhawk NeighborhoodHighlights
- Gated Community
- Clubhouse
- Heated Community Pool
- Grayhawk Elementary School Rated A
- Furnished
- Double Pane Windows
About This Home
Exquisite 1st floor condo in The Edge at Grayhawk, a gated community with 24 hr security. This renovated unit offers a 2 bedroom split floorplan w/ bonus ''flex'' space. Enjoy cooking in the updated kitchen outfitted w/ SS appliances with enough seating for guests at the breakfast bar and dining table. Wood-look porcelain tile runs throughout the unit and offers easy cleanup. Retreat to the master bedroom w/ private patio access, king bed, flatscreen TV and walk-in shower. Guest will enjoy privacy on the opposite end of the unit in their bedroom and full-sized 2nd bathroom. Tenants have the ability to enjoy all amenities the community has to offer including 2 pools with cabanas, club house, commercial kitchen, billiards, outdoor media area, fitness center, gym classes & more! *3 month min
Townhouse Details
Home Type
- Townhome
Est. Annual Taxes
- $1,500
Year Built
- Built in 2001
Lot Details
- 1,136 Sq Ft Lot
- Desert faces the front and back of the property
- Block Wall Fence
- Grass Covered Lot
Home Design
- Wood Frame Construction
- Tile Roof
- Stucco
Interior Spaces
- 1,116 Sq Ft Home
- 3-Story Property
- Furnished
- Ceiling Fan
- Double Pane Windows
- Solar Screens
- Tile Flooring
Kitchen
- Breakfast Bar
- <<builtInMicrowave>>
- Laminate Countertops
Bedrooms and Bathrooms
- 2 Bedrooms
- 2 Bathrooms
Laundry
- Dryer
- Washer
Parking
- 1 Carport Space
- Assigned Parking
Schools
- Grayhawk Elementary School
- Mountain Trail Middle School
- Pinnacle High School
Utilities
- Central Air
- Heating Available
- High Speed Internet
Additional Features
- Stepless Entry
- Patio
Listing and Financial Details
- $55 Move-In Fee
- Rent includes utility caps apply
- 3-Month Minimum Lease Term
- $55 Application Fee
- Tax Lot 1036
- Assessor Parcel Number 212-47-032
Community Details
Overview
- Property has a Home Owners Association
- The Edge Association, Phone Number (480) 941-1077
- Built by AVENUE CONDOMINIUMS
- Edge At Grayhawk Condominium Subdivision
Amenities
- Clubhouse
- Theater or Screening Room
- Recreation Room
Recreation
- Heated Community Pool
- Community Spa
Pet Policy
- No Pets Allowed
Security
- Gated Community
Map
Source: Arizona Regional Multiple Listing Service (ARMLS)
MLS Number: 6614857
APN: 212-47-032
- 20100 N 78th Place Unit 2101
- 20100 N 78th Place Unit 2019
- 20100 N 78th Place Unit 2193
- 20100 N 78th Place Unit 3103
- 20100 N 78th Place Unit 1048
- 20100 N 78th Place Unit 3212
- 20100 N 78th Place Unit 2102
- 20100 N 78th Place Unit 2105
- 20100 N 78th Place Unit 3084
- 20100 N 78th Place Unit 2210
- 20100 N 78th Place Unit 2098
- 20100 N 78th Place Unit 2091
- 20100 N 78th Place Unit 2179
- 19777 N 76th St Unit 2142
- 19777 N 76th St Unit 2243
- 19777 N 76th St Unit 3220
- 19777 N 76th St Unit 1106
- 19777 N 76th St Unit 3238
- 19777 N 76th St Unit 3229
- 19777 N 76th St Unit 1219
- 20100 N 78th Place Unit 1022
- 20100 N 78th Place Unit 1017
- 20100 N 78th Place Unit 1180
- 20100 N 78th Place Unit 2120
- 20100 N 78th Place Unit 1047
- 20100 N 78th Place Unit 2169
- 20100 N 78th Place Unit 1046
- 20100 N 78th Place Unit 2090
- 20100 N 78th Place Unit 2101
- 20100 N 78th Place Unit 2210
- 20100 N 78th Place Unit 1135
- 20100 N 78th Place Unit 2207
- 20100 N 78th Place Unit 1038
- 20100 N 78th Place Unit 1185
- 20100 N 78th Place
- 19777 N 76th St
- 19777 N 76th St
- 19777 N 76th St Unit 1147
- 19777 N 76th St Unit 1323
- 19777 N 76th St Unit 2179
