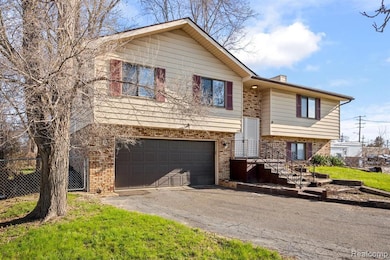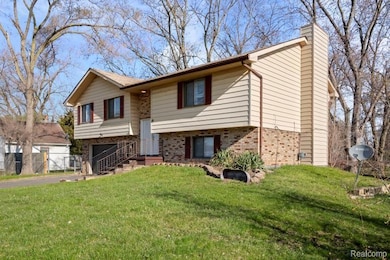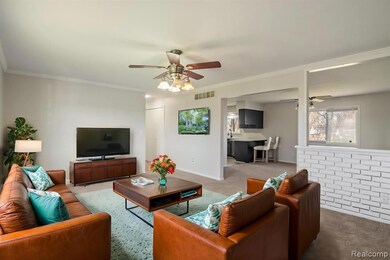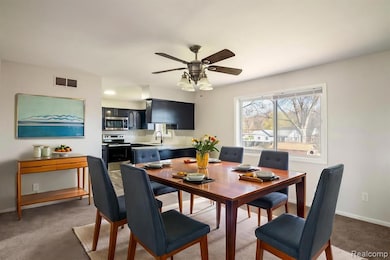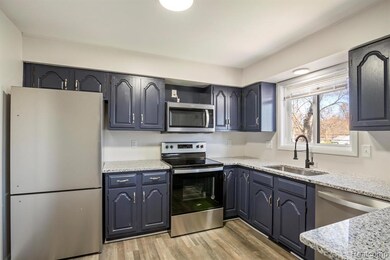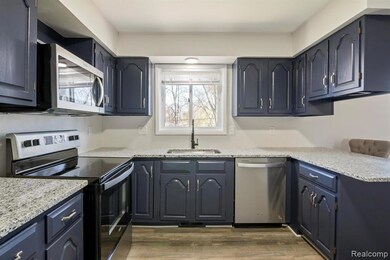
$259,900
- 3 Beds
- 2 Baths
- 1,838 Sq Ft
- 9723 William St
- Taylor, MI
**Multiple Offers Received**Please submit your highest and best offer by 9 am, Saturday, June 14, 2025**Move-In Ready & Completely Remodeled! Fall in love with this stunning 3-bedroom, 2-bath Tri-level home offering over 1,800 square feet of beautifully updated living space along with some major updates recently completed(furnace & Water heater). From top to bottom, this home has been
Rob Moen Keller Williams First

