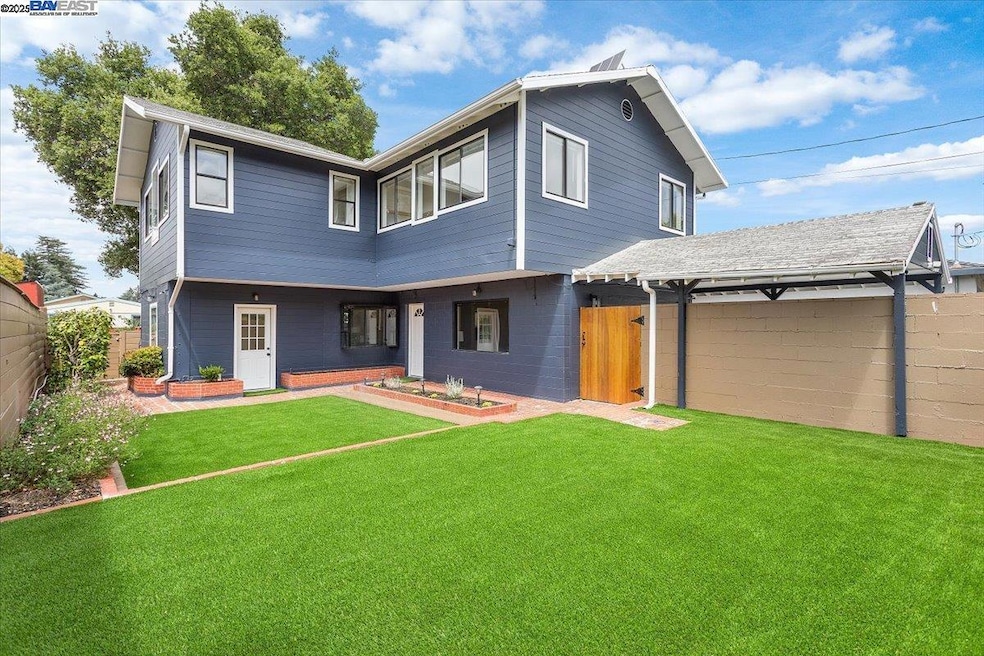20101 Catalina Dr Castro Valley, CA 94546
Castro Valley East NeighborhoodEstimated payment $6,884/month
Highlights
- Contemporary Architecture
- No HOA
- Central Heating
- Marshall Elementary School Rated A
- Cooling System Mounted To A Wall/Window
- Wood Burning Fireplace
About This Home
Welcome to your forever home in the heart of Castro Valley. Lovingly owned by the same family since it was built, this beautifully updated 4-bedroom, 2-bath home offers 2,154 sq ft of warm, inviting living space with modern upgrades and timeless charm. Inside, enjoy brand-new luxury vinyl plank flooring, a renovated kitchen with granite countertops and stainless steel appliances, and refreshed bathrooms that balance style and function. The spacious living room features an original wood-burning stove that heats the whole house, plus built-in shelving perfect for books, decor, or keepsakes. Comfort meets convenience with central heating, an upstairs wall-mounted cooling unit, energy-efficient dual-pane windows, and a fully fenced private courtyard ideal for relaxing or entertaining. A large detached shed offers space for storage, hobbies, or a future workspace. Located on a quiet, tree-lined street in the award-winning Castro Valley School District, you are just a short walk from downtown shops, dining, BART, and freeway access. This is a rare opportunity to own a well-cared-for home that blends charm, space, and location in one unforgettable package.
Home Details
Home Type
- Single Family
Est. Annual Taxes
- $9,793
Year Built
- Built in 1962
Lot Details
- 3,984 Sq Ft Lot
Parking
- Carport
Home Design
- Contemporary Architecture
- Composition Shingle Roof
- Stucco
Interior Spaces
- 2-Story Property
- Wood Burning Fireplace
- Laminate Flooring
- Stacked Washer and Dryer
Kitchen
- Gas Range
- Dishwasher
Bedrooms and Bathrooms
- 4 Bedrooms
- 2 Full Bathrooms
Utilities
- Cooling System Mounted To A Wall/Window
- Central Heating
Community Details
- No Home Owners Association
- Castro Valley Subdivision
Listing and Financial Details
- Assessor Parcel Number 84C766142
Map
Home Values in the Area
Average Home Value in this Area
Tax History
| Year | Tax Paid | Tax Assessment Tax Assessment Total Assessment is a certain percentage of the fair market value that is determined by local assessors to be the total taxable value of land and additions on the property. | Land | Improvement |
|---|---|---|---|---|
| 2025 | $9,793 | $735,489 | $220,646 | $514,843 |
| 2024 | $9,793 | $721,071 | $216,321 | $504,750 |
| 2023 | $12,442 | $706,937 | $212,081 | $494,856 |
| 2022 | $9,346 | $686,071 | $207,921 | $485,150 |
| 2021 | $8,908 | $672,487 | $203,846 | $475,641 |
| 2020 | $8,690 | $672,521 | $201,756 | $470,765 |
| 2019 | $8,739 | $659,340 | $197,802 | $461,538 |
| 2018 | $8,411 | $646,415 | $193,924 | $452,491 |
| 2017 | $8,189 | $633,743 | $190,123 | $443,620 |
| 2016 | $7,792 | $621,317 | $186,395 | $434,922 |
| 2015 | $7,282 | $611,987 | $183,596 | $428,391 |
| 2014 | $2,782 | $198,693 | $23,935 | $174,758 |
Property History
| Date | Event | Price | Change | Sq Ft Price |
|---|---|---|---|---|
| 09/08/2025 09/08/25 | Pending | -- | -- | -- |
| 09/02/2025 09/02/25 | Price Changed | $1,149,000 | -4.1% | $533 / Sq Ft |
| 07/31/2025 07/31/25 | For Sale | $1,198,000 | -- | $556 / Sq Ft |
Purchase History
| Date | Type | Sale Price | Title Company |
|---|---|---|---|
| Interfamily Deed Transfer | -- | None Available | |
| Interfamily Deed Transfer | -- | -- | |
| Interfamily Deed Transfer | -- | -- |
Mortgage History
| Date | Status | Loan Amount | Loan Type |
|---|---|---|---|
| Open | $450,000 | New Conventional |
Source: Bay East Association of REALTORS®
MLS Number: 41106650
APN: 084C-0766-014-02
- 20009 Catalina Dr
- 20089 Meadowlark Dr
- 19901 Forest Ave
- 19828 Forest Ave
- 4248 Mabel Ave
- 20054 Santa Maria Ave
- 3780 Somerset Ave
- 3761 Castro Valley Blvd
- 3915 Novel Way
- 3773 Castro Valley Blvd
- 3921 Novel Way
- 3818 Norbridge Ave
- 3710 Scribe Way
- Plan 1423 Modeled at The Chapter
- Plan 1582 at The Chapter
- Plan 1495 at The Chapter
- Plan 1660 at The Chapter
- Plan 1705 at The Chapter
- Plan 1714 at The Chapter
- Plan 1749 Modeled at The Chapter







