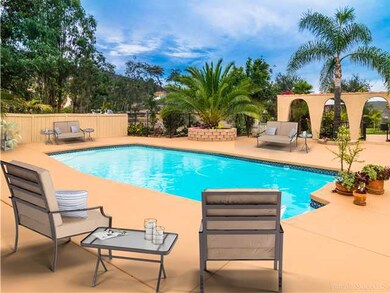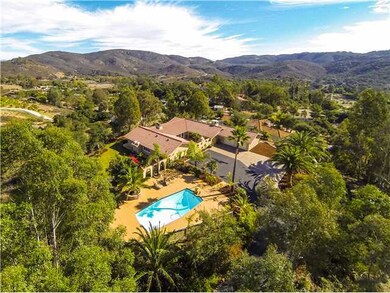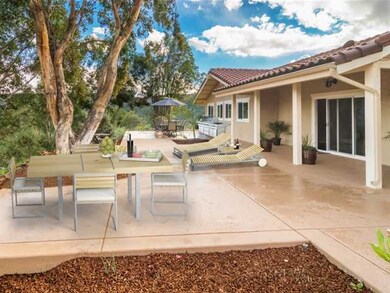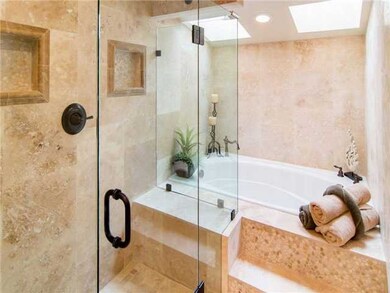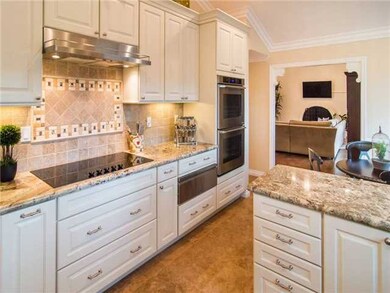
20101 Elfin Forest Rd Escondido, CA 92029
West Ridge NeighborhoodHighlights
- Horse Facilities
- Barn or Stable
- Solar Power System
- San Pasqual High School Rated A-
- In Ground Pool
- Panoramic View
About This Home
As of October 2024Fully rebuilt as if to stay in 2013. Rare 1 story custom home on 2.3 acre horse property with breathtaking views! PRICED TO SELL! Enjoy the peace and quiet of living in a private nature reserve but only minutes to the beach and shopping. With 360 degree views, ocean breezes, and excellent floor plan with oversized rooms & walk-in closet suite. Top of the line Stainless appliances in the chefs gourmet kitchen. Enjoy the swimming pool with sunny westward exposure. Energy efficient with Solar elec & H2O.
Last Agent to Sell the Property
Conrad Hodgson
Trinity Homes & Investments License #01766003 Listed on: 03/30/2014
Last Buyer's Agent
PATRICIA BONILLA PATRICIA BONILLA
Coldwell Banker Residential Brokerage License #00671403
Home Details
Home Type
- Single Family
Est. Annual Taxes
- $10,124
Year Built
- Built in 2013
Lot Details
- 2.3 Acre Lot
- Property is Fully Fenced
- Level Lot
- Private Yard
- Property is zoned RR
Parking
- 2 Car Attached Garage
- Garage Door Opener
- Driveway
- Uncovered Parking
- RV Potential
Property Views
- Panoramic
- Mountain
- Valley
- Park or Greenbelt
Home Design
- Concrete Roof
- Stucco Exterior
Interior Spaces
- 3,085 Sq Ft Home
- 1-Story Property
- Family Room with Fireplace
- 3 Fireplaces
- Living Room with Fireplace
- Formal Dining Room
- Storage Room
- Laundry Room
- Security System Owned
Kitchen
- Breakfast Area or Nook
- Oven or Range
- Microwave
- Dishwasher
Flooring
- Wood
- Carpet
- Tile
Bedrooms and Bathrooms
- 4 Bedrooms
Eco-Friendly Details
- Solar Power System
- Solar Water Heater
- Sprinklers on Timer
Pool
- In Ground Pool
- Pool Equipment or Cover
Outdoor Features
- Slab Porch or Patio
- Outdoor Fireplace
- Shed
Horse Facilities and Amenities
- Corral
- Barn or Stable
Utilities
- Separate Water Meter
- Septic System
- Satellite Dish
Community Details
- Community Pool
- Horse Facilities
- Horse Trails
- Trails
Listing and Financial Details
- Assessor Parcel Number 264-442-02-00
Ownership History
Purchase Details
Home Financials for this Owner
Home Financials are based on the most recent Mortgage that was taken out on this home.Purchase Details
Home Financials for this Owner
Home Financials are based on the most recent Mortgage that was taken out on this home.Purchase Details
Home Financials for this Owner
Home Financials are based on the most recent Mortgage that was taken out on this home.Purchase Details
Home Financials for this Owner
Home Financials are based on the most recent Mortgage that was taken out on this home.Purchase Details
Home Financials for this Owner
Home Financials are based on the most recent Mortgage that was taken out on this home.Purchase Details
Home Financials for this Owner
Home Financials are based on the most recent Mortgage that was taken out on this home.Purchase Details
Purchase Details
Purchase Details
Similar Homes in Escondido, CA
Home Values in the Area
Average Home Value in this Area
Purchase History
| Date | Type | Sale Price | Title Company |
|---|---|---|---|
| Grant Deed | $2,150,000 | Equity Title | |
| Interfamily Deed Transfer | -- | Lawyers Title Company | |
| Interfamily Deed Transfer | -- | Lawyers Title Company | |
| Interfamily Deed Transfer | -- | Accommodation | |
| Interfamily Deed Transfer | -- | Title 365 | |
| Interfamily Deed Transfer | -- | Accommodation | |
| Interfamily Deed Transfer | -- | Fidelity National Title Co | |
| Grant Deed | $1,300,000 | Equity Title Company | |
| Grant Deed | $600,000 | Lawyers Title | |
| Interfamily Deed Transfer | -- | -- | |
| Interfamily Deed Transfer | -- | First American Title Co | |
| Deed | $275,000 | -- |
Mortgage History
| Date | Status | Loan Amount | Loan Type |
|---|---|---|---|
| Previous Owner | $1,720,000 | New Conventional | |
| Previous Owner | $520,000 | New Conventional | |
| Previous Owner | $518,150 | Adjustable Rate Mortgage/ARM | |
| Previous Owner | $250,000 | Credit Line Revolving | |
| Previous Owner | $260,000 | New Conventional | |
| Previous Owner | $250,000 | New Conventional | |
| Previous Owner | $750,000 | Seller Take Back | |
| Previous Owner | $500,000 | Seller Take Back |
Property History
| Date | Event | Price | Change | Sq Ft Price |
|---|---|---|---|---|
| 10/18/2024 10/18/24 | Sold | $2,150,000 | -4.4% | $691 / Sq Ft |
| 07/02/2024 07/02/24 | Price Changed | $2,250,000 | -6.2% | $723 / Sq Ft |
| 06/26/2024 06/26/24 | Pending | -- | -- | -- |
| 06/06/2024 06/06/24 | For Sale | $2,398,000 | +84.5% | $771 / Sq Ft |
| 04/18/2014 04/18/14 | Sold | $1,300,000 | 0.0% | $421 / Sq Ft |
| 03/30/2014 03/30/14 | Pending | -- | -- | -- |
| 03/30/2014 03/30/14 | For Sale | $1,300,000 | 0.0% | $421 / Sq Ft |
| 01/19/2012 01/19/12 | Rented | $2,800 | -5.1% | -- |
| 01/19/2012 01/19/12 | For Rent | $2,950 | -- | -- |
Tax History Compared to Growth
Tax History
| Year | Tax Paid | Tax Assessment Tax Assessment Total Assessment is a certain percentage of the fair market value that is determined by local assessors to be the total taxable value of land and additions on the property. | Land | Improvement |
|---|---|---|---|---|
| 2025 | $10,124 | $2,150,000 | $1,600,000 | $550,000 |
| 2024 | $10,124 | $827,496 | $276,353 | $551,143 |
| 2023 | $9,849 | $811,272 | $270,935 | $540,337 |
| 2022 | $9,639 | $795,366 | $265,623 | $529,743 |
| 2021 | $9,438 | $779,771 | $260,415 | $519,356 |
| 2020 | $9,374 | $771,776 | $257,745 | $514,031 |
| 2019 | $9,192 | $756,644 | $252,692 | $503,952 |
| 2018 | $9,003 | $741,809 | $247,738 | $494,071 |
| 2017 | $8,838 | $727,265 | $242,881 | $484,384 |
| 2016 | $8,642 | $713,006 | $238,119 | $474,887 |
| 2015 | $8,401 | $688,297 | $234,543 | $453,754 |
| 2014 | $7,252 | $602,723 | $295,566 | $307,157 |
Agents Affiliated with this Home
-
Eveline Bustillos

Seller's Agent in 2024
Eveline Bustillos
Coldwell Banker Realty
(760) 753-5616
7 in this area
15 Total Sales
-
P
Buyer's Agent in 2024
PATRICIA BONILLA PATRICIA BONILLA
Coldwell Banker Residential Brokerage
-
C
Seller's Agent in 2014
Conrad Hodgson
Trinity Homes & Investments
-
W
Seller's Agent in 2012
William Draper
Rentals Express
Map
Source: San Diego MLS
MLS Number: 140016585
APN: 264-442-02
- 19660 Elfin Glen
- 20545 Aguilera Ln
- 0 Questhaven Rd
- 7155 Circa de Media
- 000 Fortuna Del Este Unit 17
- 19808 Fortuna Del Este
- 20919 Questhaven Rd
- 7753 Camino Sin Puente
- 7811 Camino de Arriba
- 18347 Via Ambiente
- 1797 Lemon Tree Ct
- 18320 Via Ambiente
- 7031 Calle Portone
- 18309 Via de Las Flores
- 1813 Windriver St
- 880 Summer Moon Rd Unit 22
- 3881 Rancho Summit Dr
- 0 Deadwood Dr Unit NDP2503517
- 1717 Tara Way Unit 9
- 1735 Rancho Summit Dr

