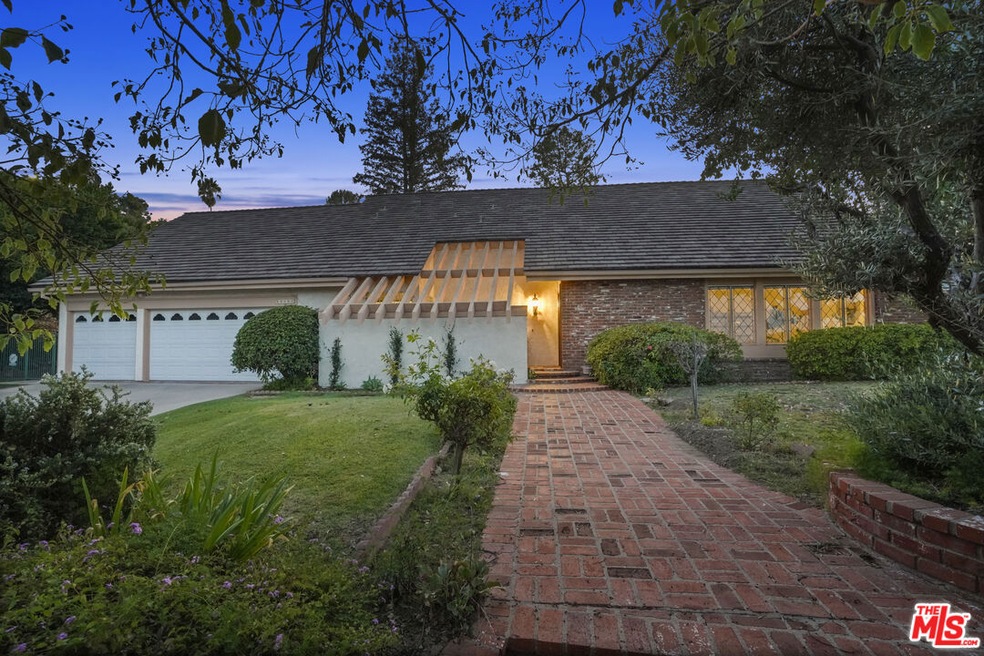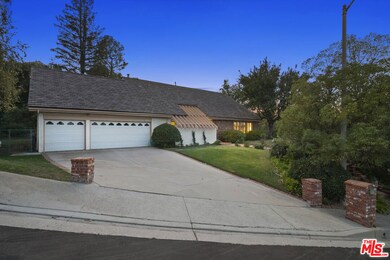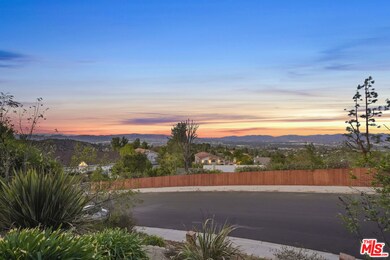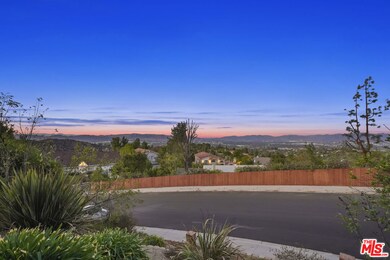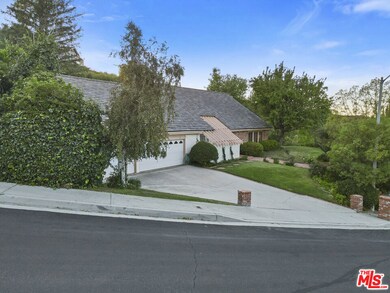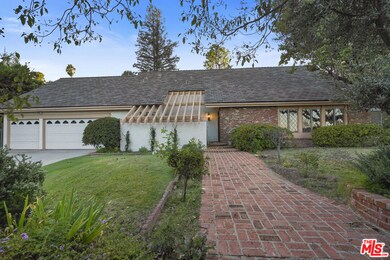
20101 Greenbriar Dr Tarzana, CA 91356
Highlights
- In Ground Pool
- Panoramic View
- Wood Flooring
- Gaspar De Portola Middle School Rated A-
- Living Room with Fireplace
- Post Modern Architecture
About This Home
As of November 2024Nestled sky-high in the hills of Tarzana, a magnificent postmodern residence of refinement awaits. Private, peaceful, serene. The sublime locale, crowning an idyllic, verdant nearly 1/2 acre cul-de-sac lot is focused on total attunement to the natural, organic surroundings and showcases boundless, breathtaking vistas as far as the eye can see. The exterior presentation is a lush fusion of floral and greenery offering exceptional curb appeal and a warm welcome. Inside, the flexible floor plan flows with an easy, open elegance with gracious transition from room to room designed for relaxed, contemporary living and entertaining. Vaulted ceilings soar, adding grand dimension to the living room. The grand dining room with patio access lends itself ideally to both formal and informal friend and family gatherings. The crisp, sunlit eat-in kitchen is perfect for the at home chef. Beautifully bridging the aesthetic divide between structure and nature, a continuum of French doors bring the outdoors in and give way to an idyllic backyard oasis where the pool, spa, sprawling lawn, dining and lounging patios, view deck and enclosed sunroom embrace the coveted Southern California lifestyle of endless al fresco leisure and limitless outdoor entertaining. The ideal venue for warm, relaxed poolside lounging by day; cool gatherings and entertaining by night. 5 bedrooms with three baths round out the comfortable accommodations for family and guests. Highlights include an expansive 650 sq.ft. attached 3-car garage. Located in the Wilbur Charter school district, just down the street from the Vanalden Trailhead hiking trails and moments from the chic shopping and dining district along famed Ventura Blvd. This classic residence of timeless style and enduring appeal is the place where you want to reside Welcome!
Last Agent to Sell the Property
Sotheby's International Realty License #01430979 Listed on: 10/24/2024

Home Details
Home Type
- Single Family
Est. Annual Taxes
- $11,518
Year Built
- Built in 1977
Lot Details
- 0.48 Acre Lot
- Lot Dimensions are 153x140
- Cul-De-Sac
- Property is zoned LARA
Parking
- 3 Car Direct Access Garage
Property Views
- Panoramic
- Mountain
Home Design
- Post Modern Architecture
Interior Spaces
- 3,489 Sq Ft Home
- 2-Story Property
- Formal Entry
- Separate Family Room
- Living Room with Fireplace
- Formal Dining Room
- Sun or Florida Room
- Wood Flooring
- Laundry Room
Kitchen
- Breakfast Area or Nook
- Oven or Range
- Dishwasher
- Kitchen Island
- Disposal
Bedrooms and Bathrooms
- 5 Bedrooms
- Walk-In Closet
- 3 Full Bathrooms
Pool
- In Ground Pool
- In Ground Spa
Utilities
- Central Heating and Cooling System
Community Details
- No Home Owners Association
Listing and Financial Details
- Assessor Parcel Number 2180-021-003
Ownership History
Purchase Details
Home Financials for this Owner
Home Financials are based on the most recent Mortgage that was taken out on this home.Purchase Details
Home Financials for this Owner
Home Financials are based on the most recent Mortgage that was taken out on this home.Purchase Details
Similar Homes in the area
Home Values in the Area
Average Home Value in this Area
Purchase History
| Date | Type | Sale Price | Title Company |
|---|---|---|---|
| Grant Deed | $1,740,000 | Equity Title - Los Angeles | |
| Interfamily Deed Transfer | -- | Accommodation | |
| Interfamily Deed Transfer | -- | Lawyers Title Company | |
| Interfamily Deed Transfer | -- | None Available |
Mortgage History
| Date | Status | Loan Amount | Loan Type |
|---|---|---|---|
| Previous Owner | $364,400 | New Conventional | |
| Previous Owner | $321,000 | New Conventional | |
| Previous Owner | $250,000 | Credit Line Revolving | |
| Previous Owner | $396,000 | New Conventional | |
| Previous Owner | $400,000 | VA | |
| Previous Owner | $400,000 | Unknown | |
| Previous Owner | $410,000 | Unknown |
Property History
| Date | Event | Price | Change | Sq Ft Price |
|---|---|---|---|---|
| 06/25/2025 06/25/25 | For Sale | $2,899,000 | +66.6% | $831 / Sq Ft |
| 11/26/2024 11/26/24 | Sold | $1,740,000 | -8.4% | $499 / Sq Ft |
| 11/12/2024 11/12/24 | Pending | -- | -- | -- |
| 10/24/2024 10/24/24 | For Sale | $1,899,000 | -- | $544 / Sq Ft |
Tax History Compared to Growth
Tax History
| Year | Tax Paid | Tax Assessment Tax Assessment Total Assessment is a certain percentage of the fair market value that is determined by local assessors to be the total taxable value of land and additions on the property. | Land | Improvement |
|---|---|---|---|---|
| 2024 | $11,518 | $917,806 | $549,327 | $368,479 |
| 2023 | $11,299 | $899,810 | $538,556 | $361,254 |
| 2022 | $10,802 | $882,168 | $527,997 | $354,171 |
| 2021 | $10,658 | $864,872 | $517,645 | $347,227 |
| 2019 | $10,344 | $839,222 | $502,293 | $336,929 |
| 2018 | $10,192 | $822,768 | $492,445 | $330,323 |
| 2016 | $9,707 | $790,822 | $473,324 | $317,498 |
| 2015 | $9,567 | $778,944 | $466,215 | $312,729 |
| 2014 | $9,606 | $763,687 | $457,083 | $306,604 |
Agents Affiliated with this Home
-
Dmitry Litvishkov

Seller's Agent in 2025
Dmitry Litvishkov
Lit Realty Corp.
(310) 709-4920
6 Total Sales
-
Michael Okun

Seller's Agent in 2024
Michael Okun
Sotheby's International Realty
(818) 415-1819
6 in this area
180 Total Sales
-
Georgi Sarumyan
G
Buyer's Agent in 2024
Georgi Sarumyan
JohnHart Real Estate
(818) 319-5411
1 in this area
2 Total Sales
Map
Source: The MLS
MLS Number: 24-454227
APN: 2180-021-003
- 3757 Coldstream Terrace
- 19723 Trull Brook Dr
- 4001 Coldstream Terrace
- 4101 Tarrybrae Terrace
- 19520 Braewood Dr
- 4035 Ellenita Ave
- 1 Mulholland Dr
- 4219 Tarzana Estates Dr
- 3951 Vanalden Ave
- 4126 Ellenita Ave
- 4256 Tarzana Estates Dr
- 19542 Greenbriar Dr
- 4420 Conchita Way
- 4020 Clarinda Dr
- 19000 Dorlon Dr
- 20315 Howard Ct
- 4351 Vanalden Ave
- 4335 Chaumont Rd
- 1555 Reseda Blvd
- 1552 Reseda Blvd
