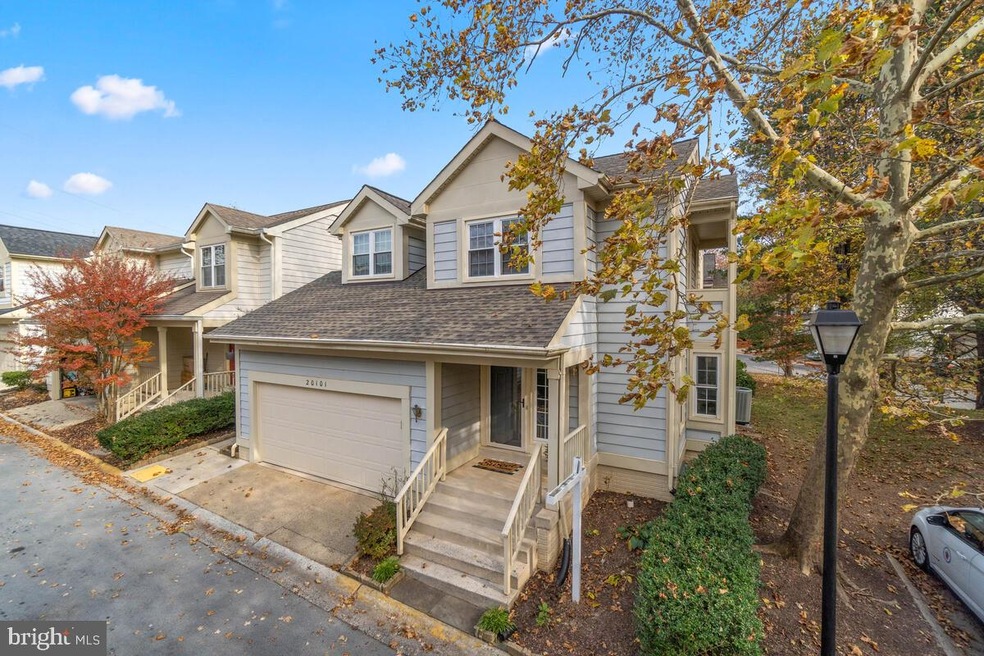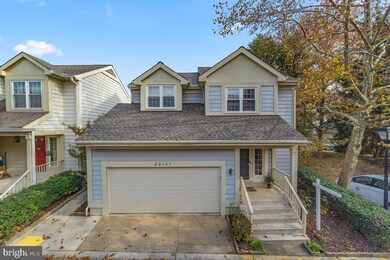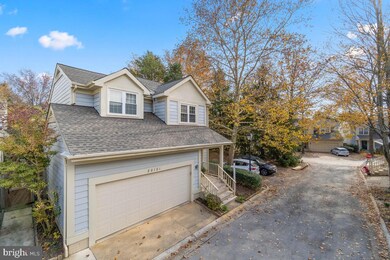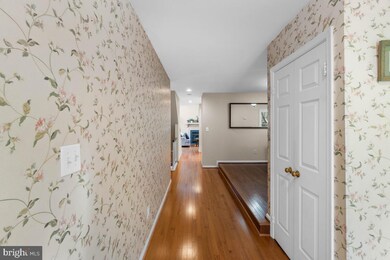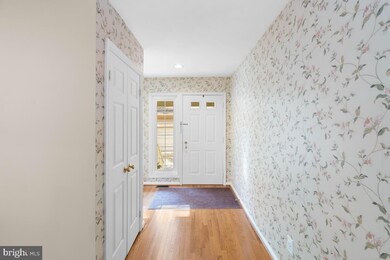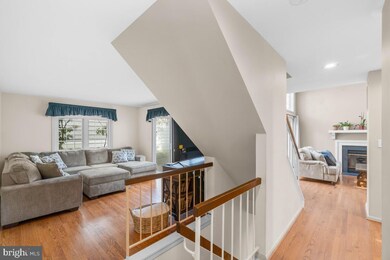
20101 Loading Rock Place Montgomery Village, MD 20886
Estimated Value: $557,000 - $600,765
Highlights
- Colonial Architecture
- 1 Fireplace
- 2 Car Attached Garage
- Goshen Elementary School Rated A-
- Tennis Courts
- Security Service
About This Home
As of January 2022Immaculate 4 Bedroom, 3.5 Bath Single Family Home in Montgomery Village. Features include a NEW roof and skylights, including new plywood with GAF Timberline HDZ shingles with 50-year warranty and 10-year workmanship warranty. Most of the windows and including 2 sliding glass doors and trapezoid window to be installed in early December 2021 with Provia-brand windows. In addition this beautiful home features a 2-car garage, family room and living room with fireplace double sliding doors leading to a private courtyard-backyard stone patio, hardwood floors, granite countertops, stainless steel
appliances, separate dining room. master bedroom with tub & standing shower, double vanity,
and a huge walk-in closet. The basement is fully finished and includes a bedroom , full bath, living area and laundry. The high efficiency HVAC has been professionally serviced. All electrical outlets have been upgraded as tamper proof.
Last Agent to Sell the Property
Fathom Realty MD, LLC License #575585 Listed on: 11/12/2021

Last Buyer's Agent
Berkshire Hathaway HomeServices PenFed Realty License #0225176791

Home Details
Home Type
- Single Family
Est. Annual Taxes
- $265
Year Built
- Built in 1988
Lot Details
- 2,623 Sq Ft Lot
- Property is zoned TS
HOA Fees
- $114 Monthly HOA Fees
Parking
- 2 Car Attached Garage
- Garage Door Opener
Home Design
- Colonial Architecture
- Concrete Perimeter Foundation
Interior Spaces
- Property has 3 Levels
- 1 Fireplace
- Finished Basement
Bedrooms and Bathrooms
Utilities
- Central Air
- Heat Pump System
- Electric Water Heater
Listing and Financial Details
- Tax Lot 82
- Assessor Parcel Number 160102634434
Community Details
Overview
- Association fees include pool(s), trash, snow removal
- Association Phone (301) 948-0110
- Meadowgate Subdivision
Recreation
- Tennis Courts
- Community Basketball Court
- Volleyball Courts
Additional Features
- Common Area
- Security Service
Ownership History
Purchase Details
Purchase Details
Home Financials for this Owner
Home Financials are based on the most recent Mortgage that was taken out on this home.Purchase Details
Home Financials for this Owner
Home Financials are based on the most recent Mortgage that was taken out on this home.Purchase Details
Purchase Details
Home Financials for this Owner
Home Financials are based on the most recent Mortgage that was taken out on this home.Similar Homes in the area
Home Values in the Area
Average Home Value in this Area
Purchase History
| Date | Buyer | Sale Price | Title Company |
|---|---|---|---|
| Gary D Patterson Revocable Trust | -- | None Listed On Document | |
| Patterson Gary D | $510,000 | First American Title | |
| Patterson Gary D | $510,000 | First American Title | |
| Murphy Jonathan Christopher | $385,000 | Capitol Settlements Llc | |
| Banania Edwin E J | $239,000 | -- | |
| Busby Leona M | $173,000 | -- |
Mortgage History
| Date | Status | Borrower | Loan Amount |
|---|---|---|---|
| Previous Owner | Patterson Gary D | $170,000 | |
| Previous Owner | Patterson Gary D | $170,000 | |
| Previous Owner | Murphy Jonathan Christopher | $365,750 | |
| Previous Owner | Banania Edwin Eric J | $368,386 | |
| Previous Owner | Banania Edwin Eric J | $411,570 | |
| Previous Owner | Banania Edwin Eric J | $71,500 | |
| Previous Owner | Busby Leona M | $135,000 |
Property History
| Date | Event | Price | Change | Sq Ft Price |
|---|---|---|---|---|
| 01/07/2022 01/07/22 | Sold | $510,000 | +1.0% | $236 / Sq Ft |
| 11/18/2021 11/18/21 | Pending | -- | -- | -- |
| 11/12/2021 11/12/21 | For Sale | $505,000 | +31.2% | $234 / Sq Ft |
| 10/30/2019 10/30/19 | Sold | $385,000 | -2.5% | $178 / Sq Ft |
| 09/30/2019 09/30/19 | Pending | -- | -- | -- |
| 09/26/2019 09/26/19 | Price Changed | $395,000 | -5.9% | $183 / Sq Ft |
| 09/12/2019 09/12/19 | For Sale | $419,900 | -- | $194 / Sq Ft |
Tax History Compared to Growth
Tax History
| Year | Tax Paid | Tax Assessment Tax Assessment Total Assessment is a certain percentage of the fair market value that is determined by local assessors to be the total taxable value of land and additions on the property. | Land | Improvement |
|---|---|---|---|---|
| 2024 | $5,521 | $446,667 | $0 | $0 |
| 2023 | $5,786 | $411,200 | $160,000 | $251,200 |
| 2022 | $4,056 | $398,700 | $0 | $0 |
| 2021 | $3,867 | $386,200 | $0 | $0 |
| 2020 | $3,707 | $373,700 | $160,000 | $213,700 |
| 2019 | $265 | $370,567 | $0 | $0 |
| 2018 | $4,059 | $367,433 | $0 | $0 |
| 2017 | $3,635 | $364,300 | $0 | $0 |
| 2016 | -- | $354,267 | $0 | $0 |
| 2015 | $3,683 | $344,233 | $0 | $0 |
| 2014 | $3,683 | $334,200 | $0 | $0 |
Agents Affiliated with this Home
-
Craig Brown

Seller's Agent in 2022
Craig Brown
Fathom Realty
(301) 807-5636
2 in this area
61 Total Sales
-
Francie Whitlock

Buyer's Agent in 2022
Francie Whitlock
BHHS PenFed (actual)
(301) 704-2660
10 in this area
17 Total Sales
-
George Rillera

Seller's Agent in 2019
George Rillera
Servus Realty, LLC
(240) 460-8247
3 in this area
27 Total Sales
Map
Source: Bright MLS
MLS Number: MDMC2022442
APN: 01-02634434
- 8615 Holly Pond Place
- 19904 Halfpenny Place
- 19902 Halfpenny Place
- 8702 Drexel Hill Place
- 19900 Ivoryton Place
- 26 Tindal Springs Ct
- 8653 Fountain Valley Dr
- 8648 Fountain Valley Dr
- 8500 Hawk Run Terrace
- 8804 Eskridge Ct
- 19807 Macklen Place
- 8619 Welbeck Way
- 8706 Wild Ginger Way
- 8740 Ravenglass Way
- 8760 Ravenglass Way
- 32 Welbeck Ct
- 7 Butterwick Ct
- 0 Roundleaf Way
- 8731 Delcris Dr
- 8848 Thomas Lea Terrace
- 20101 Loading Rock Place
- 20103 Loading Rock Place
- 20100 Tindal Springs Place
- 20102 Tindal Springs Place
- 20102 Loading Rock Place
- 20104 Loading Rock Place
- 20105 Loading Rock Place
- 20104 Tindal Springs Place
- 20106 Loading Rock Place
- 20107 Loading Rock Place
- 20106 Tindal Springs Place
- 20103 Stalvey Hill Place
- 8522 Tindal Springs Dr
- 20105 Stalvey Hill Place
- 20101 Stalvey Hill Place
- 8520 Tindal Springs Dr
- 20107 Stalvey Hill Place
- 8600 Holly Pond Place
- 20101 Tindal Springs Place
- 8518 Tindal Springs Dr
