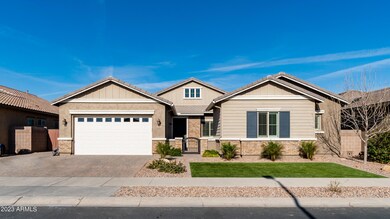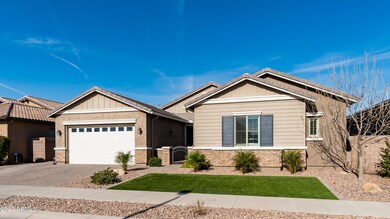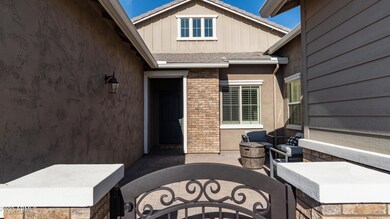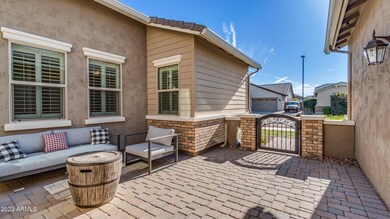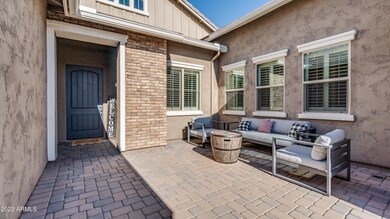
20102 E Robin Rd Queen Creek, AZ 85142
Highlights
- Private Pool
- RV Gated
- Vaulted Ceiling
- Jack Barnes Elementary School Rated A-
- Clubhouse
- Granite Countertops
About This Home
As of April 2025This gorgeous home is located in the highly sought out Fulton Home masterplan community of Queen Creek Station. It was built with you in mind and offers many special amenities to its residents. It is situated near the heart of Queen Creek and within a short drive or walking distance to grocery stores, coffee shops, retail stores, great schools, gyms, and other entertainment. This charming residence offers six bedrooms and four full bathrooms, which include the owner's suite and a guest suite. It features a spacious, bright, and open concept floor plan with the perfect modern day touches throughout the home. There is luxury wood plank-style tile flooring throughout the entire home except for the bedrooms where you will find brand new recently installed plush carpet. The beautiful gourmet kitchen highlights 42" cabinets with crown molding, a large dining island, granite countertops, a gas cooktop, accentuating subway tile backsplash, stainless steel appliances, and designer pendant lighting. It flows right into the main living room and dining area making it perfect for entertaining. From either area, you will catch a glimpse of your amazing backyard oasis through your extra large double sliding glass door in the living room or the single sliding glass door in the dining area. Adjacent to the living room, you will find a formal dining room that can be utilized as a secondary family room, office space, or children's playroom. You are going to fall in love with this spacious split floor plan that is quality built and is efficiently Energy Star and Air Plus certified. You can enjoy the amazing community aquatic center that features a generous 5,000-square-foot community pool and splash pad. Or relax in your beautiful private resort-style backyard that features a putting green, an amazing rock water slide with a waterfall, and plenty of space to layout and entertain. Depending on the occasion or company, you can easily remove or install the safety fence at your convenience and just enjoy the newly painted patio and pool decking. The backyard also features an RV gate and storage room for some of your toys. This home is fantastically unique and the one you have been searching for, schedule your private showing today.
Last Agent to Sell the Property
HomeSmart Lifestyles License #SA665178000 Listed on: 02/09/2023

Last Buyer's Agent
Russ Lyon Sotheby's International Realty License #SA654288000

Home Details
Home Type
- Single Family
Est. Annual Taxes
- $3,059
Year Built
- Built in 2018
Lot Details
- 9,234 Sq Ft Lot
- Desert faces the front of the property
- Block Wall Fence
- Artificial Turf
- Front Yard Sprinklers
- Sprinklers on Timer
HOA Fees
- $155 Monthly HOA Fees
Parking
- 2 Car Direct Access Garage
- Garage Door Opener
- RV Gated
Home Design
- Wood Frame Construction
- Tile Roof
- Stucco
Interior Spaces
- 3,050 Sq Ft Home
- 1-Story Property
- Vaulted Ceiling
- Ceiling Fan
- Double Pane Windows
- Security System Owned
- Washer and Dryer Hookup
Kitchen
- Eat-In Kitchen
- Gas Cooktop
- Built-In Microwave
- Granite Countertops
Flooring
- Floors Updated in 2022
- Carpet
- Tile
Bedrooms and Bathrooms
- 6 Bedrooms
- Primary Bathroom is a Full Bathroom
- 4 Bathrooms
- Dual Vanity Sinks in Primary Bathroom
Pool
- Pool Updated in 2022
- Private Pool
- Fence Around Pool
Schools
- Jack Barnes Elementary School
- Queen Creek Middle School
- Eastmark High School
Utilities
- Central Air
- Heating System Uses Natural Gas
- Water Purifier
- High Speed Internet
- Cable TV Available
Additional Features
- ENERGY STAR Qualified Equipment for Heating
- Covered patio or porch
Listing and Financial Details
- Tax Lot 401
- Assessor Parcel Number 314-10-429
Community Details
Overview
- Association fees include ground maintenance
- Queen Creek Station Association, Phone Number (480) 704-2900
- Built by Fulton Homes
- Fulton Homes At Queen Creek Station Parcel 4 Subdivision, Atherton Floorplan
Amenities
- Clubhouse
- Recreation Room
Recreation
- Community Playground
- Community Pool
- Community Spa
- Bike Trail
Ownership History
Purchase Details
Home Financials for this Owner
Home Financials are based on the most recent Mortgage that was taken out on this home.Purchase Details
Home Financials for this Owner
Home Financials are based on the most recent Mortgage that was taken out on this home.Purchase Details
Home Financials for this Owner
Home Financials are based on the most recent Mortgage that was taken out on this home.Purchase Details
Home Financials for this Owner
Home Financials are based on the most recent Mortgage that was taken out on this home.Similar Homes in the area
Home Values in the Area
Average Home Value in this Area
Purchase History
| Date | Type | Sale Price | Title Company |
|---|---|---|---|
| Special Warranty Deed | $800,000 | Stewart Title & Trust Of Phoen | |
| Warranty Deed | $800,000 | Stewart Title & Trust Of Phoen | |
| Warranty Deed | $790,000 | Clear Title Agency Of Arizona | |
| Special Warranty Deed | $435,927 | First American Title Insuran | |
| Special Warranty Deed | $192,596 | First American Title Insuran |
Mortgage History
| Date | Status | Loan Amount | Loan Type |
|---|---|---|---|
| Open | $640,000 | New Conventional | |
| Previous Owner | $632,000 | New Conventional | |
| Previous Owner | $60,000 | Credit Line Revolving | |
| Previous Owner | $548,100 | New Conventional | |
| Previous Owner | $513,600 | New Conventional | |
| Previous Owner | $414,000 | New Conventional | |
| Previous Owner | $412,400 | New Conventional | |
| Previous Owner | $414,130 | New Conventional |
Property History
| Date | Event | Price | Change | Sq Ft Price |
|---|---|---|---|---|
| 04/14/2025 04/14/25 | Sold | $800,000 | +0.6% | $262 / Sq Ft |
| 03/10/2025 03/10/25 | Pending | -- | -- | -- |
| 03/02/2025 03/02/25 | For Sale | $795,000 | +0.6% | $261 / Sq Ft |
| 03/13/2023 03/13/23 | Sold | $790,000 | -1.1% | $259 / Sq Ft |
| 02/05/2023 02/05/23 | For Sale | $799,000 | -- | $262 / Sq Ft |
Tax History Compared to Growth
Tax History
| Year | Tax Paid | Tax Assessment Tax Assessment Total Assessment is a certain percentage of the fair market value that is determined by local assessors to be the total taxable value of land and additions on the property. | Land | Improvement |
|---|---|---|---|---|
| 2025 | $3,046 | $31,185 | -- | -- |
| 2024 | $3,144 | $29,700 | -- | -- |
| 2023 | $3,144 | $53,930 | $10,780 | $43,150 |
| 2022 | $3,059 | $41,660 | $8,330 | $33,330 |
| 2021 | $3,117 | $39,250 | $7,850 | $31,400 |
| 2020 | $3,003 | $37,880 | $7,570 | $30,310 |
| 2019 | $2,959 | $32,320 | $6,460 | $25,860 |
| 2018 | $948 | $9,615 | $9,615 | $0 |
| 2017 | $928 | $9,000 | $9,000 | $0 |
| 2016 | $912 | $8,730 | $8,730 | $0 |
Agents Affiliated with this Home
-
Suzanne Klinkenberg

Seller's Agent in 2025
Suzanne Klinkenberg
Russ Lyon Sotheby's International Realty
(480) 492-7770
3 in this area
82 Total Sales
-
Brittney Bowerman

Buyer's Agent in 2025
Brittney Bowerman
My Home Group
(520) 247-6082
7 in this area
76 Total Sales
-
Ramon Moreno
R
Seller's Agent in 2023
Ramon Moreno
HomeSmart Lifestyles
(480) 290-2778
1 in this area
61 Total Sales
Map
Source: Arizona Regional Multiple Listing Service (ARMLS)
MLS Number: 6516695
APN: 314-10-429
- 20075 E Kestrel St
- 20040 E Kestrel St
- 20188 E Nighthawk Way
- 20256 E Canary Ct
- 20374 E Raven Dr
- 19850 E Cattle Dr
- 19973 E Thornton Rd
- 19814 E Carriage Way
- 19788 E Cattle Dr
- 19736 E Emperor Blvd
- 19905 E Apricot Ln
- 19741 E Reins Rd
- 19943 E Strawberry Dr
- 19675 E Oriole Way
- 20471 E Carriage Way
- 20562 E Raven Dr
- 19668 E Carriage Way
- 19641 E Emperor Blvd
- 20552 E Reins Rd
- 20592 E Reins Rd

