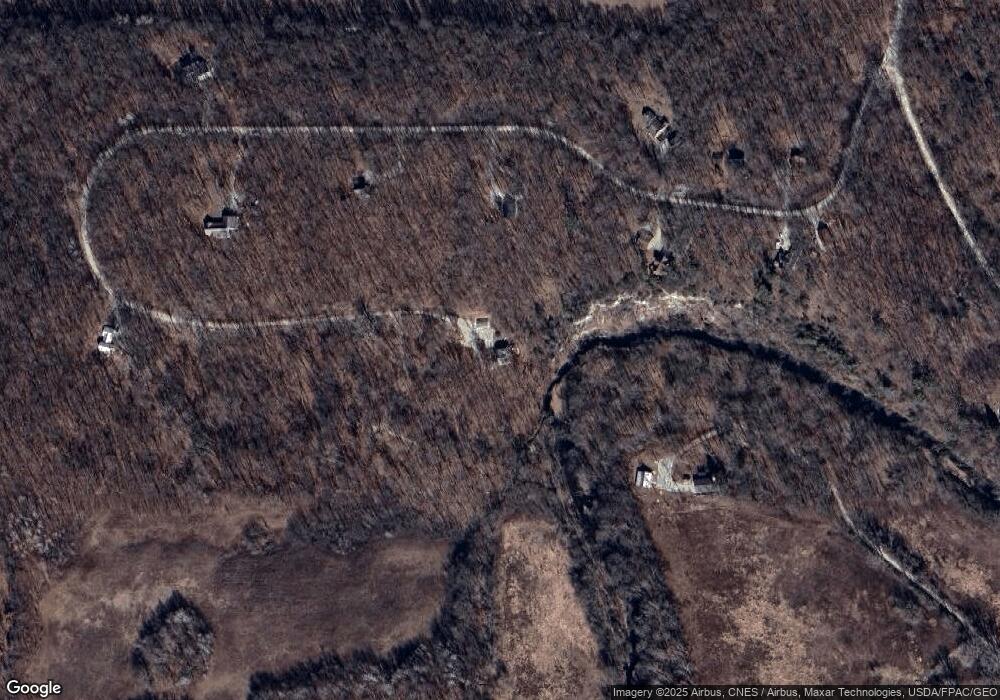20104 Mayapple Ln Preston, MN 55965
Estimated Value: $329,000 - $477,000
2
Beds
3
Baths
2,372
Sq Ft
$172/Sq Ft
Est. Value
About This Home
This home is located at 20104 Mayapple Ln, Preston, MN 55965 and is currently estimated at $407,499, approximately $171 per square foot. 20104 Mayapple Ln is a home located in Fillmore County with nearby schools including Kingsland Elementary School, Kingsland Middle School, and Kingsland Junior/Senior High School.
Ownership History
Date
Name
Owned For
Owner Type
Purchase Details
Closed on
Oct 28, 2021
Sold by
Crary Michael B and Nitchie Sandra A
Bought by
Meighen Thomas
Current Estimated Value
Create a Home Valuation Report for This Property
The Home Valuation Report is an in-depth analysis detailing your home's value as well as a comparison with similar homes in the area
Home Values in the Area
Average Home Value in this Area
Purchase History
| Date | Buyer | Sale Price | Title Company |
|---|---|---|---|
| Meighen Thomas | $3,000 | None Available |
Source: Public Records
Tax History Compared to Growth
Tax History
| Year | Tax Paid | Tax Assessment Tax Assessment Total Assessment is a certain percentage of the fair market value that is determined by local assessors to be the total taxable value of land and additions on the property. | Land | Improvement |
|---|---|---|---|---|
| 2025 | $2,302 | $389,800 | $53,200 | $336,600 |
| 2024 | $2,302 | $318,500 | $46,200 | $272,300 |
| 2023 | $1,794 | $318,500 | $46,200 | $272,300 |
| 2022 | $1,794 | $258,200 | $62,100 | $196,100 |
| 2021 | $1,794 | $256,300 | $76,800 | $179,500 |
| 2020 | $2,250 | $256,300 | $76,800 | $179,500 |
| 2019 | $2,220 | $263,900 | $84,400 | $179,500 |
| 2018 | -- | $263,900 | $84,400 | $179,500 |
| 2017 | -- | $252,100 | $70,200 | $181,900 |
| 2016 | $2,026 | $245,300 | $63,400 | $181,900 |
| 2015 | $238 | $249,200 | $69,600 | $179,600 |
| 2014 | $238 | $31,800 | $31,800 | $0 |
| 2013 | $238 | $31,800 | $31,800 | $0 |
Source: Public Records
Map
Nearby Homes
- Township Road 301
- TBD XXX Maple Rd
- 16416 County 14
- 111 Carimona St W
- 114 Fillmore St E
- 205 Diamond Ct
- 206 Diamond Ct
- 204 Diamond Ct
- 203 Diamond Ct
- 26856 County Road 14
- 200 Diamond Ct
- xxx Highway 63
- 929 Overlook Dr
- 1013 Overlook Dr
- 1002 Golfview Dr
- 1018 Golfview Dr
- 1010 Golfview Dr
- 1110 Golfview Dr
- 1118 Golfview Dr
- 996 Golfview Dr
- 20104 May Apple Ln
- 20488 Mayapple Ln
- 20390 Mayapple Ln
- 20424 Mayapple Ln
- 000 May Apple Ln
- xxxxx May Apple Ln
- 20509 Mayapple Ln
- 20542 Mayapple Ln
- 20532 Mayapple Ln
- 20531 Mayapple Ln
- 20330 Mayapple Ln
- 20333 Mayapple Ln
- 20235 Mayapple Ln
- XXX May Apple Ln
- 19609 County 118
- 18918 Maple Rd
- 18818 Maple Rd
- 19784 County 118
- 21531 County 118
- xxx183 Maple Rd
