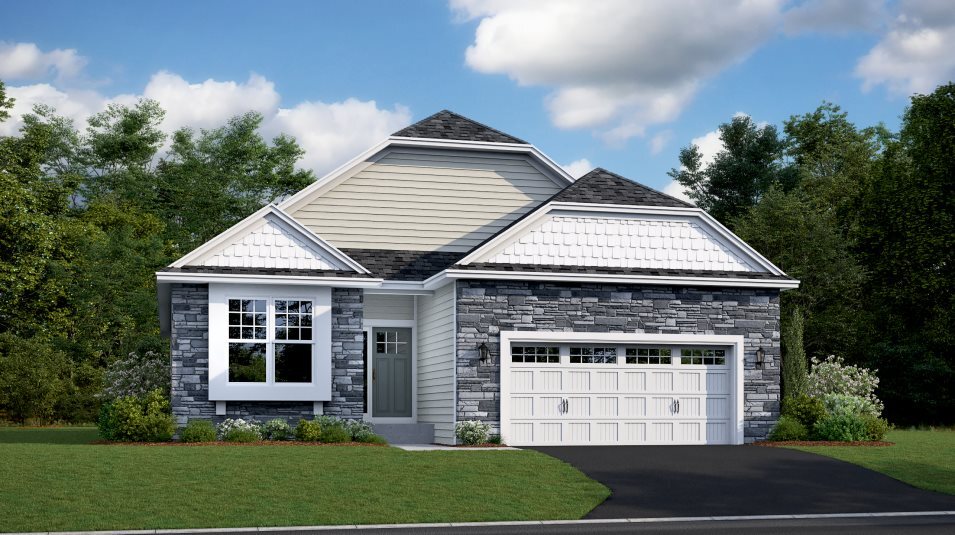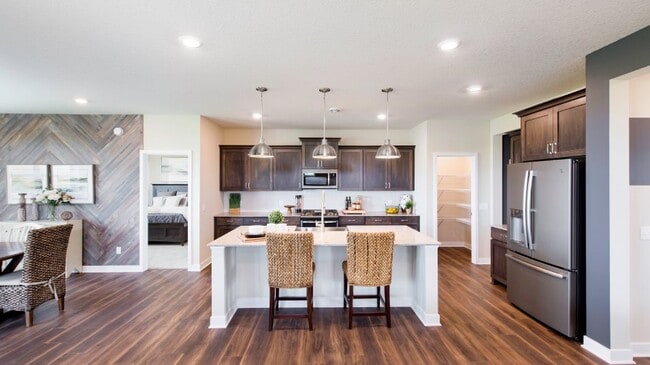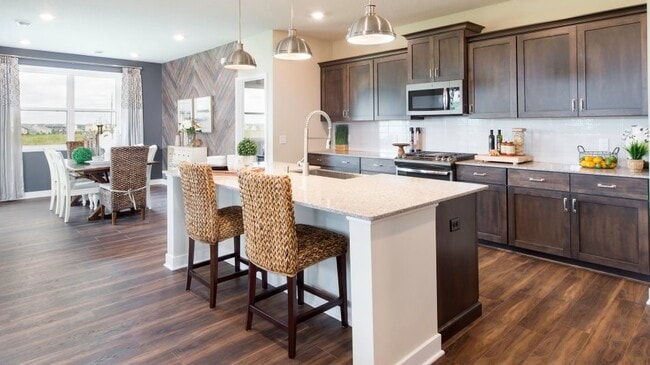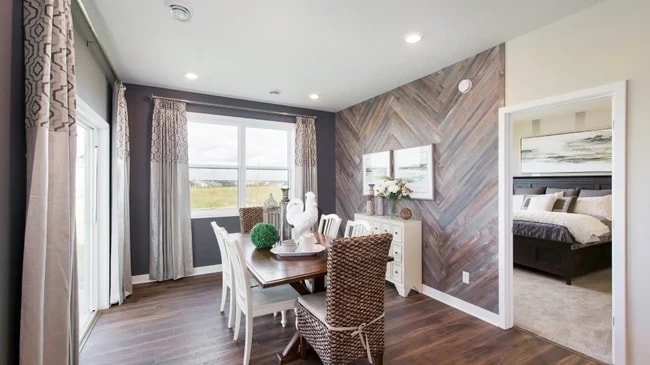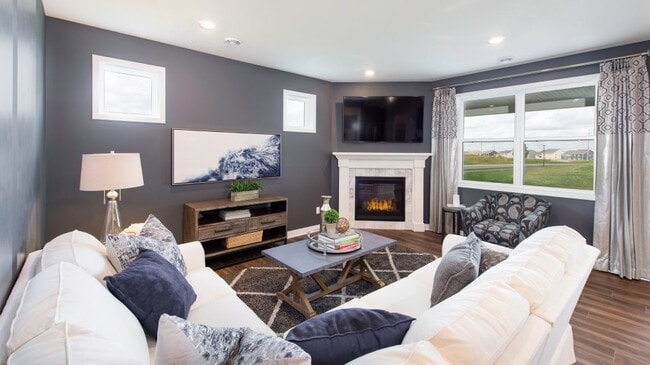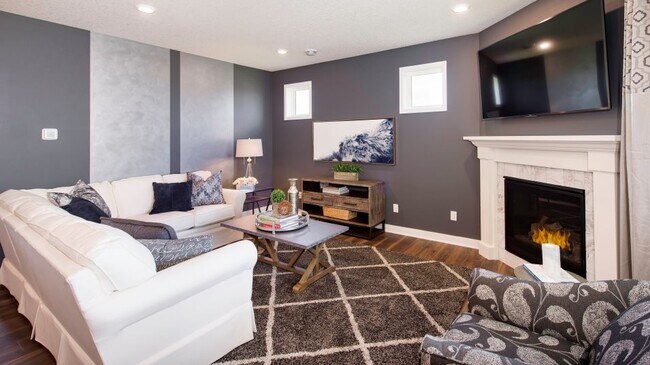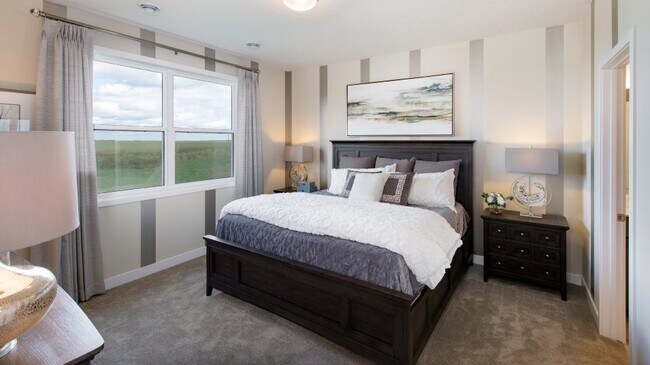
20106 68th Place Corcoran, MN 55340
Tavera - Lifestyle Villa CollectionEstimated payment $4,197/month
Highlights
- New Construction
- Pond in Community
- 1-Story Property
- Vaulted Ceiling
- Trails
About This Home
Located just minutes from Maple Grove and Plymouth, this beautifully designed one-story home offers comfortable, low-maintenance living in a vibrant and well-connected community. The open-concept layout features a spacious Great Room, an inviting dining area, and a gourmet kitchen with premium upgrades—perfect for entertaining or everyday living. A vaulted four-season porch provides a cozy retreat with scenic wetland views, while a covered patio extends your living space outdoors. The owner’s suite and secondary bedroom are thoughtfully placed in opposite corners for maximum privacy. The finished walkout lower level includes a large recreation room, third bedroom, and full bath—ideal for guests or additional living space. With full HOA-maintained services including lawn care, snow removal, garbage, recycling, irrigation, and planned community amenities, this home delivers effortless elegance and easy living.
Home Details
Home Type
- Single Family
HOA Fees
- $196 Monthly HOA Fees
Parking
- 2 Car Garage
Taxes
- Special Tax
Home Design
- New Construction
Interior Spaces
- 1-Story Property
- Vaulted Ceiling
Bedrooms and Bathrooms
- 3 Bedrooms
- 3 Full Bathrooms
Community Details
Overview
- Pond in Community
Recreation
- Trails
Map
Other Move In Ready Homes in Tavera - Lifestyle Villa Collection
About the Builder
- Tavera - Lifestyle Villa Collection
- Tavera - Twinhome Collection
- Tavera - Landmark Collection
- Tavera - Prestige Collection
- 20417 Larkin Rd
- Tavera - Liberty Collection
- 734 Shawnee Woods Rd
- 23000 Larsen Rd
- Rush Creek Reserve - Hans Hagen Villa Collection
- Rush Creek Reserve - Lakeside Townhome
- Rush Creek Reserve - Smart Series
- 4400 Poppy Dr
- 731 Shawnee Woods Rd
- 4400 Poppy Drive Dr
- 4302 Hillside Dr
- 1582 Marsh Pointe Ct
- 701 Shawnee Woods Rd
- 1571 Marsh Pointe Ct
- 1578 Marsh Pointe Ct
- 4505 Tovero Trail
