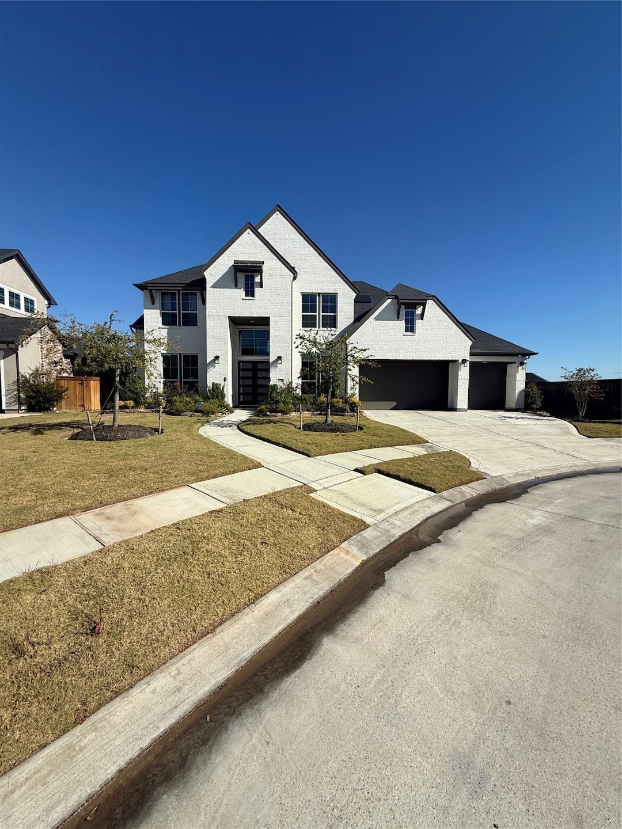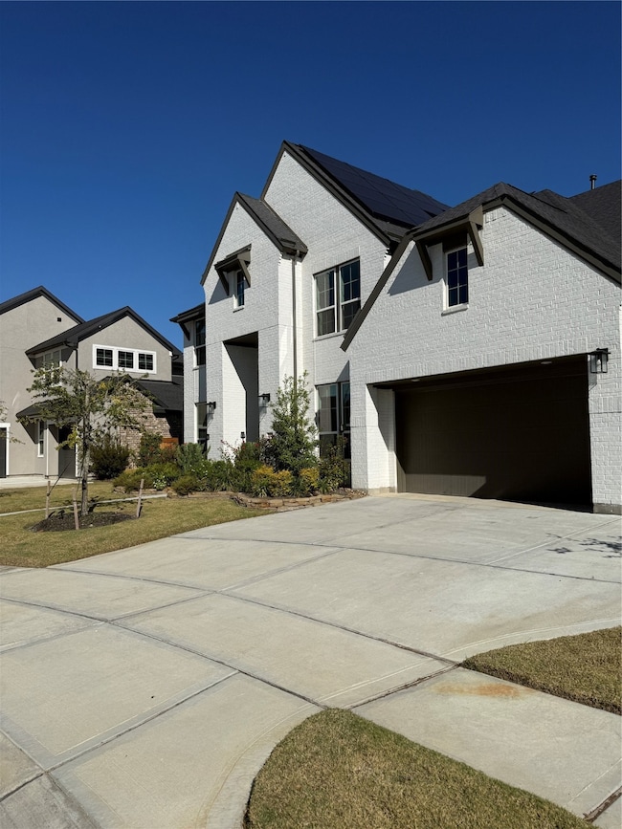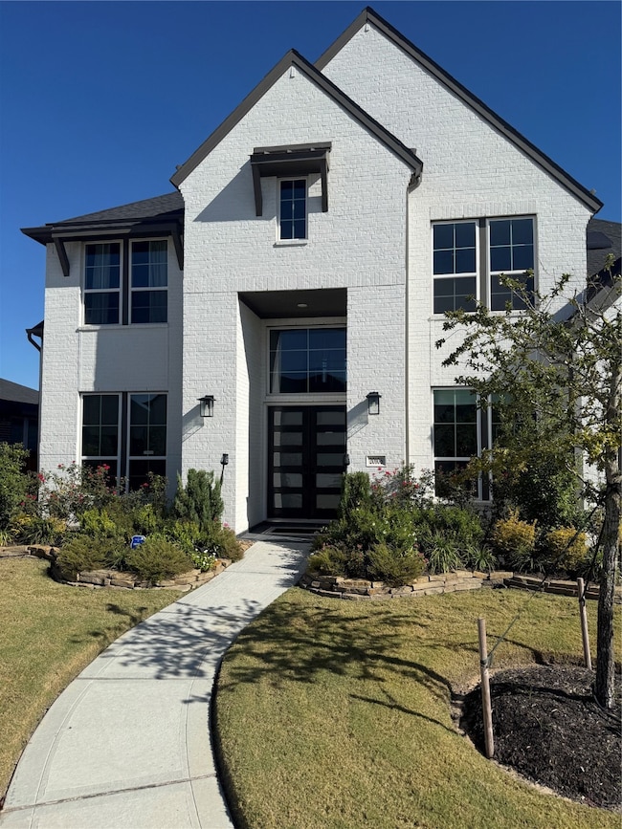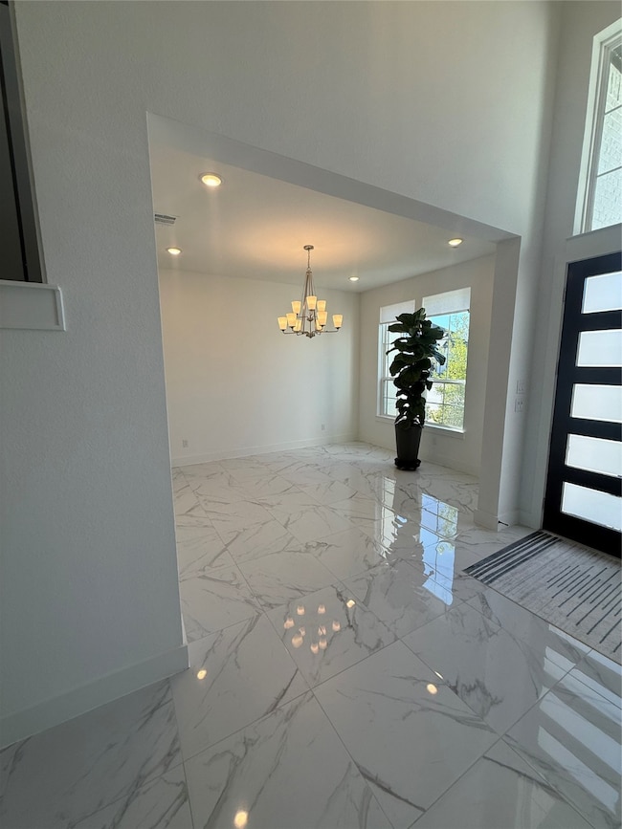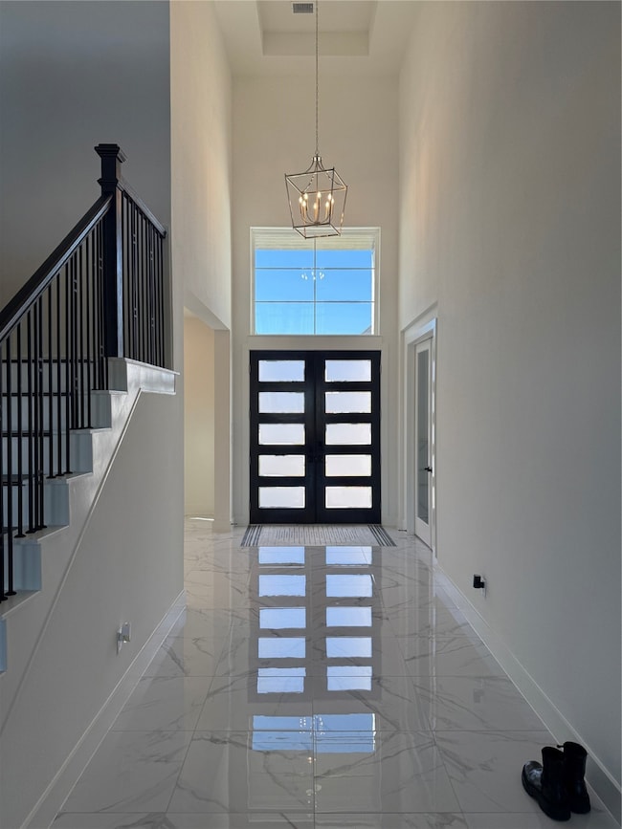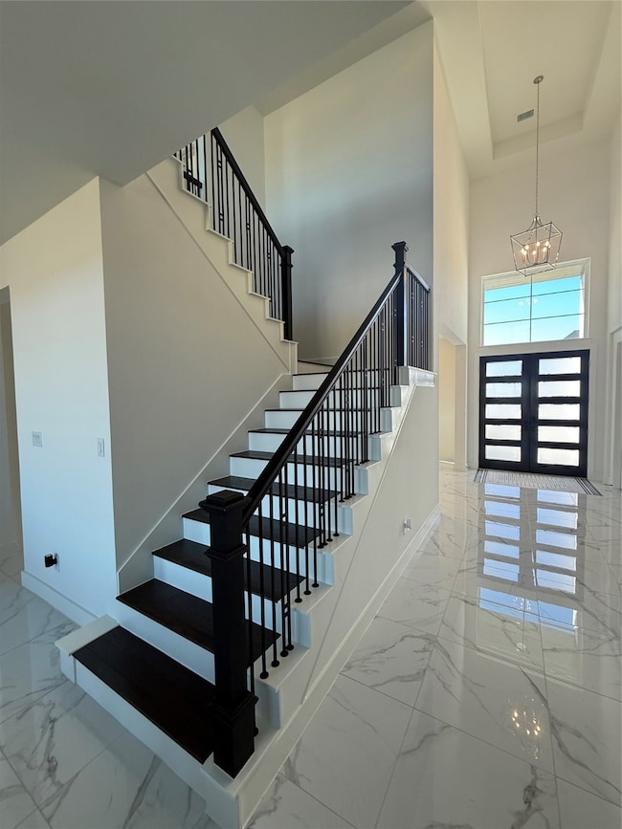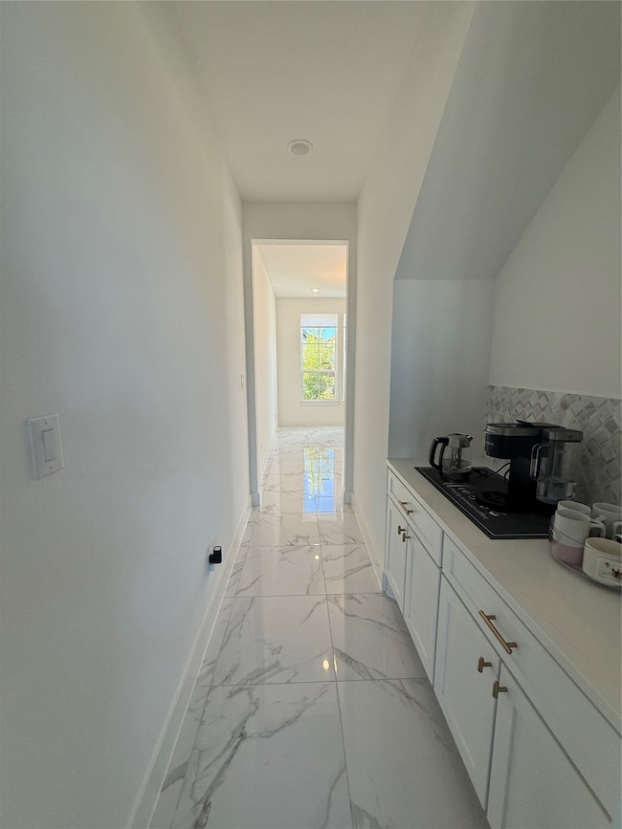20106 Cabrillo Ridge Dr Cypress, TX 77433
Dunham Pointe NeighborhoodEstimated payment $8,171/month
Highlights
- Hot Property
- Deck
- 1 Fireplace
- A. Robison Elementary School Rated A
- Traditional Architecture
- High Ceiling
About This Home
Welcome to 20106 Cabrillo Ridge Drive, a beautiful home in the master-planned community of Dunham Pointe. This modern residence offers an open, inviting layout with abundant natural light and thoughtful upgrades throughout. The gourmet kitchen features an oversized island, stainless steel appliances, and plenty of storage, flowing seamlessly into the spacious living area—perfect for everyday living and entertaining. The home is equipped with a full-home water filtration system, a solar panel system for energy efficiency, and outdoor sprinklers for easy yard maintenance. The serene primary suite includes a spa-like bathroom and a generous walk-in closet. Step outside to a well-kept yard ideal for relaxing or gathering with friends and family. Located just minutes from Hwy 290, top-rated Cy-Fair ISD schools, community parks, trails, and resort-style amenities, this home offers the perfect blend of comfort, convenience, and elevated living in one of Cypress’s most desirable neighborhood.
Listing Agent
Champions NextGen Real Estate License #0738796 Listed on: 11/13/2025
Open House Schedule
-
Tuesday, November 18, 20251:00 to 3:00 pm11/18/2025 1:00:00 PM +00:0011/18/2025 3:00:00 PM +00:00This home is available for sale or for lease (1–2 year term). Earliest move-in date: December 1st, 2025 — possibly sooner if the incoming tenant does not require the owner to remove the existing furniture.Add to Calendar
Home Details
Home Type
- Single Family
Est. Annual Taxes
- $27,372
Year Built
- Built in 2023
Lot Details
- 0.28 Acre Lot
- Cul-De-Sac
- Back Yard Fenced
HOA Fees
- $92 Monthly HOA Fees
Parking
- 3 Car Attached Garage
Home Design
- Traditional Architecture
- Slab Foundation
- Composition Roof
- Stucco
Interior Spaces
- 4,728 Sq Ft Home
- 2-Story Property
- High Ceiling
- 1 Fireplace
- Family Room Off Kitchen
Kitchen
- Microwave
- Dishwasher
- Kitchen Island
- Disposal
Flooring
- Carpet
- Tile
Bedrooms and Bathrooms
- 5 Bedrooms
Outdoor Features
- Deck
- Covered Patio or Porch
Schools
- A Robison Elementary School
- Spillane Middle School
- Cypress Woods High School
Utilities
- Central Heating and Cooling System
- Heating System Uses Gas
Community Details
- Dunham Pointe HOA, Phone Number (832) 678-4500
- Built by Tripointe Homes
- Dunham Pointe Sec 10 Subdivision
Map
Home Values in the Area
Average Home Value in this Area
Tax History
| Year | Tax Paid | Tax Assessment Tax Assessment Total Assessment is a certain percentage of the fair market value that is determined by local assessors to be the total taxable value of land and additions on the property. | Land | Improvement |
|---|---|---|---|---|
| 2025 | $6,401 | $857,192 | $156,094 | $701,098 |
| 2024 | $6,401 | $553,868 | $156,094 | $397,774 |
Property History
| Date | Event | Price | List to Sale | Price per Sq Ft |
|---|---|---|---|---|
| 11/14/2025 11/14/25 | Price Changed | $1,100,000 | 0.0% | $233 / Sq Ft |
| 11/13/2025 11/13/25 | For Rent | $6,200 | 0.0% | -- |
| 11/13/2025 11/13/25 | For Sale | $999,000 | -- | $211 / Sq Ft |
Purchase History
| Date | Type | Sale Price | Title Company |
|---|---|---|---|
| Special Warranty Deed | -- | None Listed On Document |
Mortgage History
| Date | Status | Loan Amount | Loan Type |
|---|---|---|---|
| Open | $633,978 | New Conventional |
Source: Houston Association of REALTORS®
MLS Number: 95087449
APN: 1469320020004
- 19910 Prairie Spider Way
- Giuliano Plan at Dunham Pointe - Estate Collection
- Stelvio Plan at Dunham Pointe - Estate Collection
- Volante Plan at Dunham Pointe - Estate Collection
- Ashby Plan at Dunham Pointe - Estate Collection
- Marcum Plan at Dunham Pointe - Estate Collection
- Veronica Plan at Dunham Pointe - Estate Collection
- Calvin Plan at Dunham Pointe - Estate Collection
- Camden Plan at Dunham Pointe - 80′
- Milan Plan at Dunham Pointe - 80′
- Trieste Plan at Dunham Pointe - 80′
- Casoria Plan at Dunham Pointe - 80′
- Carignan Plan at Dunham Pointe - 80′
- Vaneto Plan at Dunham Pointe - 80′
- Salerno Plan at Dunham Pointe - 80′
- Cistern Plan at Dunham Pointe - 60′
- Bartlett Plan at Dunham Pointe - 60′
- Avinger Plan at Dunham Pointe - 60′
- Windsor Plan at Dunham Pointe - 60′
- Fulbright Plan at Dunham Pointe - 60′
- 13814 San Pasqual Pointe Dr
- 13727 Tranquila Vista Dr
- 13823 Paseo de la Paz Place
- 11242 Buchanan Coves Ln
- 15007 Red Cedar Bluff Ln
- 14935 Chestnut Falls Dr
- 15007 Chestnut Falls Dr
- 20323 Concord Hill Dr
- 15127 Trumpet Vine Ln
- 19818 Morning Glory Terrace Ct
- 19539 Hancock Oak St
- 19918 Black Cherry Bend Ct
- 19726 Morning Glory Terrace Ct
- 19623 Gentle Creek Way
- 21927 Citrus Grove Ct
- 19739 Atherton Bend Ln
- 19535 Hardwood Ridge Trail
- 19726 Atherton Bend Ln
- 15007 Holland Grove Ct
- 19606 Cypriate Trail
