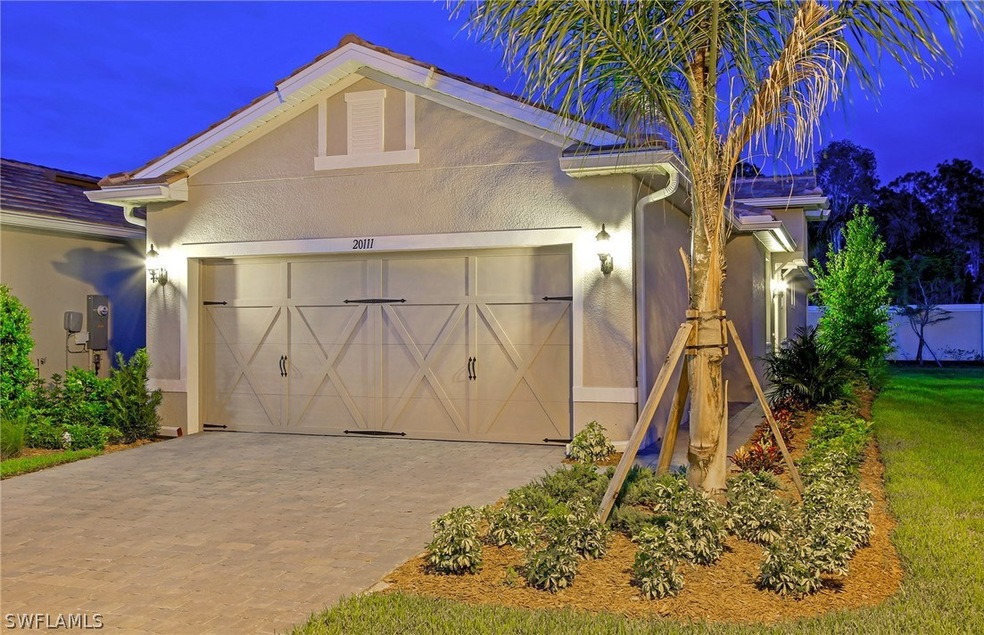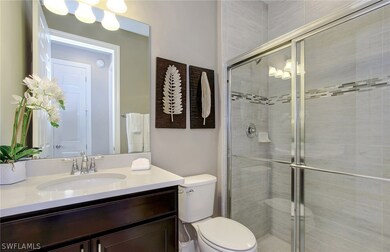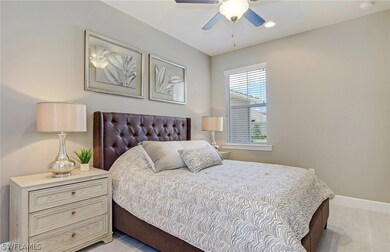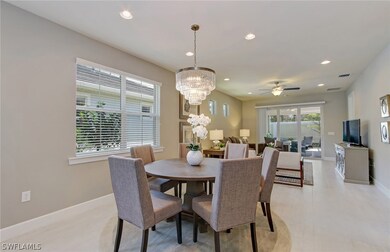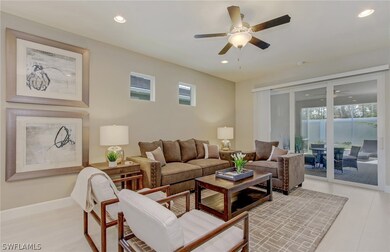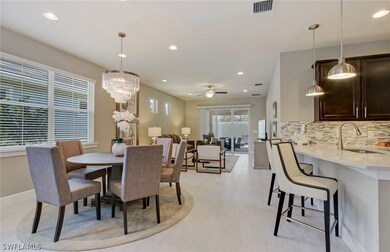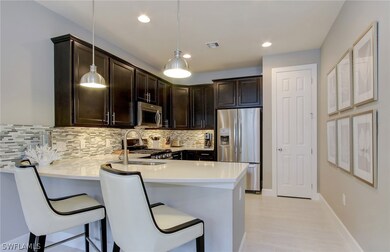
20107 Torch Key Way Estero, FL 33928
Highlights
- Fitness Center
- Gated with Attendant
- Community Pool
- Pinewoods Elementary School Rated A-
- Clubhouse
- Tennis Courts
About This Home
As of May 2019This fantastic Villa can be purchased furnished or unfurnished ask for details (cost of furniture) at sales center. Has been professionally decorated. Great for both full time living or seasonal. Very open floor plan with tons of upgrades. Don't miss out on this opportunity to live in a premiere Del Webb active adult community.
Last Agent to Sell the Property
Barbara White
Builders Services, Inc. License #261506825 Listed on: 04/03/2018
Home Details
Home Type
- Single Family
Est. Annual Taxes
- $4,800
Year Built
- Built in 2018 | Under Construction
Lot Details
- 4,792 Sq Ft Lot
- Lot Dimensions are 37 x 125 x 37 x 125
- West Facing Home
- Rectangular Lot
- Sprinkler System
- Property is zoned MPD
HOA Fees
- $328 Monthly HOA Fees
Parking
- 2 Car Attached Garage
Home Design
- Tile Roof
- Stucco
Interior Spaces
- 1,542 Sq Ft Home
- 1-Story Property
- Tray Ceiling
- Single Hung Windows
- French Doors
- Combination Dining and Living Room
- Hobby Room
Kitchen
- Self-Cleaning Oven
- Microwave
Flooring
- Carpet
- Tile
Bedrooms and Bathrooms
- 2 Bedrooms
- Split Bedroom Floorplan
- Walk-In Closet
- 2 Full Bathrooms
- Dual Sinks
- Bathtub
- Separate Shower
Laundry
- Dryer
- Washer
- Laundry Tub
Home Security
- Security Gate
- High Impact Door
- Fire and Smoke Detector
Schools
- Pinewoods Elementary School
- Three Oaks Middle School
- Estero High School
Utilities
- Central Heating and Cooling System
- Underground Utilities
- High Speed Internet
- Cable TV Available
Listing and Financial Details
- Tax Lot 3
Community Details
Overview
- Association fees include irrigation water, ground maintenance, reserve fund
- Association Phone (866) 239-1744
- Tidewater Subdivision
Amenities
- Community Barbecue Grill
- Picnic Area
- Clubhouse
- Community Library
Recreation
- Tennis Courts
- Bocce Ball Court
- Fitness Center
- Community Pool
- Community Spa
- Dog Park
- Trails
Security
- Gated with Attendant
Ownership History
Purchase Details
Home Financials for this Owner
Home Financials are based on the most recent Mortgage that was taken out on this home.Purchase Details
Home Financials for this Owner
Home Financials are based on the most recent Mortgage that was taken out on this home.Similar Homes in Estero, FL
Home Values in the Area
Average Home Value in this Area
Purchase History
| Date | Type | Sale Price | Title Company |
|---|---|---|---|
| Warranty Deed | $320,000 | Townsend Title Ins Agcy Llc | |
| Warranty Deed | $320,000 | Pgp Title Of Florida Inc |
Mortgage History
| Date | Status | Loan Amount | Loan Type |
|---|---|---|---|
| Closed | $0 | Unknown | |
| Open | $256,000 | New Conventional |
Property History
| Date | Event | Price | Change | Sq Ft Price |
|---|---|---|---|---|
| 06/23/2025 06/23/25 | Pending | -- | -- | -- |
| 06/02/2025 06/02/25 | Price Changed | $449,900 | -3.2% | $291 / Sq Ft |
| 05/23/2025 05/23/25 | Price Changed | $465,000 | -2.1% | $301 / Sq Ft |
| 05/16/2025 05/16/25 | For Sale | $475,000 | 0.0% | $308 / Sq Ft |
| 04/24/2025 04/24/25 | For Sale | $475,000 | +48.4% | $308 / Sq Ft |
| 05/16/2019 05/16/19 | Sold | $320,000 | -3.0% | $207 / Sq Ft |
| 04/16/2019 04/16/19 | Pending | -- | -- | -- |
| 03/20/2019 03/20/19 | For Sale | $330,000 | +3.1% | $214 / Sq Ft |
| 05/30/2018 05/30/18 | Sold | $320,000 | -10.1% | $208 / Sq Ft |
| 04/30/2018 04/30/18 | Pending | -- | -- | -- |
| 04/03/2018 04/03/18 | For Sale | $356,136 | -- | $231 / Sq Ft |
Tax History Compared to Growth
Tax History
| Year | Tax Paid | Tax Assessment Tax Assessment Total Assessment is a certain percentage of the fair market value that is determined by local assessors to be the total taxable value of land and additions on the property. | Land | Improvement |
|---|---|---|---|---|
| 2024 | $4,992 | $332,242 | -- | -- |
| 2023 | $4,584 | $302,038 | $0 | $0 |
| 2022 | $4,128 | $274,580 | $0 | $0 |
| 2021 | $3,666 | $249,618 | $44,865 | $204,753 |
| 2020 | $3,846 | $255,965 | $43,850 | $212,115 |
| 2019 | $3,886 | $257,583 | $40,890 | $216,693 |
| 2018 | $3,994 | $260,015 | $39,150 | $220,865 |
| 2017 | $3,914 | $247,900 | $38,500 | $209,400 |
| 2016 | $586 | $38,500 | $38,500 | $0 |
Agents Affiliated with this Home
-
Bill Savoie
B
Seller's Agent in 2019
Bill Savoie
John R. Wood Properties
(239) 989-3639
57 Total Sales
-

Buyer's Agent in 2019
Brenda Sheets
(239) 839-6890
258 Total Sales
-
B
Seller's Agent in 2018
Barbara White
Builders Services, Inc.
-
Stephen Marsala
S
Buyer's Agent in 2018
Stephen Marsala
Marsala Realty LLC
(239) 287-4435
19 Total Sales
Map
Source: Florida Gulf Coast Multiple Listing Service
MLS Number: 218025484
APN: 26-46-25-E2-35000.0030
- 20128 Torch Key Way
- 20126 Tavernier Dr
- 10582 Jackson Square Dr
- 20030 Parrot Key Ct
- 10641 Jackson Square Dr
- 20028 Siesta Key Ct
- 20005 Parrot Key Ct
- 20040 Tavernier Dr
- 10709 Manatee Key Ln
- 20176 Buttermere Ct
- 20182 Buttermere Ct
- 20030 Buttermere Ct
- 10519 Jackson Square Dr
- 10525 Tidewater Key Blvd
- 20012 Tavernier Dr
- 10512 Tidewater Key Blvd
- 20089 Seadale Ct
