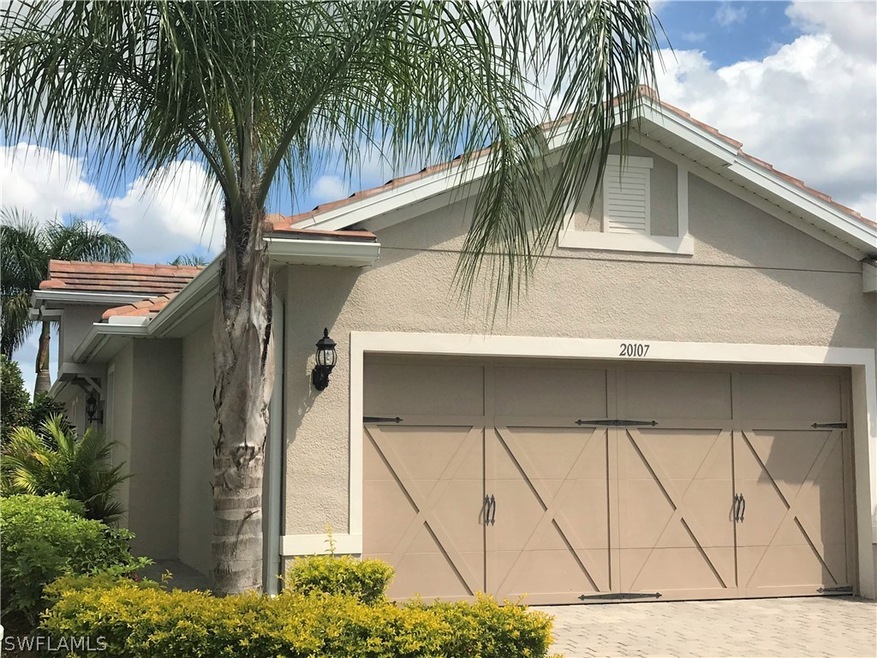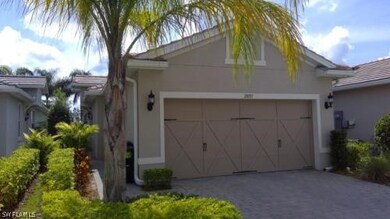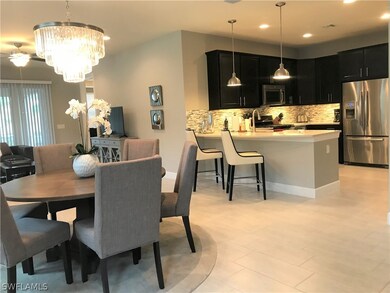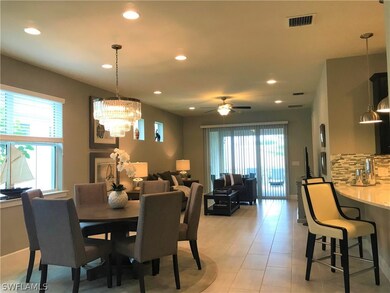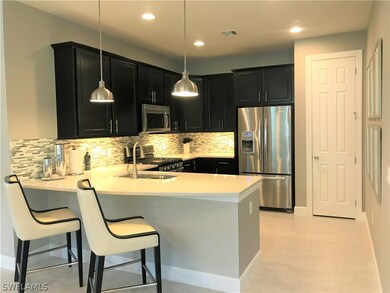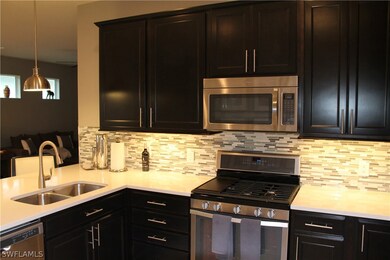
20107 Torch Key Way Estero, FL 33928
Highlights
- Fitness Center
- Senior Community
- Furnished
- Gated with Attendant
- Clubhouse
- Community Pool
About This Home
As of May 2019Original owner purchased it in May of 2018. Recent death of the homeowner lets you own the home practically turnkey! Come and see this former model home to one of Estero's finest 55 and over communities with all the amenities at Tidewater! Gorgeous tile floors! Stainless appliances including gas stove! Modern granite with backsplash! Large Pantry! French doors to the office which qualifies as a third bedroom. Enlarged screened lanai has plumbing already there for your outdoor kitchen. Two car attached garage with handymans tub. Laundry also has washtub. Gated Security and near airport, shopping, restaurants, theaters, and the beaches!!! Please check with builder on which warranties may still apply
Last Agent to Sell the Property
John R. Wood Properties License #258019306 Listed on: 03/20/2019

Last Buyer's Agent
Brenda Sheets

Property Details
Home Type
- Multi-Family
Est. Annual Taxes
- $3,994
Year Built
- Built in 2016
Lot Details
- 4,356 Sq Ft Lot
- West Facing Home
- Privacy Fence
- Sprinkler System
- Zero Lot Line
HOA Fees
- $328 Monthly HOA Fees
Parking
- 2 Car Attached Garage
- Garage Door Opener
- Driveway
Home Design
- Duplex
- Villa
- Tile Roof
- Stucco
Interior Spaces
- 1,544 Sq Ft Home
- 1-Story Property
- Furnished
- Tray Ceiling
- Ceiling Fan
- Single Hung Windows
- French Doors
- Combination Dining and Living Room
- Hobby Room
Kitchen
- Breakfast Bar
- Self-Cleaning Oven
- Gas Cooktop
- Microwave
- Ice Maker
- Disposal
Flooring
- Carpet
- Tile
Bedrooms and Bathrooms
- 3 Bedrooms
- Split Bedroom Floorplan
- Walk-In Closet
- 2 Full Bathrooms
- Dual Sinks
- Shower Only
- Separate Shower
Laundry
- Dryer
- Washer
- Laundry Tub
Home Security
- Security Gate
- High Impact Door
- Fire and Smoke Detector
Utilities
- Central Heating and Cooling System
- Underground Utilities
- High Speed Internet
- Cable TV Available
Listing and Financial Details
- Tax Lot 3
- Assessor Parcel Number 26-46-25-E2-35000.0030
Community Details
Overview
- Senior Community
- Association fees include irrigation water, ground maintenance, reserve fund, trash
- 385 Units
- Association Phone (239) 949-0340
- Tidewater Subdivision
Amenities
- Community Barbecue Grill
- Picnic Area
- Clubhouse
- Community Library
Recreation
- Tennis Courts
- Pickleball Courts
- Bocce Ball Court
- Community Playground
- Fitness Center
- Community Pool
- Community Spa
- Dog Park
- Trails
Pet Policy
- Call for details about the types of pets allowed
Security
- Gated with Attendant
Ownership History
Purchase Details
Home Financials for this Owner
Home Financials are based on the most recent Mortgage that was taken out on this home.Purchase Details
Home Financials for this Owner
Home Financials are based on the most recent Mortgage that was taken out on this home.Similar Homes in Estero, FL
Home Values in the Area
Average Home Value in this Area
Purchase History
| Date | Type | Sale Price | Title Company |
|---|---|---|---|
| Warranty Deed | $320,000 | Townsend Title Ins Agcy Llc | |
| Warranty Deed | $320,000 | Pgp Title Of Florida Inc |
Mortgage History
| Date | Status | Loan Amount | Loan Type |
|---|---|---|---|
| Closed | $0 | Unknown | |
| Open | $256,000 | New Conventional |
Property History
| Date | Event | Price | Change | Sq Ft Price |
|---|---|---|---|---|
| 06/23/2025 06/23/25 | Pending | -- | -- | -- |
| 06/02/2025 06/02/25 | Price Changed | $449,900 | -3.2% | $291 / Sq Ft |
| 05/23/2025 05/23/25 | Price Changed | $465,000 | -2.1% | $301 / Sq Ft |
| 05/16/2025 05/16/25 | For Sale | $475,000 | 0.0% | $308 / Sq Ft |
| 04/24/2025 04/24/25 | For Sale | $475,000 | +48.4% | $308 / Sq Ft |
| 05/16/2019 05/16/19 | Sold | $320,000 | -3.0% | $207 / Sq Ft |
| 04/16/2019 04/16/19 | Pending | -- | -- | -- |
| 03/20/2019 03/20/19 | For Sale | $330,000 | +3.1% | $214 / Sq Ft |
| 05/30/2018 05/30/18 | Sold | $320,000 | -10.1% | $208 / Sq Ft |
| 04/30/2018 04/30/18 | Pending | -- | -- | -- |
| 04/03/2018 04/03/18 | For Sale | $356,136 | -- | $231 / Sq Ft |
Tax History Compared to Growth
Tax History
| Year | Tax Paid | Tax Assessment Tax Assessment Total Assessment is a certain percentage of the fair market value that is determined by local assessors to be the total taxable value of land and additions on the property. | Land | Improvement |
|---|---|---|---|---|
| 2024 | $4,992 | $332,242 | -- | -- |
| 2023 | $4,584 | $302,038 | $0 | $0 |
| 2022 | $4,128 | $274,580 | $0 | $0 |
| 2021 | $3,666 | $249,618 | $44,865 | $204,753 |
| 2020 | $3,846 | $255,965 | $43,850 | $212,115 |
| 2019 | $3,886 | $257,583 | $40,890 | $216,693 |
| 2018 | $3,994 | $260,015 | $39,150 | $220,865 |
| 2017 | $3,914 | $247,900 | $38,500 | $209,400 |
| 2016 | $586 | $38,500 | $38,500 | $0 |
Agents Affiliated with this Home
-
Bill Savoie
B
Seller's Agent in 2019
Bill Savoie
John R. Wood Properties
(239) 989-3639
57 Total Sales
-

Buyer's Agent in 2019
Brenda Sheets
(239) 839-6890
258 Total Sales
-
B
Seller's Agent in 2018
Barbara White
Builders Services, Inc.
-
Stephen Marsala
S
Buyer's Agent in 2018
Stephen Marsala
Marsala Realty LLC
(239) 287-4435
19 Total Sales
Map
Source: Florida Gulf Coast Multiple Listing Service
MLS Number: 219020391
APN: 26-46-25-E2-35000.0030
- 20128 Torch Key Way
- 20126 Tavernier Dr
- 10582 Jackson Square Dr
- 20030 Parrot Key Ct
- 10641 Jackson Square Dr
- 20028 Siesta Key Ct
- 20005 Parrot Key Ct
- 20040 Tavernier Dr
- 10709 Manatee Key Ln
- 20176 Buttermere Ct
- 20182 Buttermere Ct
- 20030 Buttermere Ct
- 10519 Jackson Square Dr
- 10525 Tidewater Key Blvd
- 20012 Tavernier Dr
- 10512 Tidewater Key Blvd
- 20089 Seadale Ct
