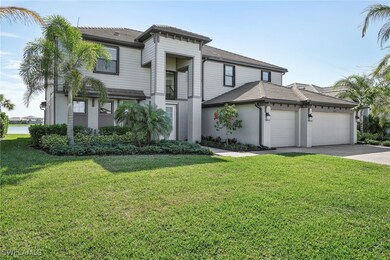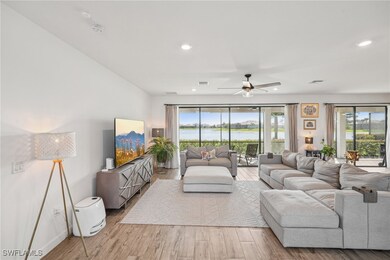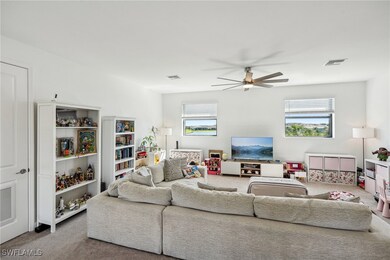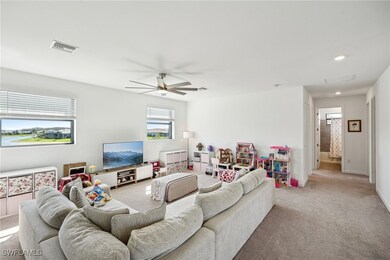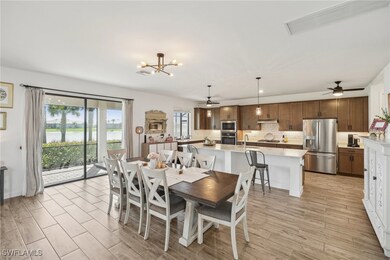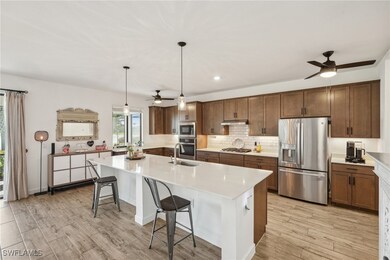
20109 Hartford Blvd Estero, FL 33928
Estimated payment $6,819/month
Highlights
- Lake Front
- Community Cabanas
- Gated with Attendant
- Pinewoods Elementary School Rated A-
- Fitness Center
- Clubhouse
About This Home
$10k in concessions!
NO FLOOD ZONE, NO FLOOD INSURANCE, 2 PRIMARY SUITES!
This is a rare opportunity to own the only Wynwood model for sale in Verdana Village—a floor plan no longer offered in this sought-after community! With an impressive 4,027 sq. ft., this home features 5 bedrooms, 4.5 baths, and 9-foot doors throughout, blending luxury, functionality, and comfort.
Spacious & Thoughtfully Designed Layout
Two Owner’s Suites – One on each floor for ultimate convenience and privacy
Expansive Bonus Room – Extra padding added under the carpet for enhanced noise reduction and comfort
Soaring Foyer Ceilings – Equipped with electric blinds for effortless light control
Gourmet Kitchen & Premium Upgrades
Gas stove for precision cooking
Two pantries for abundant storage
Upgraded hardware for a refined aesthetic
Smart & Energy-Efficient Features
Air-conditioned & insulated garage with epoxy flooring
Two 50-amp plugs for electric vehicle charging
Whole-house generator for peace of mind
Electric shutters on the upper floor for added storm protection
UV lights installed in both HVAC units to mitigate mold and bacteria in Florida’s humid climate
Unmatched Community & Lifestyle
Verdana Village offers resort-style living with world-class amenities at an affordable HOA fee:
Drift Restaurant & Craft Lounge with cocktails and weekend entertainment
Resort-style pool & spa with cabana cafe
State-of-the-art fitness center
Indoor & outdoor pickleball and tennis courts
Full indoor basketball court
Kids’ playground & dog park
Publix and other retail conveniences just a golf cart ride away!
This home is in Flood Zone X with low insurance rates and has never been affected by hurricanes—offering security and savings!
Listing Agent
Keller Williams Realty FtMyers License #251553380 Listed on: 03/07/2025

Home Details
Home Type
- Single Family
Est. Annual Taxes
- $10,959
Year Built
- Built in 2022
Lot Details
- 0.25 Acre Lot
- Lake Front
- West Facing Home
- Rectangular Lot
- Property is zoned MPD
HOA Fees
Parking
- 3 Car Attached Garage
- Garage Door Opener
Home Design
- Tile Roof
- Stucco
Interior Spaces
- 4,027 Sq Ft Home
- 2-Story Property
- Vaulted Ceiling
- Ceiling Fan
- Electric Shutters
- Single Hung Windows
- Entrance Foyer
- Great Room
- Open Floorplan
- Home Office
- Screened Porch
- Lake Views
- Fire and Smoke Detector
Kitchen
- Breakfast Bar
- Walk-In Pantry
- Gas Cooktop
- Microwave
- Freezer
- Ice Maker
- Dishwasher
- Kitchen Island
- Disposal
Flooring
- Carpet
- Tile
Bedrooms and Bathrooms
- 5 Bedrooms
- Main Floor Bedroom
- Walk-In Closet
- Maid or Guest Quarters
Laundry
- Dryer
- Washer
- Laundry Tub
Outdoor Features
- Screened Patio
Utilities
- Central Heating and Cooling System
- Power Generator
- Private Sewer
- High Speed Internet
- Cable TV Available
Listing and Financial Details
- Legal Lot and Block 320 / C
- Assessor Parcel Number 30-46-27-L2-0300C.3200
Community Details
Overview
- Association fees include management, irrigation water, legal/accounting, ground maintenance, recreation facilities, road maintenance, street lights, trash
- Association Phone (239) 285-5462
- Verdana Village Subdivision
Amenities
- Restaurant
- Clubhouse
Recreation
- Tennis Courts
- Community Basketball Court
- Pickleball Courts
- Bocce Ball Court
- Community Playground
- Fitness Center
- Community Cabanas
- Community Pool
- Community Spa
- Dog Park
Security
- Gated with Attendant
Map
Home Values in the Area
Average Home Value in this Area
Tax History
| Year | Tax Paid | Tax Assessment Tax Assessment Total Assessment is a certain percentage of the fair market value that is determined by local assessors to be the total taxable value of land and additions on the property. | Land | Improvement |
|---|---|---|---|---|
| 2024 | $10,718 | $689,891 | $121,232 | $548,565 |
| 2023 | $10,718 | $669,797 | $121,232 | $548,565 |
| 2022 | $3,647 | $216,597 | $216,597 | $0 |
| 2021 | $2,448 | $28,182 | $28,182 | $0 |
Property History
| Date | Event | Price | Change | Sq Ft Price |
|---|---|---|---|---|
| 07/15/2025 07/15/25 | For Sale | $995,000 | -- | $247 / Sq Ft |
Purchase History
| Date | Type | Sale Price | Title Company |
|---|---|---|---|
| Special Warranty Deed | $732,000 | New Title Company Name |
Mortgage History
| Date | Status | Loan Amount | Loan Type |
|---|---|---|---|
| Open | $647,200 | New Conventional |
Similar Homes in Estero, FL
Source: Florida Gulf Coast Multiple Listing Service
MLS Number: 225018063
APN: 30-46-27-L2-0300C.3200
- 20150 Millrun Dr
- 18340 Parksville Dr
- 20153 Hartford Blvd
- 18271 Ridgeline Dr
- 18293 Ridgeline Dr
- 18297 Ridgeline Dr
- 19573 Hinkley Dr
- 19082 Hinkley Dr
- 20489 Verawood Loop
- 19568 Hinkley Dr
- 19576 Hinkley Dr
- 20505 Verawood Loop
- 19552 Hinkley Dr
- 19577 Hinkley Dr
- 19054 Hanley Blvd
- 19589 Hinkley Dr
- 19161 Hinkley Dr
- 20441 Verawood Loop
- 18389 Parksville Dr
- 18389 Parksville Dr
- 18262 Parksville Dr
- 18271 Ridgeline Dr
- 18293 Ridgeline Dr
- 18297 Ridgeline Dr
- 18312 Ridgeline Dr
- 19553 Hinkley Dr
- 19541 Hinkley Dr
- 19532 Hinkley Dr
- 18311 Ridgeline Dr
- 20220 Millrun Dr
- 20072 Napa Loop
- 18214 Killington Ct
- 20066 Napa Loop
- 20989 Napa Loop
- 20024 Hartford Blvd
- 20419 Pebble Glen Dr
- 18546 Ives Dr
- 20047 Napa Loop
- 20514 Pebble Glen Dr
- 20250 Napa Loop

