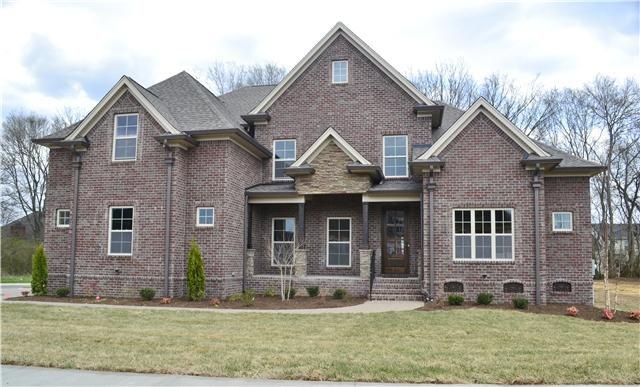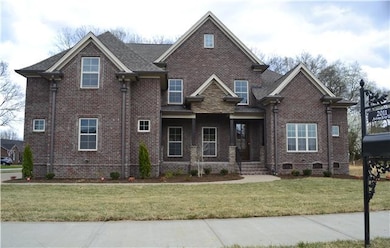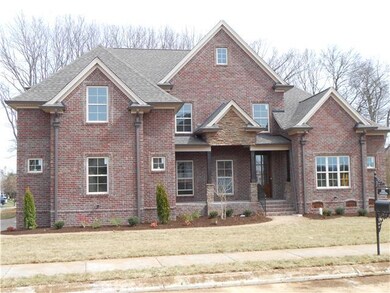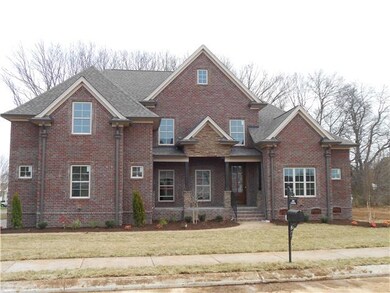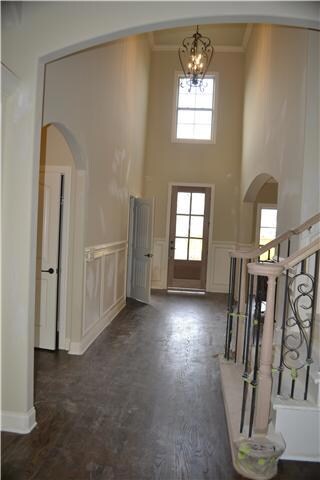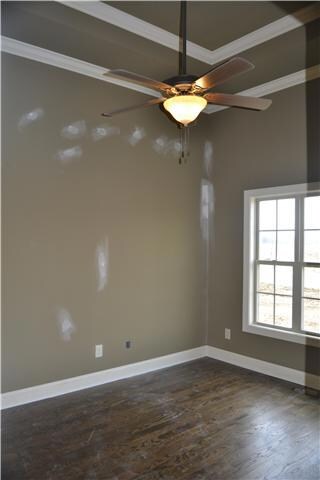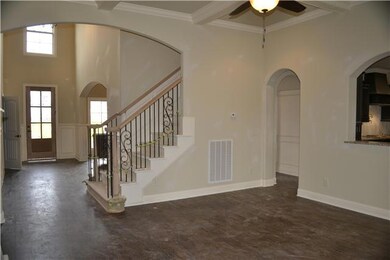
2011 Autumn Ridge Way Spring Hill, TN 37174
Highlights
- Clubhouse
- Wood Flooring
- Separate Formal Living Room
- Traditional Architecture
- 1 Fireplace
- Community Pool
About This Home
As of July 2020Beautiful Arnold Home! Custom all brick construction, beautiful open kitchen w/ custom cabinets and granite counter tops, HUGE walk in master closet, 332 sq ft of unfinished space that could make for a great 5th bedroom or 2nd bonus room!
Last Agent to Sell the Property
Keller Williams Realty License # 219552 Listed on: 12/20/2013

Home Details
Home Type
- Single Family
Est. Annual Taxes
- $1,092
Year Built
- Built in 2013
Parking
- 3 Car Garage
- Garage Door Opener
Home Design
- Traditional Architecture
- Brick Exterior Construction
- Shingle Roof
- Vinyl Siding
Interior Spaces
- 3,627 Sq Ft Home
- Property has 2 Levels
- Ceiling Fan
- 1 Fireplace
- Separate Formal Living Room
- Interior Storage Closet
- Crawl Space
- Fire and Smoke Detector
Kitchen
- <<microwave>>
- Dishwasher
- Disposal
Flooring
- Wood
- Carpet
- Tile
Bedrooms and Bathrooms
- 4 Bedrooms | 1 Main Level Bedroom
- Walk-In Closet
Outdoor Features
- Covered patio or porch
Schools
- Longview Elementary School
- Heritage Middle School
- Independence High School
Utilities
- Cooling Available
- Central Heating
- Underground Utilities
Listing and Financial Details
- Tax Lot 156
- Assessor Parcel Number 094167J D 00700 00004167J
Community Details
Recreation
- Community Pool
- Park
- Trails
Additional Features
- Autumn Ridge Subdivision
- Clubhouse
Ownership History
Purchase Details
Home Financials for this Owner
Home Financials are based on the most recent Mortgage that was taken out on this home.Purchase Details
Home Financials for this Owner
Home Financials are based on the most recent Mortgage that was taken out on this home.Purchase Details
Home Financials for this Owner
Home Financials are based on the most recent Mortgage that was taken out on this home.Similar Homes in the area
Home Values in the Area
Average Home Value in this Area
Purchase History
| Date | Type | Sale Price | Title Company |
|---|---|---|---|
| Warranty Deed | $582,000 | None Available | |
| Warranty Deed | $475,900 | Multiple | |
| Quit Claim Deed | -- | Mid State Title & Escrow Inc |
Mortgage History
| Date | Status | Loan Amount | Loan Type |
|---|---|---|---|
| Open | $517,499 | New Conventional | |
| Closed | $552,900 | New Conventional | |
| Previous Owner | $50,000 | Credit Line Revolving | |
| Previous Owner | $408,000 | No Value Available | |
| Previous Owner | $416,950 | New Conventional | |
| Previous Owner | $417,000 | New Conventional | |
| Previous Owner | $380,000 | Construction |
Property History
| Date | Event | Price | Change | Sq Ft Price |
|---|---|---|---|---|
| 07/31/2020 07/31/20 | Sold | $582,000 | +0.4% | $141 / Sq Ft |
| 06/11/2020 06/11/20 | Pending | -- | -- | -- |
| 06/05/2020 06/05/20 | For Sale | $579,900 | +48225.0% | $141 / Sq Ft |
| 05/03/2016 05/03/16 | Pending | -- | -- | -- |
| 04/22/2016 04/22/16 | For Sale | $1,200 | -99.7% | $0 / Sq Ft |
| 03/31/2014 03/31/14 | Sold | $475,900 | -- | $131 / Sq Ft |
Tax History Compared to Growth
Tax History
| Year | Tax Paid | Tax Assessment Tax Assessment Total Assessment is a certain percentage of the fair market value that is determined by local assessors to be the total taxable value of land and additions on the property. | Land | Improvement |
|---|---|---|---|---|
| 2024 | $1,092 | $147,825 | $30,000 | $117,825 |
| 2023 | $1,092 | $147,825 | $30,000 | $117,825 |
| 2022 | $2,705 | $147,825 | $30,000 | $117,825 |
| 2021 | $2,705 | $147,825 | $30,000 | $117,825 |
| 2020 | $2,551 | $118,100 | $23,750 | $94,350 |
| 2019 | $2,551 | $118,100 | $23,750 | $94,350 |
| 2018 | $2,468 | $118,100 | $23,750 | $94,350 |
| 2017 | $2,445 | $118,100 | $23,750 | $94,350 |
| 2016 | $0 | $118,100 | $23,750 | $94,350 |
| 2015 | -- | $105,000 | $21,250 | $83,750 |
| 2014 | -- | $85,550 | $21,250 | $64,300 |
Agents Affiliated with this Home
-
Liz Droke

Seller's Agent in 2020
Liz Droke
Keller Williams Realty Nashville/Franklin
(615) 278-6674
4 in this area
6 Total Sales
-
Pamela Miller

Seller Co-Listing Agent in 2020
Pamela Miller
Keller Williams Realty Nashville/Franklin
(615) 403-8671
59 in this area
69 Total Sales
-
Kris Starkey

Buyer's Agent in 2020
Kris Starkey
simpliHOM
(615) 955-0240
20 in this area
36 Total Sales
-
Leigh Gillig

Seller's Agent in 2014
Leigh Gillig
Keller Williams Realty
(615) 300-5788
124 in this area
367 Total Sales
-
Judy Williams

Buyer's Agent in 2014
Judy Williams
Onward Real Estate
(615) 210-1059
81 Total Sales
Map
Source: Realtracs
MLS Number: 1504969
APN: 167J-D-007.00
- 1680 Witt Hill Dr
- 3013 Arbuckle Ln
- 1003 Autumn Ridge Ct
- 2078 Autumn Ridge Way
- 8027 Puddleduck Ln
- 5004 Paint Creek Ct
- 1616 Witt Hill Dr
- 7008 Grackle Ct
- 7003 Grackle Ct
- 1022 Gadwall Ln
- 2016 Golden Ct
- 1030 Gadwall Ln
- 3005 Turnstone Trace
- 1009 Alpaca Dr
- 2040 Belshire Way
- 1050 Gadwall Ln
- 1052 Gadwall Ln
- 2022 Kestrel Ln
- 2020 Kestrel Ln
- 3015 Grunion Ln
