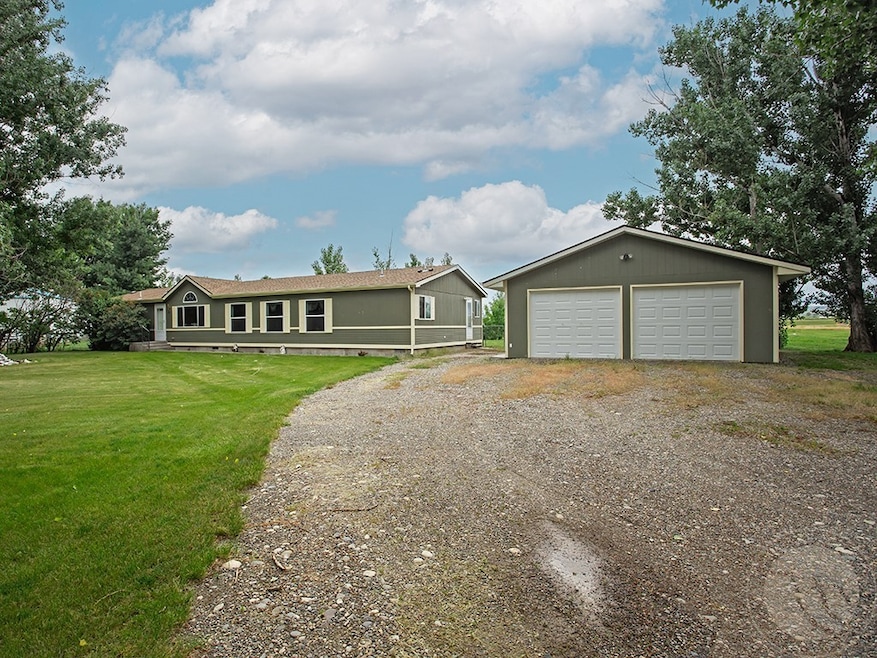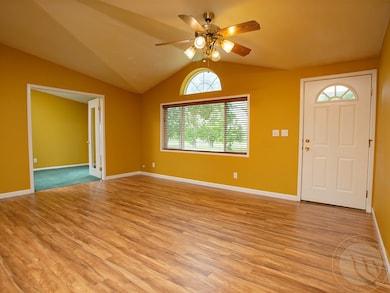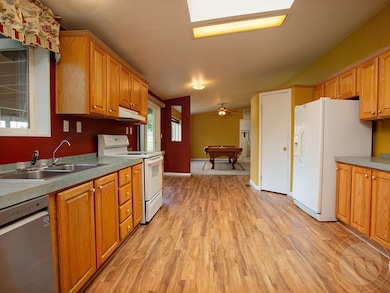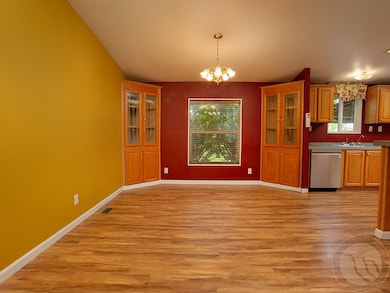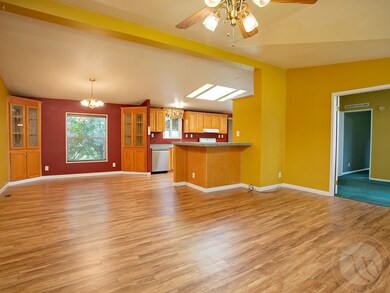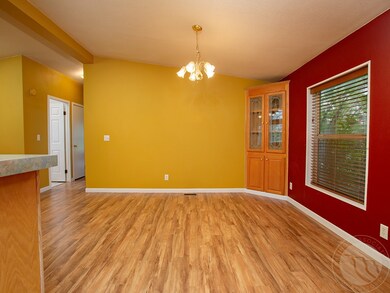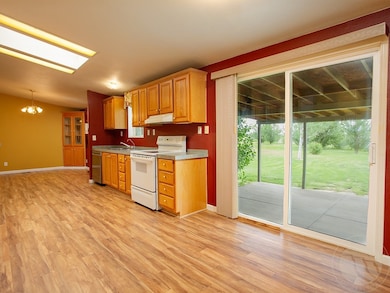
2011 Beech St Huntley, MT 59037
Estimated payment $2,166/month
Highlights
- Covered patio or porch
- Cooling Available
- Forced Air Heating System
- 2 Car Detached Garage
- Water Softener is Owned
- Ceiling Fan
About This Home
This spacious home sitting on 1+/- acres in the beautiful Huntley area offers comfortable living with a well-designed layout. The heart of the home features a functional kitchen, dining area, & an inviting living room perfect for all gatherings. There is a bonus room just off the dining room that is ideal for game nights or relaxing + a spacious laundry room. The primary suite, w/ an attached sitting/office room, includes a private bath w/ a relaxing soaking tub, shower, & a generous walk-in closet. On the opposite side of the home, you'll find 3 bedrooms & a full bath, providing ample space for flexible living. Outside, enjoy an evening on the patio w/ a fully-fenced backyard & mature trees. Recent updates include new siding & roof(2023) on both the house & garage, fresh interior & exterior paint, all new flooring(20/21), new dishwasher, new toilets & sinks, & new front-facing windows!
Last Listed By
4 Seasons Real Estate Brokerage Phone: 406-670-9799 Listed on: 06/03/2025
Property Details
Home Type
- Manufactured Home
Est. Annual Taxes
- $825
Year Built
- Built in 2000
Lot Details
- 1.01 Acre Lot
- Sprinkler System
Parking
- 2 Car Detached Garage
Home Design
- Shingle Roof
- Asphalt Roof
Interior Spaces
- 2,052 Sq Ft Home
- 1-Story Property
- Ceiling Fan
Kitchen
- Oven
- Induction Cooktop
- Dishwasher
Bedrooms and Bathrooms
- 4 Main Level Bedrooms
- 2 Full Bathrooms
Outdoor Features
- Covered patio or porch
Schools
- Huntley Project Elementary And Middle School
- Huntley Project High School
Utilities
- Cooling Available
- Forced Air Heating System
- Well
- Well Pump
- Water Softener is Owned
- Septic Tank
Community Details
- Osborn Original Townsite Subdivision
- Electric Expense $100
Listing and Financial Details
- Assessor Parcel Number C12561
Map
Home Values in the Area
Average Home Value in this Area
Property History
| Date | Event | Price | Change | Sq Ft Price |
|---|---|---|---|---|
| 06/03/2025 06/03/25 | For Sale | $375,000 | -- | $183 / Sq Ft |
Similar Homes in Huntley, MT
Source: Billings Multiple Listing Service
MLS Number: 353139
- 8000 Eagle Bend Blvd
- 8700 Fox Run
- 7950 Eagle Bend Blvd
- 7500 Eagle Bend Blvd
- 7420 Whitetail Run
- 8380 River Run Ln
- 3701 Lenny Ln
- Lot 1 Pryor Creek Rd
- Lot 3 Pryor Creek Rd
- 1635 Grape St
- 1638 Grape St
- 6732 Shepherd Rd E
- 6732 Pinto Dr
- 6716 Pinto Dr
- 1690 Beechwood St
- 137 Peritse Ave
- 2655 N 13th Rd
- 2434 4th St
- 8017 Highway 312
- 2466 2nd St
