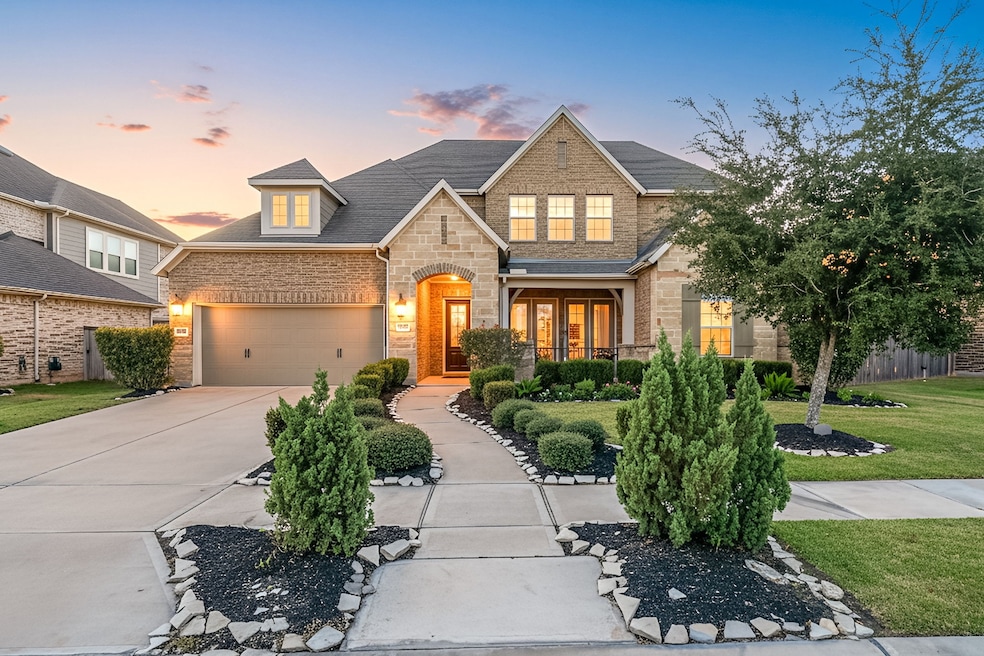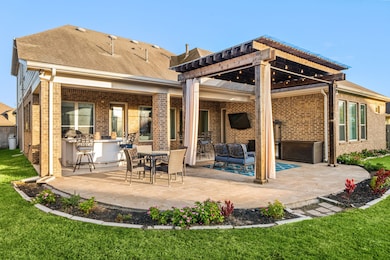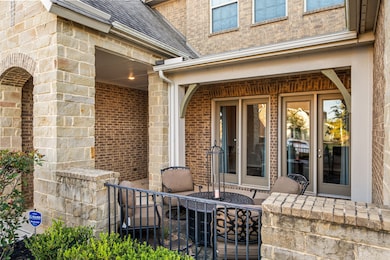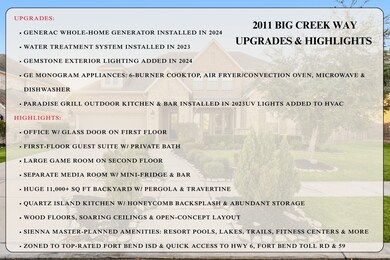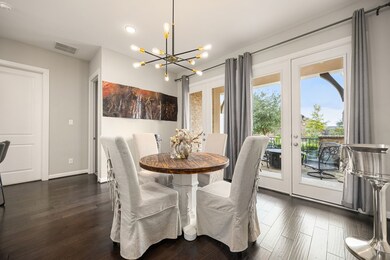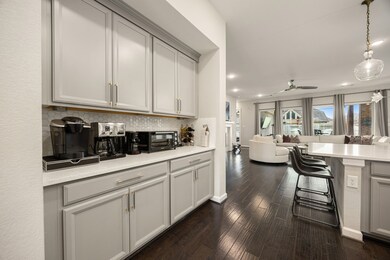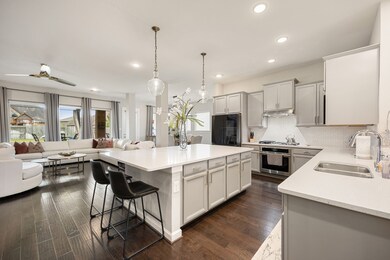2011 Big Creek Way Missouri City, TX 77459
Sienna NeighborhoodEstimated payment $5,700/month
Highlights
- Golf Course Community
- Media Room
- Clubhouse
- Donald Leonetti Elementary School Rated A
- ENERGY STAR Certified Homes
- Maid or Guest Quarters
About This Home
Lavish David Weekley home in Sienna offering a Paradise Grill outdoor kitchen & bar, game & media room, 1st lvl guest suite, glass door office, 3-car tandem garage, whole-home generator, water treatment system, & HVAC w/ UV lights. An inviting courtyard leads to rich wood floors, soaring ceilings & an open-concept layout filled w/ natural light. The chef’s kitchen impresses w/ a massive quartz island, updated lighting, honeycomb backsplash, GE Monogram appliances & seamless flow to both formal & casual dining. The living room features a cozy gas fireplace & wall of windows framing an 11,000+ sq ft backyard designed for entertaining, complete w/ travertine flooring, custom pergola & room for a future pool. Luxe primary suite offers a sitting area, spa-style bath w/ quartz counters, soaking tub, oversized shower & large walk-in closet. Moments from Sawmill Lake Club, resort pools, trails, fitness centers & top Fort Bend ISD schools, plus quick access to Hwy 6, Fort Bend Toll Rd & 59.
Listing Agent
Celeste Taylor-Velasco
Redfin Corporation License #0579899 Listed on: 11/20/2025

Home Details
Home Type
- Single Family
Est. Annual Taxes
- $19,460
Year Built
- Built in 2019
Lot Details
- 0.26 Acre Lot
- Sprinkler System
- Back Yard Fenced and Side Yard
HOA Fees
- $117 Monthly HOA Fees
Parking
- 3 Car Attached Garage
- Tandem Garage
- Garage Door Opener
- Driveway
- Additional Parking
Home Design
- Contemporary Architecture
- Traditional Architecture
- Brick Exterior Construction
- Slab Foundation
- Composition Roof
- Stone Siding
Interior Spaces
- 4,179 Sq Ft Home
- 2-Story Property
- Wired For Sound
- High Ceiling
- Ceiling Fan
- Gas Log Fireplace
- Window Treatments
- Formal Entry
- Family Room Off Kitchen
- Living Room
- Breakfast Room
- Dining Room
- Open Floorplan
- Media Room
- Home Office
- Game Room
- Utility Room
- Washer and Gas Dryer Hookup
- Attic Fan
Kitchen
- Breakfast Bar
- Walk-In Pantry
- Butlers Pantry
- Convection Oven
- Electric Oven
- Gas Cooktop
- Microwave
- Dishwasher
- Kitchen Island
- Quartz Countertops
- Pots and Pans Drawers
- Disposal
Flooring
- Wood
- Carpet
- Tile
Bedrooms and Bathrooms
- 4 Bedrooms
- En-Suite Primary Bedroom
- Maid or Guest Quarters
- Double Vanity
- Single Vanity
- Soaking Tub
- Bathtub with Shower
- Separate Shower
Home Security
- Security System Leased
- Fire and Smoke Detector
Eco-Friendly Details
- ENERGY STAR Qualified Appliances
- Energy-Efficient Windows with Low Emissivity
- Energy-Efficient HVAC
- Energy-Efficient Lighting
- ENERGY STAR Certified Homes
- Energy-Efficient Thermostat
- Ventilation
Outdoor Features
- Pond
- Deck
- Covered Patio or Porch
- Outdoor Kitchen
Schools
- Leonetti Elementary School
- Thornton Middle School
- Ridge Point High School
Utilities
- Forced Air Zoned Heating and Cooling System
- Heating System Uses Gas
- Programmable Thermostat
- Power Generator
- Water Softener is Owned
Listing and Financial Details
- Exclusions: PROJECTOR & SCREEN
Community Details
Overview
- Association fees include recreation facilities
- Sienna Plantation Ra Association, Phone Number (281) 778-0778
- Built by David Weekley
- Sienna Plantation Subdivision
Amenities
- Picnic Area
- Clubhouse
- Meeting Room
- Party Room
Recreation
- Golf Course Community
- Tennis Courts
- Sport Court
- Community Playground
- Community Pool
- Park
- Trails
Map
Home Values in the Area
Average Home Value in this Area
Tax History
| Year | Tax Paid | Tax Assessment Tax Assessment Total Assessment is a certain percentage of the fair market value that is determined by local assessors to be the total taxable value of land and additions on the property. | Land | Improvement |
|---|---|---|---|---|
| 2025 | -- | $706,000 | $119,600 | $586,400 |
| 2024 | -- | $650,000 | $119,600 | $530,400 |
| 2023 | $16,507 | $652,597 | $3,715 | $648,882 |
| 2022 | $17,036 | $593,270 | $9,630 | $583,640 |
| 2021 | $17,059 | $539,340 | $92,000 | $447,340 |
| 2020 | $15,906 | $498,090 | $92,000 | $406,090 |
| 2019 | $2,233 | $68,000 | $68,000 | $0 |
| 2018 | $1,131 | $34,380 | $34,380 | $0 |
| 2017 | $1,139 | $34,380 | $34,380 | $0 |
| 2016 | $1,139 | $34,380 | $34,380 | $0 |
Property History
| Date | Event | Price | List to Sale | Price per Sq Ft | Prior Sale |
|---|---|---|---|---|---|
| 11/20/2025 11/20/25 | For Sale | $750,000 | +15.4% | $179 / Sq Ft | |
| 11/03/2024 11/03/24 | Off Market | -- | -- | -- | |
| 09/22/2023 09/22/23 | Sold | -- | -- | -- | View Prior Sale |
| 09/01/2023 09/01/23 | Pending | -- | -- | -- | |
| 07/06/2023 07/06/23 | For Sale | $649,900 | 0.0% | $156 / Sq Ft | |
| 07/05/2022 07/05/22 | Off Market | $3,950 | -- | -- | |
| 07/04/2022 07/04/22 | Rented | $4,000 | +1.3% | -- | |
| 06/26/2022 06/26/22 | For Rent | $3,950 | 0.0% | -- | |
| 12/13/2019 12/13/19 | Sold | -- | -- | -- | View Prior Sale |
| 11/13/2019 11/13/19 | Pending | -- | -- | -- | |
| 04/15/2019 04/15/19 | For Sale | $506,891 | -- | $122 / Sq Ft |
Purchase History
| Date | Type | Sale Price | Title Company |
|---|---|---|---|
| Deed | -- | Select Title | |
| Vendors Lien | -- | Priority Title | |
| Deed | -- | -- |
Mortgage History
| Date | Status | Loan Amount | Loan Type |
|---|---|---|---|
| Open | $520,000 | VA | |
| Previous Owner | $340,000 | New Conventional |
Source: Houston Association of REALTORS®
MLS Number: 85396811
APN: 8119-12-001-0400-907
- 10302 Palmour Pass
- 10215 Palmour Pass
- 11927 Golden Cove
- 11938 Golden Cove
- 11926 Morning Cove
- Veneto Plan at Sienna - 80′
- Carignan Plan at Sienna - 80′
- Camden Plan at Sienna - 80′
- Casoria Plan at Sienna - 80′
- Salerno Plan at Sienna - 80′
- Trieste Plan at Sienna - 80′
- Verona Plan at Sienna - 80′
- Carrera Plan at Sienna - Executive Collection
- Hennessey Plan at Sienna - Executive Collection
- Lancia Plan at Sienna - Executive Collection
- Vanquish Plan at Sienna - Executive Collection
- Mangusta Plan at Sienna - Executive Collection
- Karmann Plan at Sienna - Executive Collection
- 1919 Cathedral Bend Dr
- 10235 Forest Lake Dr
- 10235 Forest Lake Dr
- 10026 Tribeca Trail
- 10010 Cypress Path
- 10011 Serenity Grove Dr
- 2530 River Ridge
- 2151 Creekside Breeze Dr
- 10130 Water Harbor Dr
- 2614 Orleans Way
- 1443 Park Path Dr
- 1703 Rustling Creek Dr
- 2803 Monarch Crossing
- 8002 Scanlan Trace
- 10710 Verdant Hill
- 8038 Scanlan Trace
- 9443 Starlight Oak Dr
- 9018 Orchard Cove
- 1567 Rustling Creek Dr
- 9006 Meadow Bridge Dr
- 8040 Scanlan Trail
- 10411 Deer Branch
