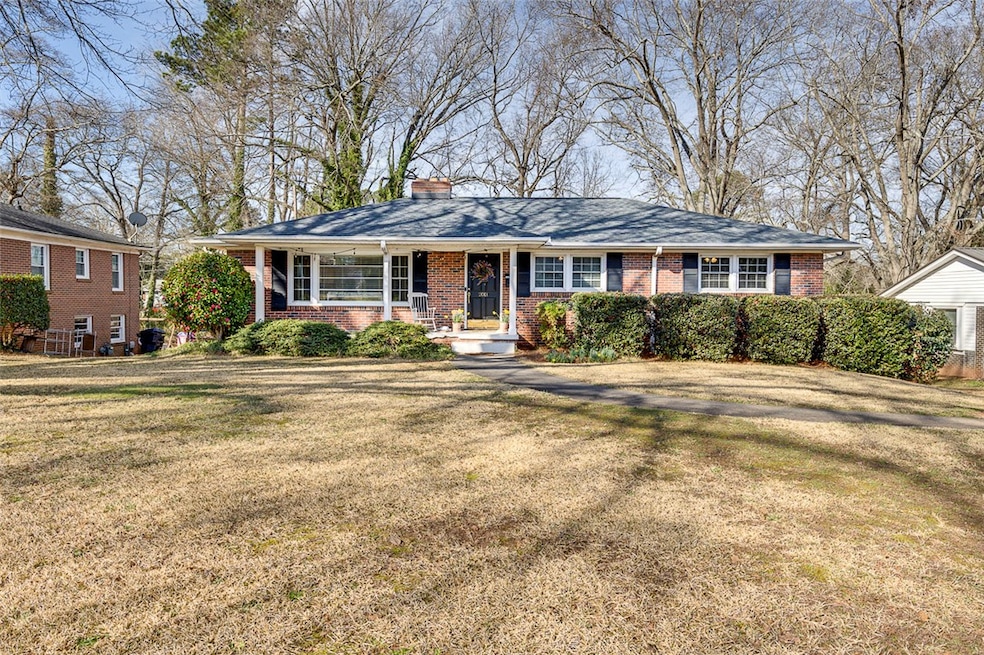
2011 Boulevard Heights Anderson, SC 29621
Highlights
- Mature Trees
- Wood Flooring
- Fenced Yard
- Concord Elementary School Rated A
- No HOA
- 2-minute walk to Watson Park
About This Home
As of April 2025GREAT HOME in Bellview Estates that has been well cared for, and the location is hard to beat! This ALL BRICK 4 bedroom home is just a short walk to Watson Park (off Bellview Road) or the grocery store. The outdoor space features a large fenced in back yard and a great patio for entertaining. As you enter the home you are invited into a lovely family room with beautiful hardwood floors which are continued through the main floor hallways and bedrooms. The kitchen shares an open concept with the dining room, each with tile floors. The basement is an added bonus with a bedroom, bonus/family room plus a workshop and lots of storage opportunities in the unfinished portion. Being in the city of Anderson, you are close to downtown, dining, AnMed Health, the YMCA, and Anderson University!! This home is sure to please and will be a pleasure to show!
Last Agent to Sell the Property
Real Estate by Ria Brokerage Email: ria@realestatebyria.com License #104641 Listed on: 03/03/2025
Home Details
Home Type
- Single Family
Est. Annual Taxes
- $1,188
Lot Details
- Fenced Yard
- Level Lot
- Mature Trees
Parking
- 2 Car Attached Garage
- Basement Garage
- Driveway
Home Design
- Brick Exterior Construction
Interior Spaces
- 2,181 Sq Ft Home
- 1-Story Property
- Smooth Ceilings
- Ceiling Fan
- Gas Log Fireplace
- Insulated Windows
- Tilt-In Windows
- Blinds
- Partially Finished Basement
- Heated Basement
- Laundry Room
Kitchen
- Dishwasher
- Laminate Countertops
- Disposal
Flooring
- Wood
- Carpet
Bedrooms and Bathrooms
- 4 Bedrooms
- Bathroom on Main Level
Attic
- Attic Fan
- Pull Down Stairs to Attic
Location
- City Lot
Schools
- Concord Elementary School
- Mccants Middle School
- Tl Hanna High School
Utilities
- Cooling Available
- Central Heating
- Heating System Uses Gas
- Phone Available
- Cable TV Available
Community Details
- No Home Owners Association
- Bellview Estates Subdivision
Listing and Financial Details
- Tax Lot 54
- Assessor Parcel Number 122-16-05-013
Ownership History
Purchase Details
Home Financials for this Owner
Home Financials are based on the most recent Mortgage that was taken out on this home.Purchase Details
Home Financials for this Owner
Home Financials are based on the most recent Mortgage that was taken out on this home.Similar Homes in Anderson, SC
Home Values in the Area
Average Home Value in this Area
Purchase History
| Date | Type | Sale Price | Title Company |
|---|---|---|---|
| Deed | $285,000 | None Listed On Document | |
| Deed | $122,500 | None Available |
Mortgage History
| Date | Status | Loan Amount | Loan Type |
|---|---|---|---|
| Open | $279,837 | FHA | |
| Previous Owner | $50,000 | New Conventional |
Property History
| Date | Event | Price | Change | Sq Ft Price |
|---|---|---|---|---|
| 04/30/2025 04/30/25 | Sold | $285,000 | +1.8% | $131 / Sq Ft |
| 03/20/2025 03/20/25 | Price Changed | $279,900 | -1.8% | $128 / Sq Ft |
| 03/14/2025 03/14/25 | Price Changed | $284,900 | -1.7% | $131 / Sq Ft |
| 03/08/2025 03/08/25 | Price Changed | $289,900 | -1.7% | $133 / Sq Ft |
| 03/03/2025 03/03/25 | For Sale | $294,900 | -- | $135 / Sq Ft |
Tax History Compared to Growth
Tax History
| Year | Tax Paid | Tax Assessment Tax Assessment Total Assessment is a certain percentage of the fair market value that is determined by local assessors to be the total taxable value of land and additions on the property. | Land | Improvement |
|---|---|---|---|---|
| 2024 | $1,188 | $5,220 | $880 | $4,340 |
| 2023 | $1,188 | $5,220 | $880 | $4,340 |
| 2022 | $1,163 | $5,220 | $880 | $4,340 |
| 2021 | $1,139 | $4,840 | $720 | $4,120 |
| 2020 | $1,136 | $7,260 | $1,080 | $6,180 |
| 2019 | $1,252 | $6,310 | $720 | $5,590 |
| 2018 | $1,263 | $6,310 | $720 | $5,590 |
| 2017 | -- | $6,310 | $720 | $5,590 |
| 2016 | $1,118 | $5,800 | $600 | $5,200 |
| 2015 | $1,130 | $5,800 | $600 | $5,200 |
| 2014 | $1,126 | $5,800 | $600 | $5,200 |
Agents Affiliated with this Home
-
Matt Hydrick

Seller's Agent in 2025
Matt Hydrick
Real Estate by Ria
(864) 505-1925
135 in this area
193 Total Sales
-
Ria Hydrick

Seller Co-Listing Agent in 2025
Ria Hydrick
Real Estate by Ria
(864) 940-7824
102 in this area
149 Total Sales
-
Justin Robinson
J
Buyer's Agent in 2025
Justin Robinson
Bob Hill Realty
(864) 710-4450
1 in this area
1 Total Sale
Map
Source: Western Upstate Multiple Listing Service
MLS Number: 20284153
APN: 122-16-05-013
- 2010 Boulevard Heights
- 2012 Boulevard Heights
- 406 Moultrie Square
- 108 Clinton Dr
- 220 Moultrie Square
- 2014 College Ave
- 2506 Poplar Ln
- 2313 Poplar Ln
- 104 McGee Ct
- 401 Berkshire Hill
- 2704 Little Creek Dr
- 2311 Hanna Rd
- 118 Glenwood Ave
- 0 High Shoals Rd
- 122 Laurel Oak Dr
- 104 Laurel Oak Dr
- 167 Laurel Oak Dr
- 705 E Mauldin St






