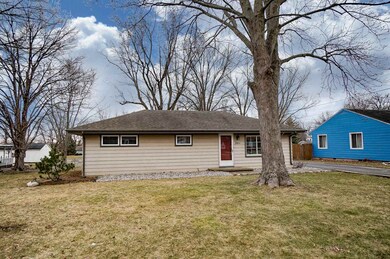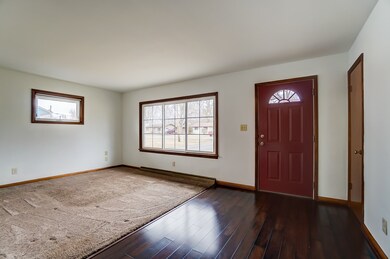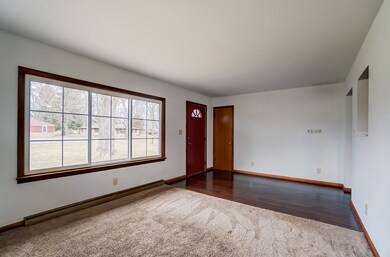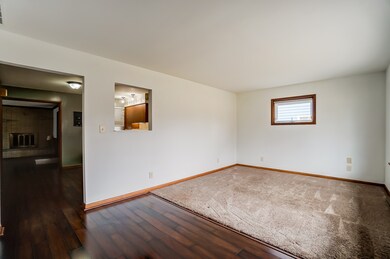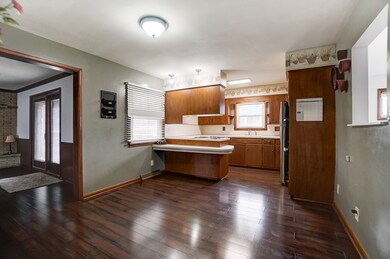
2011 Broadmoor Ave Fort Wayne, IN 46818
Northwest Fort Wayne NeighborhoodEstimated Value: $156,000 - $209,000
Highlights
- Ranch Style House
- Porch
- Covered Deck
- 1 Fireplace
- 2 Car Attached Garage
- Bathtub with Shower
About This Home
As of April 20203 bed 1 full bath with over 1400 sq ft of living space. Newer flooring throughout. Fresh coat of paint in living room and family room. Electric cook top and double ovens. Great deck out the sliding door of family room. Lots of natural sunlight with the newer Vinyl replacement windows. Furnace and A/C Unit replaced 2011. Roof replaced 2003. 2 living spaces, and an attached 2 car garage. Separate laundry room. Large fenced in back yard. Great NW location.
Home Details
Home Type
- Single Family
Est. Annual Taxes
- $1,165
Year Built
- Built in 1955
Lot Details
- 0.39 Acre Lot
- Lot Dimensions are 217 x 79
- Level Lot
- Property is zoned R1
Parking
- 2 Car Attached Garage
- Garage Door Opener
- Driveway
- Off-Street Parking
Home Design
- Ranch Style House
- Shingle Roof
- Asphalt Roof
Interior Spaces
- 1,432 Sq Ft Home
- Ceiling Fan
- 1 Fireplace
- Crawl Space
- Electric Oven or Range
- Electric Dryer Hookup
Bedrooms and Bathrooms
- 3 Bedrooms
- 1 Full Bathroom
- Bathtub with Shower
Outdoor Features
- Covered Deck
- Porch
Location
- Suburban Location
Schools
- Washington Center Elementary School
- Shawnee Middle School
- Northrop High School
Utilities
- Forced Air Heating and Cooling System
- Heating System Uses Gas
Community Details
- Broadmoor Subdivision
Listing and Financial Details
- Assessor Parcel Number 02-07-10-106-015.000-073
Ownership History
Purchase Details
Home Financials for this Owner
Home Financials are based on the most recent Mortgage that was taken out on this home.Purchase Details
Home Financials for this Owner
Home Financials are based on the most recent Mortgage that was taken out on this home.Purchase Details
Home Financials for this Owner
Home Financials are based on the most recent Mortgage that was taken out on this home.Purchase Details
Home Financials for this Owner
Home Financials are based on the most recent Mortgage that was taken out on this home.Purchase Details
Home Financials for this Owner
Home Financials are based on the most recent Mortgage that was taken out on this home.Similar Homes in the area
Home Values in the Area
Average Home Value in this Area
Purchase History
| Date | Buyer | Sale Price | Title Company |
|---|---|---|---|
| Meyer Caleb M | $123,863 | Liberty Title & Escrow | |
| Meyer Caleb M | $124,900 | Liberty Title & Escrow Co | |
| Mabezson Kristopher M | $124,900 | Liberty Title & Escrow Co | |
| Maberson Kristopher M | $50,000 | Renaissance Title | |
| Theye Earl T | -- | Renaissance Title |
Mortgage History
| Date | Status | Borrower | Loan Amount |
|---|---|---|---|
| Open | Meyer Caleb M | $4,000 | |
| Open | Meyer Caleb M | $122,637 | |
| Closed | Meyer Caleb M | $122,637 | |
| Previous Owner | Maberson Kristopher M | $50,000 |
Property History
| Date | Event | Price | Change | Sq Ft Price |
|---|---|---|---|---|
| 04/06/2020 04/06/20 | Sold | $124,900 | 0.0% | $87 / Sq Ft |
| 03/10/2020 03/10/20 | Pending | -- | -- | -- |
| 03/10/2020 03/10/20 | For Sale | $124,900 | -- | $87 / Sq Ft |
Tax History Compared to Growth
Tax History
| Year | Tax Paid | Tax Assessment Tax Assessment Total Assessment is a certain percentage of the fair market value that is determined by local assessors to be the total taxable value of land and additions on the property. | Land | Improvement |
|---|---|---|---|---|
| 2024 | $1,688 | $188,300 | $18,400 | $169,900 |
| 2023 | $1,683 | $163,400 | $18,400 | $145,000 |
| 2022 | $1,648 | $149,100 | $18,400 | $130,700 |
| 2021 | $1,351 | $126,300 | $18,400 | $107,900 |
| 2020 | $1,147 | $113,600 | $18,400 | $95,200 |
| 2019 | $1,170 | $109,100 | $18,400 | $90,700 |
| 2018 | $1,064 | $100,800 | $18,400 | $82,400 |
| 2017 | $943 | $92,500 | $18,400 | $74,100 |
| 2016 | $823 | $86,100 | $18,400 | $67,700 |
| 2014 | $655 | $78,800 | $18,400 | $60,400 |
| 2013 | $741 | $83,800 | $18,400 | $65,400 |
Agents Affiliated with this Home
-
Justin Walborn

Seller's Agent in 2020
Justin Walborn
Mike Thomas Assoc., Inc
(260) 413-9105
33 in this area
284 Total Sales
-
Jeff Walborn

Seller Co-Listing Agent in 2020
Jeff Walborn
Mike Thomas Assoc., Inc
(260) 414-6644
25 in this area
228 Total Sales
Map
Source: Indiana Regional MLS
MLS Number: 202008835
APN: 02-07-10-106-015.000-073
- 2105 Gillmore Dr
- 2208 Gillmore Dr
- 2119 Foxboro Dr
- 8113 Northbury Dr
- 2115 Graham Dr
- 1116 Polo Run
- 000 Ashley Ave
- 1307 Rabus Dr
- 8029 Silver Springs Place
- 1108 Silver Springs Ct
- 907 Woodland Springs Place
- 935 Fox Orchard Run
- 1018 Emilee Ct
- 1188 Emilee Ct
- 8427 Victoria Woods Place
- 8229 Chapel Hill Place
- 8307 Chapel Hill Place
- 1016 Emilee Ct
- 3842 Shadowood Lakes Trail
- 8446 Kenny Ct
- 2011 Broadmoor Ave
- 2003 Broadmoor Ave
- 2019 Broadmoor Ave
- 2027 Broadmoor Ave
- 2103 Broadmoor Ave
- 1927 Broadmoor Ave
- 2020 Gillmore Dr
- 2008 Gillmore Dr
- 2012 Broadmoor Ave
- 2004 Broadmoor Ave
- 2020 Broadmoor Ave
- 2030 Gillmore Dr
- 2111 Broadmoor Ave
- 2028 Broadmoor Ave
- 1930 Gillmore Dr
- 1936 Broadmoor Ave
- 2106 Gillmore Dr
- 1919 Broadmoor Ave
- 2104 Broadmoor Ave
- 2119 Broadmoor Ave


