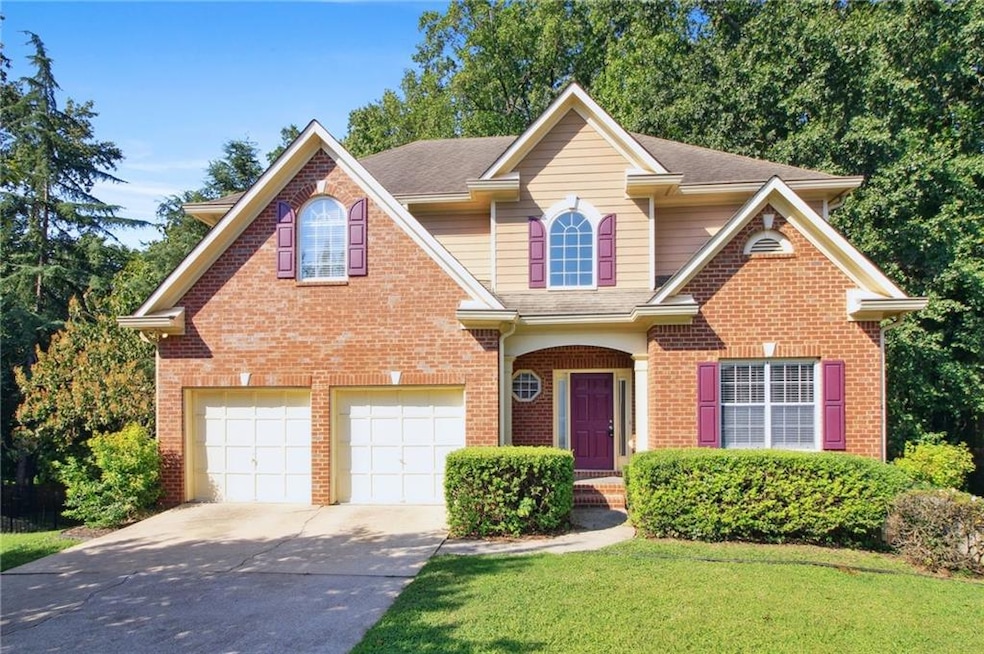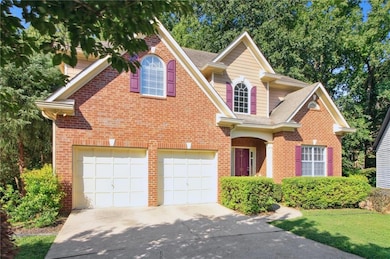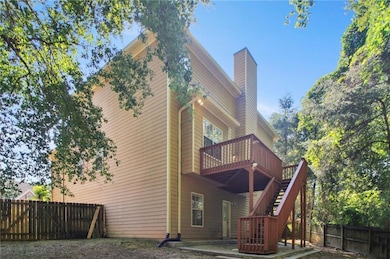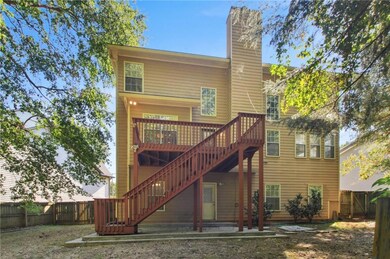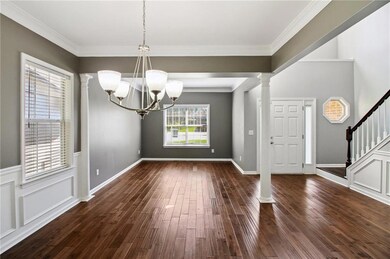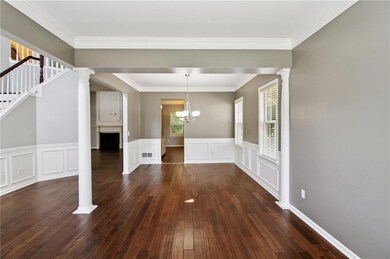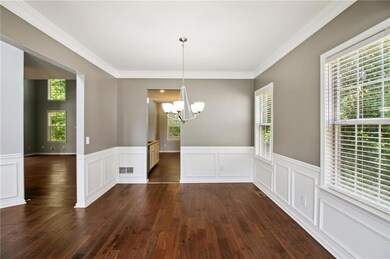2011 Chelton Way SE Smyrna, GA 30080
Highlights
- Open-Concept Dining Room
- City View
- Traditional Architecture
- Nickajack Elementary School Rated A-
- Deck
- Wood Flooring
About This Home
Welcome to Sort after Vinning Crossing. This 4-bedroom 3.5 bath with a finished Basement is nestled in this quiet neighborhood is just what every homeowner needs. The property features an open floor plan with a large family room with fireplace, kitchen with a view of the family room, a bonus room off the Family room that can be used as an office. The kitchen is equipped with white cabinets, Stainless Appliances, Granite Countered tops and much more. The Master Bedroom is large with a bathroom that features, jetted tub, Walkin Closet and Double Vanities. The property is close to Schools, Restaurant and the popular West Village, The Silver Comet Trail, Intestate 285, Cumberland Mall, downtown Atlanta and minutes from the Battery Park. Come visit this property soon you will not be disappointed.
Home Details
Home Type
- Single Family
Est. Annual Taxes
- $7,363
Year Built
- Built in 1998
Lot Details
- 0.3 Acre Lot
- Cul-De-Sac
- Back Yard Fenced and Front Yard
Parking
- 2 Car Garage
Home Design
- Traditional Architecture
- Shingle Roof
- Composition Roof
- Cement Siding
- Brick Front
Interior Spaces
- 3-Story Property
- Crown Molding
- Tray Ceiling
- Ceiling height of 10 feet on the upper level
- Recessed Lighting
- Factory Built Fireplace
- Fireplace With Gas Starter
- Double Pane Windows
- Shutters
- Entrance Foyer
- Living Room with Fireplace
- Open-Concept Dining Room
- Formal Dining Room
- Bonus Room
- City Views
- Fire and Smoke Detector
Kitchen
- Open to Family Room
- Walk-In Pantry
- Gas Oven
- Gas Range
- Microwave
- Dishwasher
- Solid Surface Countertops
- White Kitchen Cabinets
Flooring
- Wood
- Carpet
- Tile
Bedrooms and Bathrooms
- 4 Bedrooms
- Split Bedroom Floorplan
- Dual Closets
- Walk-In Closet
- Dual Vanity Sinks in Primary Bathroom
- Whirlpool Bathtub
- Separate Shower in Primary Bathroom
Laundry
- Laundry Room
- Laundry on main level
- Dryer
- Washer
Finished Basement
- Basement Fills Entire Space Under The House
- Finished Basement Bathroom
- Natural lighting in basement
Outdoor Features
- Balcony
- Deck
- Covered Patio or Porch
Location
- Property is near schools
- Property is near shops
Schools
- Nickajack Elementary School
- Griffin Middle School
- Campbell High School
Utilities
- Central Heating and Cooling System
- Dehumidifier
- Heating System Uses Natural Gas
- Underground Utilities
Listing and Financial Details
- Security Deposit $4,100
- $100 Move-In Fee
- 12 Month Lease Term
- $100 Application Fee
- Assessor Parcel Number 17069200660
Community Details
Overview
- Property has a Home Owners Association
- Application Fee Required
- Vinings Crossing Subdivision
Recreation
- Park
- Trails
Additional Features
- Restaurant
- Security Service
Map
Source: First Multiple Listing Service (FMLS)
MLS Number: 7679667
APN: 17-0692-0-066-0
- 2015 Chelton Way SE
- 4471 Redan Ct
- 4492 Oakdale Rd SE
- 2154 W Village Ln SE
- 4651 Eddibunn Dr SE
- 2145 W Village Crossing SE
- 2209 Croston Ln SE
- 2111 Iverson Dr SE
- 4350 Oakdale Vinings Cir SE
- 0 Park Ave SE Unit 10296917
- 0 Park Ave SE Unit 10277855
- 00 Park Ave SE
- 4392 Paces Point Cir SE
- 4428 Wilkerson Manor Dr SE Unit 6
- 4430 Wilkerson Manor Dr SE
- 4805 W Village Way SE Unit 3207
- 4545 Chelton Ct SE
- 4570 S Cobb Dr SE
- 4560 Mikajack Dr SE
- 4520 Pine St SE
- 4600 West Village Place SE
- 2430 Natoma Ct SE
- 2430 Natoma Ct SE Unit 10
- 4911 S Cobb Dr SE
- 100 Calibre Lake Pkwy SE
- 2279 Millhaven St SE Unit 18
- 2105 Monhegan Way SE Unit 13
- 4228 Laurel Creek Ct SE Unit 6
- 4375 Coopers Creek Dr SE
- 400 Winchester Trail SE
- 4395 Coopers Creek Dr SE
- 4543 Coopers Creek Place SE
- 4541 Coopers Creek Place SE
- 4556 Coopers Creek Place SE
- 4521 Coopers Creek Cir SE
- 4523 Coopers Creek Cir SE
