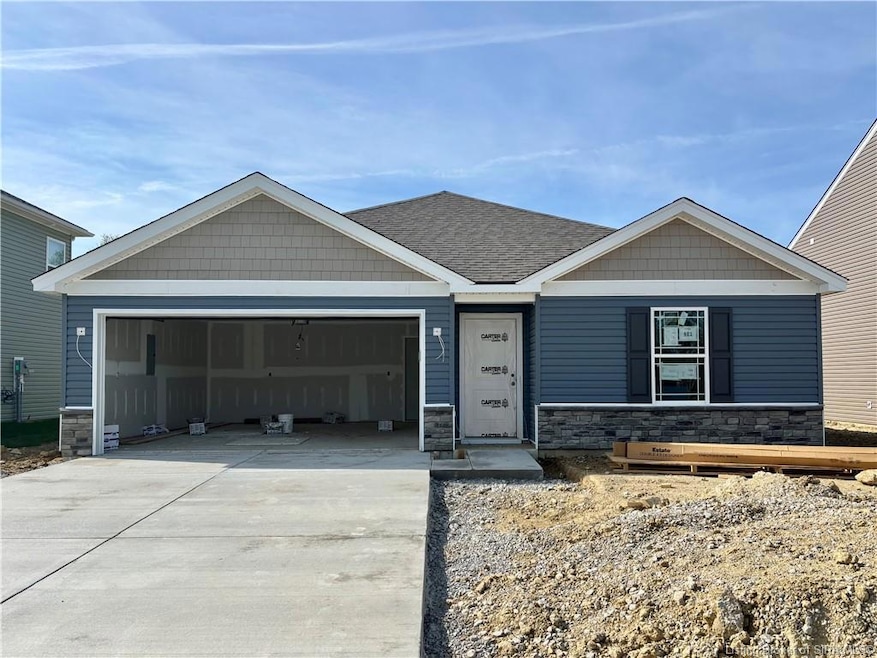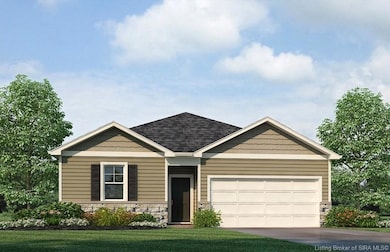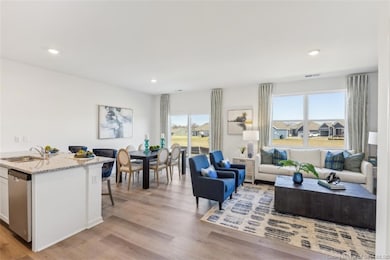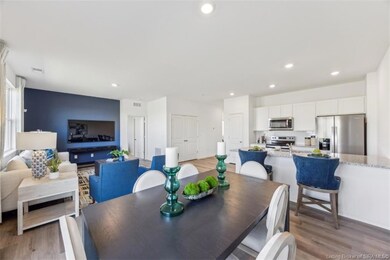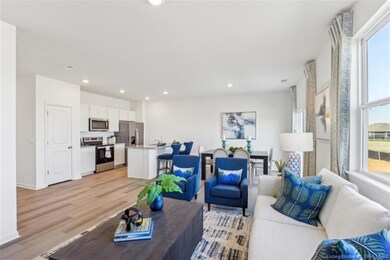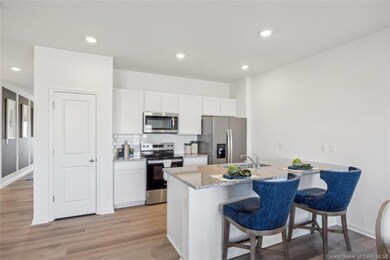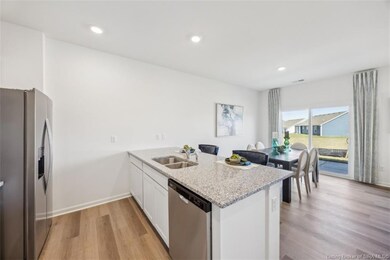2011 Derby Way Memphis, IN 47143
Estimated payment $1,630/month
Highlights
- Under Construction
- 2 Car Attached Garage
- Walk-In Closet
- Open Floorplan
- Eat-In Kitchen
- 1-Story Property
About This Home
Welcome home to the Freeport by D.R. Horton, located in serene Champions Run - a spacious 4 bed, 2 bath ranch offering the perfect blend of comfort and style. This open-concept layout features a bright living area that flows effortlessly into the dining and kitchen space, complete with a large peninsula island and stainless steel appliances. The private primary suite is situated at the rear of the home to offer privacy and includes a walk-in closet and dual sink vanity. Three additional bedrooms offer flexibility for guests, a home office, or space for hobbies. Smart home features are included!
Listing Agent
Marie Edwards
License #RB14030108 Listed on: 04/23/2025
Open House Schedule
-
Saturday, November 15, 20251:00 to 4:00 pm11/15/2025 1:00:00 PM +00:0011/15/2025 4:00:00 PM +00:00Add to Calendar
-
Sunday, November 16, 20251:00 to 4:00 pm11/16/2025 1:00:00 PM +00:0011/16/2025 4:00:00 PM +00:00Add to Calendar
Home Details
Home Type
- Single Family
Year Built
- Built in 2025 | Under Construction
Lot Details
- 0.32 Acre Lot
Parking
- 2 Car Attached Garage
- Front Facing Garage
- Garage Door Opener
- Off-Street Parking
Home Design
- Slab Foundation
- Vinyl Siding
- Stone Exterior Construction
Interior Spaces
- 1,501 Sq Ft Home
- 1-Story Property
- Open Floorplan
- Family Room
Kitchen
- Eat-In Kitchen
- Microwave
- Dishwasher
- Disposal
Bedrooms and Bathrooms
- 4 Bedrooms
- Walk-In Closet
Utilities
- Forced Air Heating and Cooling System
- Gas Available
- Electric Water Heater
Map
Home Values in the Area
Average Home Value in this Area
Property History
| Date | Event | Price | List to Sale | Price per Sq Ft |
|---|---|---|---|---|
| 10/18/2025 10/18/25 | Price Changed | $269,900 | -1.8% | $180 / Sq Ft |
| 10/01/2025 10/01/25 | For Sale | $274,875 | -- | $183 / Sq Ft |
Source: Southern Indiana REALTORS® Association
MLS Number: 202507525
- 2019 Derby Way
- 2016 Derby Way
- 2014 Derby Way
- 2077 Derby Way
- HARMONY Plan at Champions Run
- MANNING Plan at Champions Run
- BELLAMY Plan at Champions Run
- DOWNING Plan at Champions Run
- SIENNA Plan at Champions Run
- CHATHAM Plan at Champions Run
- FREEPORT Plan at Champions Run
- PINE Plan at Champions Run
- 1022 Legend Ct
- 1023 Legend Ct
- 1008 Legend Ct
- 1201 Sir Barton Ct
- 1026 Legend Ct
- 1024 Legend Ct
- Yosemite Plan at Champions Run - Maple Street Collection
- Wesley Plan at Champions Run - Maple Street Collection
- 11548 Independence Way
- 1721 Allentown Rd
- 620 W Utica St Unit 2
- 328 Clark Rd
- 118 Clark Rd
- 9007 Hardy Way
- 760 Main St
- 8635 Highway 60
- 407 Pike St
- 1155 Highway 62
- 8500 Westmont Dr
- 8500 Westmont Building A Dr Unit 368
- 3000 Harmony Ln
- 7722 Old State Road 60
- 7307 Meyer Loop
- 5201 W River Ridge Pkwy
- 7000 Lake Dr
- 4229 Mel Smith Rd
- 4231 Mel Smith Rd Unit 5
- 4737 Grant Line Rd
