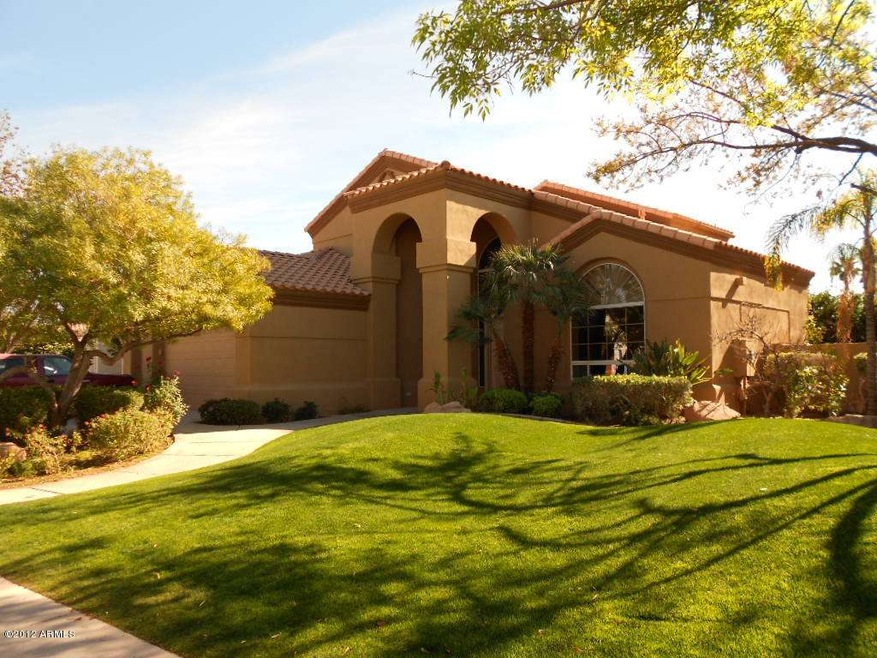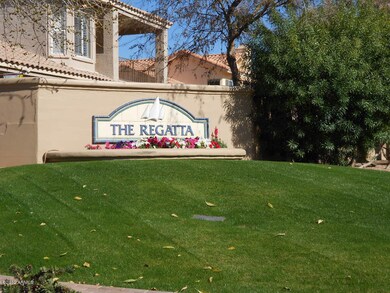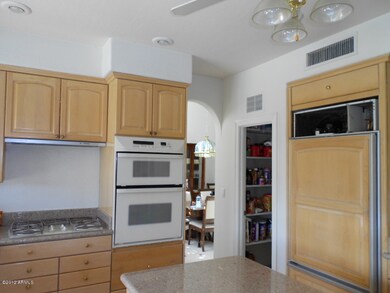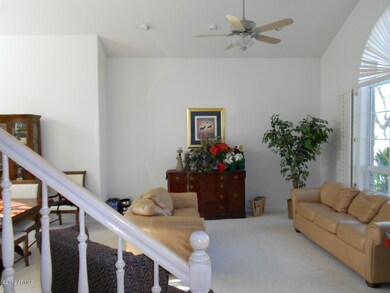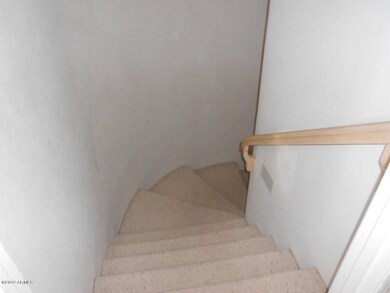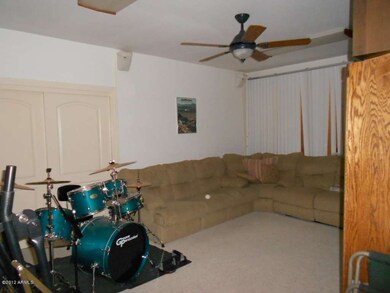
2011 E Gondola Ln Gilbert, AZ 85234
Val Vista NeighborhoodHighlights
- Fitness Center
- Gated with Attendant
- Sitting Area In Primary Bedroom
- Val Vista Lakes Elementary School Rated A-
- Outdoor Pool
- 4-minute walk to Val Vista Lakes Rose Garden
About This Home
As of September 2012CUSTOM HOME BY THE LAKE, NEW OUTSIDE PAINT, BOAT DOCK, SPARKLY POOL, GATED COMMUNITY, FIRE PLACE,INTERCOM, 3 BEDROOMS UPSTAIRS, 2 BEDROOMS IN THE BASEMENT WITH ENTERTAINMENT ROOM AND BATHROOM, 1 BEDROOM IN THE MAIN FLOOR,4 BATHROOMS, GRANITE COUNTER TOPS, KITCHEN WITH AN ISLAND, PART OF THE VAL VISTA LAKES ASSOCIATION, OLYMPIC POOL, SANDY BEACH OVERLOOKING THE LAKE, AND MUCH MORE! SPA DOES NOT CONVEY, WASHER/DRYER DO NOT CONVEY.
Last Agent to Sell the Property
Saguaro Desert Realty License #BR559323000 Listed on: 01/19/2012
Home Details
Home Type
- Single Family
Est. Annual Taxes
- $6,109
Year Built
- Built in 1994
Lot Details
- Waterfront
- Private Streets
- Block Wall Fence
- Private Yard
Home Design
- Wood Frame Construction
- Tile Roof
- Stucco
Interior Spaces
- 3,548 Sq Ft Home
- Built-in Bookshelves
- Vaulted Ceiling
- Skylights
- Gas Fireplace
- Family Room with Fireplace
- Open Floorplan
- Breakfast Room
- Formal Dining Room
- Bonus Room
- Basement Fills Entire Space Under The House
Kitchen
- Breakfast Bar
- Electric Oven or Range
- Built-In Microwave
- Dishwasher
- Kitchen Island
- Disposal
Bedrooms and Bathrooms
- 6 Bedrooms
- Sitting Area In Primary Bedroom
- Primary Bedroom Upstairs
- Separate Bedroom Exit
- Walk-In Closet
- Primary Bathroom is a Full Bathroom
- Dual Vanity Sinks in Primary Bathroom
- Jettted Tub and Separate Shower in Primary Bathroom
Laundry
- Laundry in unit
- Washer and Dryer Hookup
Home Security
- Security System Owned
- Intercom
Parking
- 4 Car Garage
- Tandem Garage
- Garage Door Opener
Eco-Friendly Details
- North or South Exposure
Outdoor Features
- Outdoor Pool
- Balcony
- Covered patio or porch
Schools
- Val Vista Lakes Elementary School
- Highland Elementary Middle School
- Highland Elementary School
Utilities
- Refrigerated Cooling System
- Zoned Heating
- Heating System Uses Natural Gas
- Multiple Phone Lines
- Cable TV Available
Community Details
Overview
- $3,267 per year Dock Fee
- Association fees include common area maintenance, street maintenance
- Custom Basement
- Community Lake
Amenities
- Clubhouse
- Theater or Screening Room
Recreation
- Tennis Courts
- Handball Court
- Fitness Center
- Heated Community Pool
- Community Spa
- Children's Pool
Security
- Gated with Attendant
Ownership History
Purchase Details
Purchase Details
Home Financials for this Owner
Home Financials are based on the most recent Mortgage that was taken out on this home.Purchase Details
Home Financials for this Owner
Home Financials are based on the most recent Mortgage that was taken out on this home.Purchase Details
Home Financials for this Owner
Home Financials are based on the most recent Mortgage that was taken out on this home.Purchase Details
Home Financials for this Owner
Home Financials are based on the most recent Mortgage that was taken out on this home.Purchase Details
Home Financials for this Owner
Home Financials are based on the most recent Mortgage that was taken out on this home.Purchase Details
Home Financials for this Owner
Home Financials are based on the most recent Mortgage that was taken out on this home.Similar Homes in the area
Home Values in the Area
Average Home Value in this Area
Purchase History
| Date | Type | Sale Price | Title Company |
|---|---|---|---|
| Interfamily Deed Transfer | -- | Accommodation | |
| Cash Sale Deed | $482,500 | Magnus Title Agency | |
| Interfamily Deed Transfer | -- | Driggs Title Agency Inc | |
| Cash Sale Deed | $380,000 | Driggs Title Agency Inc | |
| Warranty Deed | $425,000 | First American Title | |
| Warranty Deed | $417,500 | First American Title | |
| Interfamily Deed Transfer | -- | Fidelity Title | |
| Warranty Deed | $354,900 | Fidelity Title |
Mortgage History
| Date | Status | Loan Amount | Loan Type |
|---|---|---|---|
| Previous Owner | $588,000 | Unknown | |
| Previous Owner | $290,300 | Unknown | |
| Previous Owner | $340,000 | New Conventional | |
| Previous Owner | $100,500 | New Conventional | |
| Previous Owner | $333,000 | No Value Available | |
| Previous Owner | $306,000 | New Conventional |
Property History
| Date | Event | Price | Change | Sq Ft Price |
|---|---|---|---|---|
| 09/28/2012 09/28/12 | Sold | $482,500 | -3.5% | $143 / Sq Ft |
| 09/06/2012 09/06/12 | Price Changed | $499,800 | 0.0% | $148 / Sq Ft |
| 08/16/2012 08/16/12 | Price Changed | $499,875 | -3.6% | $148 / Sq Ft |
| 08/14/2012 08/14/12 | Price Changed | $518,575 | 0.0% | $154 / Sq Ft |
| 08/01/2012 08/01/12 | Price Changed | $518,750 | -0.2% | $154 / Sq Ft |
| 07/19/2012 07/19/12 | Price Changed | $519,750 | -0.9% | $154 / Sq Ft |
| 07/11/2012 07/11/12 | Price Changed | $524,500 | -0.1% | $155 / Sq Ft |
| 06/29/2012 06/29/12 | Price Changed | $524,800 | 0.0% | $155 / Sq Ft |
| 06/16/2012 06/16/12 | For Sale | $524,900 | +38.1% | $155 / Sq Ft |
| 05/14/2012 05/14/12 | Sold | $380,000 | 0.0% | $107 / Sq Ft |
| 02/07/2012 02/07/12 | Pending | -- | -- | -- |
| 01/19/2012 01/19/12 | For Sale | $380,000 | -- | $107 / Sq Ft |
Tax History Compared to Growth
Tax History
| Year | Tax Paid | Tax Assessment Tax Assessment Total Assessment is a certain percentage of the fair market value that is determined by local assessors to be the total taxable value of land and additions on the property. | Land | Improvement |
|---|---|---|---|---|
| 2025 | $6,109 | $69,863 | -- | -- |
| 2024 | $6,141 | $66,536 | -- | -- |
| 2023 | $6,141 | $79,870 | $15,970 | $63,900 |
| 2022 | $5,972 | $60,350 | $12,070 | $48,280 |
| 2021 | $6,237 | $58,880 | $11,770 | $47,110 |
| 2020 | $6,145 | $55,270 | $11,050 | $44,220 |
| 2019 | $5,727 | $55,330 | $11,060 | $44,270 |
| 2018 | $5,570 | $52,250 | $10,450 | $41,800 |
| 2017 | $5,387 | $51,600 | $10,320 | $41,280 |
| 2016 | $5,523 | $52,270 | $10,450 | $41,820 |
| 2015 | $5,037 | $51,410 | $10,280 | $41,130 |
Agents Affiliated with this Home
-
Nate Hunsaker
N
Seller's Agent in 2012
Nate Hunsaker
West USA Realty
(480) 522-8162
1 in this area
64 Total Sales
-
Sonia James

Seller's Agent in 2012
Sonia James
Saguaro Desert Realty
(480) 580-0814
42 Total Sales
-
C
Buyer's Agent in 2012
Carolyn Brunton
HomeSmart
Map
Source: Arizona Regional Multiple Listing Service (ARMLS)
MLS Number: 4711806
APN: 304-09-738
- 1920 E Schooner Ct
- 2043 E Clipper Ln
- 2128 E Clipper Ln
- 2132 E Chesapeake Dr
- 1934 E Cypress Tree Dr
- 2131 E New Bedford Dr
- 1101 N Peppertree Dr
- 1157 N Date Palm Dr
- 1700 E Lakeside Dr Unit 12
- 1700 E Lakeside Dr Unit 16
- 2301 E Beachcomber Dr
- 2305 E Millbrae Ct
- 2313 E Gondola Ln
- 2218 E Mallard Ct
- 1001 N Peppertree Dr
- 1110 N Gull Haven Ct
- 2333 E Egret Ct
- 1915 S 39th St Unit 37
- 1915 S 39th St Unit 118
- 1010 N Osprey Ct
