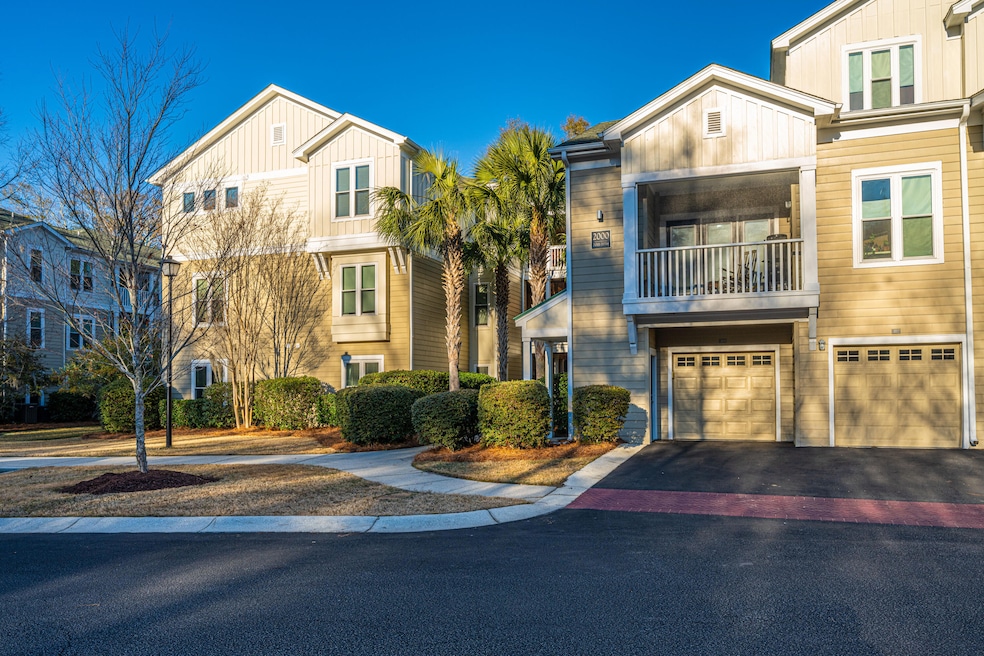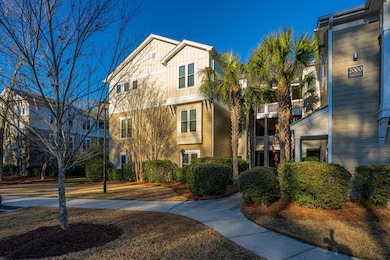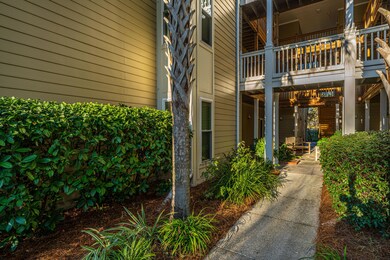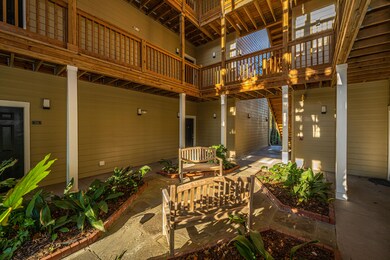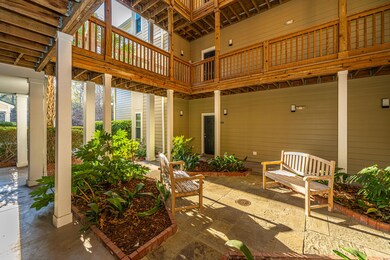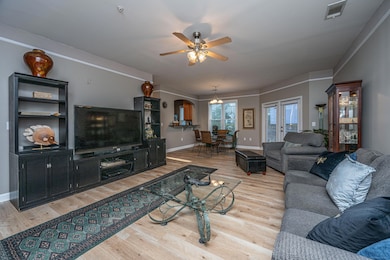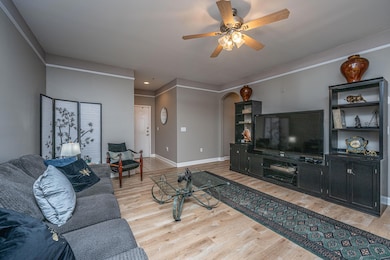
2011 Egret Crest Ln Unit 2011 Charleston, SC 29414
Highlights
- Clubhouse
- Community Pool
- Walk-In Closet
- Wooded Lot
- Screened Patio
- Laundry Room
About This Home
As of March 2025This is a great upgraded unit. First floor. no stairs and has a garage. Located in a gated community, this unit is conveniently located minutes to shopping, walking/bike trails, Hospitals, airport and downtown. Perfect turn key property in excellent condition. Luxury vinyl floors, custom cabinets, Second bathroom has a walk in tub. Large laundry room gives you extra storage. Walk in closets. Pool and clubhouse are right across the way. Outdoor fireplace with seating and a lovely, peaceful courtyard right outside your door. HVAC and Hot water heater 4 years old.
Last Agent to Sell the Property
Carolina One Real Estate License #11089 Listed on: 01/10/2025

Home Details
Home Type
- Single Family
Est. Annual Taxes
- $831
Year Built
- Built in 2006
Lot Details
- Elevated Lot
- Wooded Lot
Parking
- 1 Car Garage
- Garage Door Opener
- Off-Street Parking
Home Design
- Slab Foundation
- Asphalt Roof
Interior Spaces
- 1,392 Sq Ft Home
- 1-Story Property
- Smooth Ceilings
- Ceiling Fan
- Combination Dining and Living Room
- Ceramic Tile Flooring
- Laundry Room
Kitchen
- Built-In Electric Oven
- Electric Range
- Dishwasher
- Disposal
Bedrooms and Bathrooms
- 3 Bedrooms
- Walk-In Closet
- 2 Full Bathrooms
Schools
- Springfield Elementary School
- West Ashley Middle School
- West Ashley High School
Utilities
- Forced Air Heating and Cooling System
- Heat Pump System
Additional Features
- Screened Patio
- Property is near a bus stop
Community Details
Overview
- Property has a Home Owners Association
- The Colony At Heron Reserve Subdivision
Amenities
- Clubhouse
Recreation
- Community Pool
- Trails
Ownership History
Purchase Details
Home Financials for this Owner
Home Financials are based on the most recent Mortgage that was taken out on this home.Purchase Details
Home Financials for this Owner
Home Financials are based on the most recent Mortgage that was taken out on this home.Purchase Details
Home Financials for this Owner
Home Financials are based on the most recent Mortgage that was taken out on this home.Purchase Details
Similar Homes in the area
Home Values in the Area
Average Home Value in this Area
Purchase History
| Date | Type | Sale Price | Title Company |
|---|---|---|---|
| Warranty Deed | $358,000 | None Listed On Document | |
| Warranty Deed | $358,000 | None Listed On Document | |
| Deed | $201,000 | None Available | |
| Deed | $140,000 | -- | |
| Deed | $229,900 | None Available |
Mortgage History
| Date | Status | Loan Amount | Loan Type |
|---|---|---|---|
| Open | $286,400 | New Conventional | |
| Closed | $286,400 | New Conventional | |
| Previous Owner | $157,218 | New Conventional | |
| Previous Owner | $125,000 | New Conventional | |
| Previous Owner | $137,464 | FHA |
Property History
| Date | Event | Price | Change | Sq Ft Price |
|---|---|---|---|---|
| 03/12/2025 03/12/25 | Sold | $358,000 | -2.5% | $257 / Sq Ft |
| 01/10/2025 01/10/25 | For Sale | $367,000 | +82.6% | $264 / Sq Ft |
| 06/01/2018 06/01/18 | Sold | $201,000 | +1.0% | $144 / Sq Ft |
| 04/21/2018 04/21/18 | Pending | -- | -- | -- |
| 04/16/2018 04/16/18 | For Sale | $199,000 | -- | $143 / Sq Ft |
Tax History Compared to Growth
Tax History
| Year | Tax Paid | Tax Assessment Tax Assessment Total Assessment is a certain percentage of the fair market value that is determined by local assessors to be the total taxable value of land and additions on the property. | Land | Improvement |
|---|---|---|---|---|
| 2023 | $858 | $5,740 | $0 | $0 |
| 2022 | $771 | $5,740 | $0 | $0 |
| 2021 | $806 | $5,740 | $0 | $0 |
| 2020 | $833 | $5,740 | $0 | $0 |
| 2019 | $846 | $5,740 | $0 | $0 |
| 2017 | $871 | $6,150 | $0 | $0 |
| 2016 | $837 | $6,150 | $0 | $0 |
| 2015 | $863 | $6,150 | $0 | $0 |
| 2014 | -- | $0 | $0 | $0 |
| 2011 | -- | $0 | $0 | $0 |
Agents Affiliated with this Home
-
Joy Gerardi

Seller's Agent in 2025
Joy Gerardi
Carolina One Real Estate
(843) 478-1918
65 Total Sales
-
Trish Bender

Buyer's Agent in 2025
Trish Bender
Carolina One Real Estate
(843) 276-1618
40 Total Sales
-
D
Seller's Agent in 2018
Dana Rusnak
Coldwell Banker Realty
Map
Source: CHS Regional MLS
MLS Number: 25000793
APN: 306-00-00-539
- 2632 Egret Crest Ln Unit 2632
- 2121 Egret Crest Ln
- 2434 Egret Crest Ln
- 1901 Bairds Cove
- 1703 Dotterers Run
- 2820 Merriams Dr
- 1757 Wayah Dr
- 4210 Scharite St
- 4235 Scharite St
- 2881 Rutherford Way
- 4120 Veritas St
- 4244 Scharite St
- 2615 Rutherford Way
- 4209 Climbing Tree Ct
- 3509 Shelby Ray Ct
- 2627 Rutherford Way
- 4237 William E Murray Blvd
- 2106 Mission Ave
- 2120 Fife Ln
- 2519 Rutherford Way
